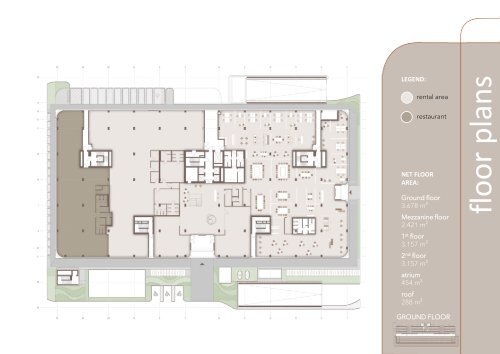WestLink CAMPUS
WestLink: our vision for your success
Take a step forward with a space that represents sustainability, flexibility and superior quality
WestLink: our vision for your success
Take a step forward with a space that represents sustainability, flexibility and superior quality
LEGEND: rental area restaurant NET FLOOR AREA: Ground floor 3.678 m² Mezzanine floor 2.421 m² 1 st floor 3.157 m² 2 nd floor 3.157 m² atrium 454 m² roof 288 m² floor plans GROUND FLOOR PC ŠIŠKA 1.etapa
LEGEND: rental area Connecting corridor atrium NET FLOOR AREA: Ground floor 3.678 m² Mezzanine floor 2.421 m² 1 st floor 3.157 m² 2 nd floor 3.157 m² atrium 454 m² roof 288 m² floor plans MEZZANINE FLOOR PC ŠIŠKA 1.etapa
- Page 2 and 3: A modern and green business centre
- Page 4 and 5: Direct proximity to the motorway Pr
- Page 6 and 7: Total surface area of the property
- Page 8 and 9: GROUND FLOOR Single tenant NET FLOO
- Page 10 and 11: 1 st FLOOR Single tenant NET FLOOR
- Page 14 and 15: LEGEND: Rental area Connecting corr
- Page 16 and 17: PC ŠIŠKA visualisations 1.etapa
- Page 18 and 19: PC ŠIŠKA visualisations 1.etapa
LEGEND:<br />
rental area<br />
restaurant<br />
NET FLOOR<br />
AREA:<br />
Ground floor<br />
3.678 m²<br />
Mezzanine floor<br />
2.421 m²<br />
1 st floor<br />
3.157 m²<br />
2 nd floor<br />
3.157 m²<br />
atrium<br />
454 m²<br />
roof<br />
288 m²<br />
floor plans<br />
GROUND FLOOR<br />
PC ŠIŠKA<br />
1.etapa



