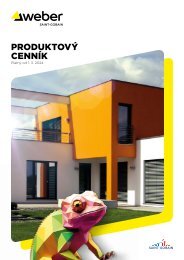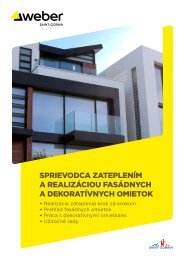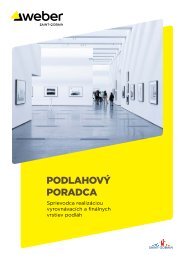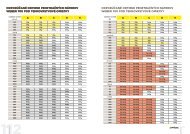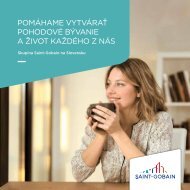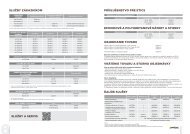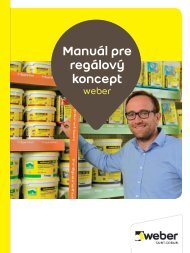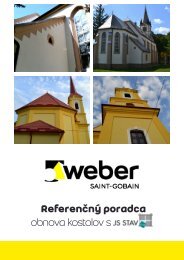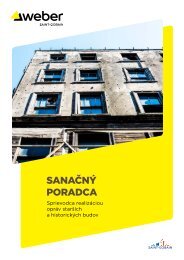zelene_atrium_prvy_certifikovany_pasivny_bytovy_dom_na_slovensku
You also want an ePaper? Increase the reach of your titles
YUMPU automatically turns print PDFs into web optimized ePapers that Google loves.
„Rozhodli sme sa stavať zelenú stavbu<br />
z jednoduchého dôvodu: tak sa totiž<br />
podľa nás stavať má.“<br />
“We decided to make a green building<br />
for a simple reason: it‘s the way we<br />
think houses should be built.”<br />
Miroslav Marko<br />
The role of an architect is not<br />
to build a house, but to create a<br />
home, fulfil dreams and inspire. An<br />
architect’s responsibility is even<br />
greater when it comes to innovative<br />
eco-friendly approaches, because a<br />
single passive house can only shape<br />
the future if it sets a good example<br />
that encourages the building of<br />
many others to come.<br />
Úlohou architekta nie je postaviť<br />
<strong>dom</strong>, ale vytvoriť <strong>dom</strong>ov, plniť sny<br />
a inšpirovať. Zodpovednosť<br />
architekta je o to väčšia práve<br />
pri novátorských ekologických<br />
prístupoch, keďže jeden pasívny<br />
<strong>dom</strong> formuje budúcnosť až vtedy,<br />
keď svojím dobrým príkla<strong>dom</strong><br />
motivuje k výstavbe mnohých<br />
ďalších.<br />
Zelené átrium svojou jednoduchou<br />
architektúrou rešpektuje okolie<br />
a spôsobom výstavby vzdáva<br />
hold ľudskému a zodpovednému<br />
prístupu. Prvý pasívny bytový <strong>dom</strong><br />
<strong>na</strong> Slovensku predstavuje nový<br />
trend v stavebníctve. Všetko od<br />
začiatku projektu, či už využitie<br />
brownfieldu, výber stavebného<br />
materiálu, dosiahnutie pasívneho<br />
štandardu, až po budovanie<br />
susedskej komunity, je symbolom<br />
filozofie <strong>zelene</strong>j architektúry. Chcel<br />
by som sa poďakovať všetkým,<br />
ktorí <strong>na</strong> stavbe Zeleného átria<br />
spolupracovali, odviedli <strong>na</strong>ozaj<br />
výbornú prácu. A v mene celého<br />
tímu mám jeden odkaz aj pre<br />
obyvateľov: Vitajte <strong>dom</strong>a a tešte sa<br />
z dobrého pocitu!<br />
Simple in its architecture, Zelené<br />
átrium respects its environment<br />
and the way it is built, it honours a<br />
human and responsible approach.<br />
The first passive house in<br />
Slovakia sets a new trend for the<br />
construction industry. Every single<br />
aspect of the project, including the<br />
revitalisation of a brownfield site,<br />
selection of construction materials,<br />
meeting passive house standards<br />
through to building a community<br />
of neighbours, complies with the<br />
philosophy of green architecture.<br />
I would like to thank everyone who<br />
cooperated in the building of Zelené<br />
átrium; they really did an excellent<br />
job. On behalf of our entire team,<br />
I also have a message for those who<br />
will live here: Welcome home and<br />
be happy feeling great!
Brownfield<br />
ako investícia<br />
Stavebná firma SMF Marko sa rozhodla kúpiť chátrajúce<br />
polygrafické závody v roku 2002 ako investíciu. V roku<br />
2007 získala stavebné povolenie <strong>na</strong> luxusný bytový <strong>dom</strong><br />
s veľkometrážnymi bytmi, no plány výstavby zahatala kríza.<br />
Myšlienky <strong>na</strong> projekt sa však investor nikdy celkom nevzdal<br />
— koncom roku 2012 vznikol nový, ekologickejší<br />
a premyslenejší projekt s názvom Zelené átrium.<br />
Investing<br />
in brownfield<br />
In 2002, construction company SMF Marko decided to<br />
buy an abandoned printing factory as an investment. The<br />
company obtained construction permits to build a luxurious<br />
residential house with large-area flats in 2007 but the<br />
fi<strong>na</strong>ncial crisis thwarted the plans. However, the investor did<br />
not drop this idea completely - a new, ecological and better<br />
thought-out project came to life in 2012, called<br />
Zelené átrium.
Ďalšie prvenstvo<br />
pre Tr<strong>na</strong>vu<br />
Tr<strong>na</strong>va vždy bola a aj je výz<strong>na</strong>mným mestom.<br />
V 13. storočí sa stala prvým slobodným kráľovským mestom<br />
<strong>na</strong> území Slovenska. V 21. storočí je zasa <strong>dom</strong>ovom prvého<br />
pasívneho bytového <strong>dom</strong>u. Zelené átrium sa <strong>na</strong>chádza<br />
v obľúbenej časti Tr<strong>na</strong>vy, neďaleko centra a prírody. Základná<br />
občianska vybavenosť, ako zastávky, školy či nákupné<br />
centrum, je vzdialená maximálne do 15 minút chôdze.<br />
„Zelené átrium nie je panelák <strong>na</strong> sídlisku. Kvalite stavby<br />
zodpovedá aj životný štýl lokality.“<br />
Ing. arch. Miroslav Marko, autor projektu<br />
Bývanie,<br />
ktoré dáva zmysel<br />
Koncept bývania v Zelenom átriu má tri základné piliere.<br />
Prvým je zelená výstavba. Je príjemné vedieť, že bývate<br />
<strong>na</strong> mieste, ktoré neodkrojilo z ornej pôdy a nebol kvôli<br />
nemu vyrúbaný les. Rov<strong>na</strong>ko uspokojivé je ve<strong>dom</strong>ie, že<br />
stavba je tvorená <strong>na</strong>júspornejšími postupmi, ktoré takmer<br />
nezaťažili životné prostredie. Druhým pilierom je úspora<br />
prevádzkových nákladov, ktorá obyvateľom zaručuje<br />
minimálne náklady <strong>na</strong> vykurovanie a chladenie, a to bez<br />
kompromisov. Tretím pilierom je budovanie susedskej<br />
komunity, ktorá <strong>na</strong> stretávanie využíva spoločné priestory<br />
a zelenú relaxačnú strechu.<br />
Yet another<br />
win for Tr<strong>na</strong>va<br />
Tr<strong>na</strong>va has always been an important city. In the 13th<br />
century, it became the first free royal town in the territory<br />
of Slovakia. In the 21st century, it became home to the<br />
first passive residential house. Zelené átrium is located in<br />
a popular part of Tr<strong>na</strong>va, close both to the city centre and<br />
the <strong>na</strong>ture, with basic community services, including public<br />
transport, schools or a shopping mall, being within not<br />
more than a 15-minute walking distance.<br />
“Zelené átrium is not some prefab block of flats somewhere<br />
in a housing estate. The lifestyle in the location also<br />
matches the quality of the building.”<br />
Housing that<br />
makes sense<br />
The concept of living in Zelené átrium is based on three<br />
pillars. The first one is the green development. It is good<br />
to know that for you to live in this place no arable land<br />
was shaved off and no trees had to be cut down. Equally<br />
satisfying is to know that the house was built using the<br />
most efficient practices and procedures that put almost no<br />
burden on the environment. The second pillar is savings in<br />
operating costs, guaranteeing the residents the minimum<br />
costs of heating and cooling; without a compromise. The<br />
third pillar is building a community of neighbours who will<br />
enjoy meeting in common areas and on a green relaxation<br />
rooftop.<br />
Ing. arch. Miroslav Marko, project author
ARCHITEKTÚRA<br />
ARCHITECTURE<br />
„Minimalizácia nákladov <strong>na</strong><br />
architektonické výrazové<br />
prostriedky vytvorila priestor<br />
<strong>na</strong> investície do technológií.“<br />
“Cutting down costs on<br />
architectonic features gave us<br />
room to invest into technology.”<br />
Miroslav Marko<br />
Jednoduchosť<br />
v prospech úspory<br />
Vzhľad Zeleného átria charakterizuje jednoduchý<br />
architektonický výraz. Zámerom bolo postaviť<br />
jednoduchú architektúru v súlade s okolitým<br />
prostredím a investície vložiť do energetických kvalít<br />
budovy a nie do samoúčelných architektonických<br />
prvkov. Stavba sa skladá z niekoľkých funkčných celkov.<br />
Základ tvorí 44 bytov a spoločenské priestory pre<br />
obyvateľov <strong>dom</strong>u. Okrem nich sa tu však <strong>na</strong>chádzajú<br />
aj obchodné a kancelárske priestory. Parkovanie rieši<br />
podzemná garáž s kapacitou 63 miest. Okrem nej sa v<br />
podzemí <strong>na</strong>chádzajú pivnice a technická miestnosť.<br />
Architektúra je jednoduchá, no nechýba jej šarm.<br />
Zaoblené balkóny sú v podstate jedinou ozdobou<br />
elegantnej dvojfarebnej fasády, o to viac však pútajú<br />
pozornosť. Mäkké krivky nárožia budovy vďaka nim<br />
zjemňujú nielen budovu, ale harmonicky pretvárajú celé<br />
jej okolie.<br />
Simplicity<br />
for savings<br />
The architectonic design and look of Zelené átrium is<br />
unique in its simplicity. The aim was to build a simple<br />
structure that would be in accord with the surrounding<br />
environment, and invest in the energy qualities of the<br />
building rather than in architectonic features just for<br />
architecture’s sake. The building consists of several<br />
functio<strong>na</strong>l units. Its main section comprises 44 flats<br />
and a community space for the residents. In addition,<br />
commercial and office premises are also part of the<br />
project. Cars can be parked in an underground garage<br />
offering a total of 63 parking places. Besides the<br />
garage, cellars and a technology room are also located<br />
in the basement.<br />
The architecture is simple, yet chic. Rounded balconies<br />
are essentially the only adornment on the elegant<br />
two-coloured façade, but that makes them all the<br />
more attractive. Thanks to them, the soft curves of the<br />
building’s corners not only give the building a more<br />
delicate look, but also bring a harmony of shapes to its<br />
entire surrounding.
„Zelená architektúra sa končí<br />
pri minimálnych nákladoch <strong>na</strong><br />
prevádzku, začí<strong>na</strong> sa však oveľa<br />
skôr: pri plánovaní stavby.“<br />
“Green architecture ultimately<br />
ends with minimum operating<br />
costs, but starts much earlier: at<br />
project planning.”<br />
Miroslav Marko<br />
Druhá šanca pre materiály<br />
Budova postavená v zmysle <strong>zelene</strong>j filozofie sa nemôže uspokojiť iba s povrchnými<br />
riešeniami. Stavba prvého pasívneho bytového <strong>dom</strong>u <strong>na</strong> Slovensku preto nemohla<br />
byť len o úspore prevádzkových nákladov. Tím tvorcov si dal záležať nielen <strong>na</strong> opätovnom<br />
využití miesta, ale aj <strong>na</strong> využití materiálov zo spustnutej budovy polygrafických<br />
závodov zo 70. rokov. Z pôvodnej budovy sa zrecyklovalo viac ako 90 percent<br />
materiálu. Zo starých tehál a betónu vzniklo predrvením asi 1500 ton recyklátu,<br />
ktorý sa využil pri zásype a príprave podložia. Z pôvodnej budovy sa tiež podarilo<br />
zachrániť veľkú časť železobetónovej a oceľovej konštrukcie. Z hľadiska ekonomiky<br />
a organizácie projektu bolo toto riešenie celkom náročné, avšak malo výz<strong>na</strong>m z<br />
hľadiska „ekologickosti“ projektu.<br />
Second chance for materials<br />
Superficial solutions are not enough for a house built in line with the green<br />
philosophy. Therefore, the project of the first passive residential house in Slovakia<br />
could not just focus on savings in operating costs. The team of its authors<br />
concentrated not only on re-using the site but also materials from the ruins of a<br />
former 1970s printing factory. More than 90 percent of materials from the origi<strong>na</strong>l<br />
building were recycled. Approximately 1,500 tonnes of recycled material were<br />
produced from old bricks and concrete and then used in the preparation and<br />
levelling of the construction site. A large portion of the origi<strong>na</strong>l reinforced concrete<br />
and steel structure was also preserved. Even though this solution was quite<br />
demanding in terms of costs and organisation, it was of particular significance from<br />
the “ecological” point of view of the project.
Pre ľudí<br />
a pre budúcnosť<br />
Cieľom projektu prvého pasívneho bytového <strong>dom</strong>u<br />
je ukázať, že <strong>na</strong> Slovensku má zmysel stavať <strong>dom</strong>y<br />
s minimálnou spotrebou energie už teraz a nie je<br />
potrebné čakať <strong>na</strong> platnosť smerníc či zmenu legislatívy.<br />
Veľký záujem o byty tiež dokazuje, že filozofia <strong>zelene</strong>j<br />
architektúry nie je iba „zábavka“ pre architektov<br />
a akademikov, ale majú o ňu záujem aj „obyčajní“ ľudia.<br />
Vízia vynikajúceho komfortu v kombinácii s takmer<br />
nulovými nákladmi <strong>na</strong> prevádzku je niečo, čo nikomu<br />
netreba vysvetľovať. Zelené átrium predstavuje prvú<br />
lastovičku výstavby budúcnosti.<br />
„Slovensko je po všetkých stránkach pripravené <strong>na</strong> tento<br />
typ stavieb. Vieme, ako <strong>na</strong> to, a vieme aj, že existuje dopyt.“<br />
Ing. arch. Miroslav Marko, autor projektu<br />
For people,<br />
FOR future<br />
The goal of the first passive residential house project in<br />
Slovakia is to show it makes sense to build houses with<br />
a minimum energy demand as early as now, not waiting<br />
for new directives or changes in legislation to come into<br />
force. A high demand for flats also proves that the green<br />
architecture philosophy is not just a “pastime exercise” for<br />
architects and academics but that “ordi<strong>na</strong>ry” people are<br />
also keen on it. A vision of top-class comfortable living<br />
combined with almost zero operating costs is something<br />
you need not explain to anyone. In this respect, Zelené<br />
átrium heralds the housing development of the future.<br />
“Slovakia is ready for this type of buildings in all respects.<br />
We know how to do it and we know there‘s demand.”<br />
Ing. arch. Miroslav Marko, project author<br />
Certifikáty<br />
nie sú <strong>na</strong> ozdobu<br />
O úspore <strong>dom</strong>u <strong>na</strong>jlepšie hovoria účty jeho obyvateľov.<br />
Existuje však množstvo testovaní a certifikácií, ktoré<br />
<strong>dom</strong> musí podstúpiť, aby sa vôbec mohol hrdiť názvom<br />
„pasívny“. Bytový <strong>dom</strong> Zelené átrium začal svoju cestu<br />
energetickej efektívnosti výpočtom PHPP (Passive House<br />
Planing Package). Pomocou tohto výpočtu sa zo zadania<br />
vstupných údajov vypočítajú tepelné straty a energetická<br />
bilancia objektu. Výsledkom výpočtu Zeleného átria je<br />
bilancia 14,9 kilowatthodín <strong>na</strong> meter štvorcový za rok.<br />
Budova tiež absolvovala certifikáciu energetiky či skúšku<br />
tepelnej izolácie jednotlivých konštrukcií. Najvýz<strong>na</strong>mnejším<br />
certifikátom budovy však bude pravdepodobne<br />
medzinárodný certifikát trvalo udržateľných budov LEED<br />
Platinum. Po jeho získaní bude budova prvou <strong>na</strong> Slovensku,<br />
ktorá ho získala.<br />
Certificates<br />
not just for adornment<br />
Energy efficiency of a house is best proven by low energy<br />
bills paid by its residents. However, there is a multitude of<br />
test and certification procedures a house has to pass to be<br />
proudly labelled “passive“. The road of the Zelené átrium<br />
residential house towards energy efficiency began with<br />
calculating its PHPP (Passive House Planning Package).<br />
Using available input data, PHPP calculates energy losses<br />
and energy balance of a building. The resulting energy<br />
balance for Zelené átrium is 14.9 kilowatt hour per metre<br />
square per year. The building also passed an energy<br />
certification procedure and testing of thermal insulation<br />
of individual structures. LEED Platinum, an inter<strong>na</strong>tio<strong>na</strong>l<br />
certificate granted to sustai<strong>na</strong>ble buildings, will probably<br />
be the most prominent certificate this residential housing<br />
project can receive. Once awarded, Zelené átrium<br />
will become the first building in Slovakia holding this<br />
prestigious, world-renowned certificate.
Podporujeme<br />
susedskú komunitu<br />
Mnohé bytové <strong>dom</strong>y koncentrujú <strong>na</strong> jednom mieste veľké množstvo ľudí, ktorí síce<br />
sú susedmi, no väčšinou sa míňajú <strong>na</strong> chodbách bytového <strong>dom</strong>u bez pozdravu.<br />
Nepoz<strong>na</strong>jú sa a ani nemajú chuť to veľmi meniť. Koncept bytového <strong>dom</strong>u<br />
Zelené átrium je trocha o niečom inom: disponuje ideálnym prostredím <strong>na</strong> vznik<br />
príjemných susedských vzťahov. Obyvatelia budovy majú k dispozícii harmonický<br />
spoločný priestor <strong>zelene</strong>j strechy a spoločenské priestory <strong>na</strong> druhom poschodí<br />
budovy. Susedské vzťahy, samozrejme, nez<strong>na</strong>me<strong>na</strong>jú stratu súkromia. Tento<br />
koncept je o návrate kedysi samozrejmej ľudskosti do prostredia, z ktorého sa<br />
počas uplynulých desaťročí vytratila. Po zoznámení sa s priestormi v réžii investora<br />
si susedia sami určia pravidlá využívania tohto benefitu. Okrem praktických výhod<br />
má toto riešenie aj ďalší rozmer: vďaka nemu majú obyvatelia väčšiu šancu vytvoriť<br />
si vzťah nielen jeden k druhému, k svojmu bytu, ale k celej budove.<br />
Encouraging<br />
neighbourhood community<br />
Many residential buildings tend to crowd many people into one place, but even<br />
though being neighbours, they often pass each other by in a hallway without a<br />
word of greeting. They do not know each other and they do not even feel like<br />
doing something about it. The design of the Zelené átrium residential building<br />
is different in that it provides an ideal setting for establishing good neighbourly<br />
relations. Its residents can enjoy generous common areas including the green<br />
rooftop and premises on the second floor of the building. Neighbourly relations<br />
certainly do not mean losing privacy. This concept is about bringing human<br />
touch back to where it once used to be. As soon as the residents get to know the<br />
common areas which will be maintained by the investor, they can agree their own<br />
rules for enjoying them together as neighbours. In addition to practical benefits,<br />
this solution adds another dimension: the residents have a better chance to know<br />
each other and they can also develop a passion for their own flats and the entire<br />
building.
TECHNOLÓGIE<br />
TECHNOLOGY<br />
Teplo <strong>dom</strong>ova<br />
berieme doslova<br />
Jedným zo základných predpokladov pasívneho štandardu<br />
je zamedzenie úniku tepla z budovy. O tento faktor sa<br />
stará kvalitná izolácia všetkých častí budovy s dôrazom <strong>na</strong><br />
fasádu, strechu a podlahu <strong>na</strong>d podzemnými garážami. Okná<br />
sú tvorené izolačným trojsklom, ktoré poskytuje okrem<br />
vynikajúcich izolačných vlastností aj možnosť solárnych ziskov.<br />
Tepelný komfort a chladenie v budove zabezpečujú tepelné<br />
čerpadlá vzduch/voda a zem/voda. Energiu zo zeme využívajú<br />
prostredníctvom takzvaných energetických pilót, ktoré sa<br />
<strong>na</strong>chádzajú pod objektom a zároveň slúžia ako základy.<br />
V letných mesiacoch sa odpadové teplo z tepelného čerpadla<br />
vzduch/voda využíva <strong>na</strong> ohrev teplej vody.<br />
A warm feel<br />
in its true sense<br />
Preventing heat loss represents one of the basic requirements<br />
that must be complied with by every passive house. For this<br />
purpose, high-quality insulation was used on all parts of the<br />
building, with a special focus on the façade, roof and the floor<br />
above the underground parking garage. In addition to their<br />
excellent insulation properties, triple-glazed windows are also<br />
capable of increasing solar gain. Better thermal comfort and<br />
air-conditioning within the building are ensured by air-towater<br />
and ground source heat pumps. The pumps make use of<br />
geothermal energy through the so-called energy piles which<br />
are located under the building and form its foundations. During<br />
the summer months, waste heat from an air-to-water heat<br />
pump is used to supply hot water.
V zdravej budove<br />
zdravý vzduch<br />
Pasívne <strong>dom</strong>y majú veľmi špecifickú úlohu – okrem<br />
minimalizácie tepelných strát musia mať vyriešené aj<br />
vetranie. Práve preto je v kaž<strong>dom</strong> byte <strong>na</strong>inštalovaná<br />
vetracia jednotka so spätným získavaním tepla. Vetranie<br />
s rekuperáciou funguje tak, že teplo z odsávaného vzduchu<br />
odovzdáva privádzanému čerstvému vzduchu. Vetranie<br />
funguje bez nutnosti otvárania okien. Počas chladných dní<br />
v zime nie je potrebné otvárať okná a vďaka konštantnej<br />
výmene vzduchu nehrozí ani tvorba plesní. K dobrej kvalite<br />
vzduchu prispieva <strong>na</strong>príklad aj použitie sadrokartónových<br />
priečok, ktoré zlepšujú kvalitu vnútorného prostredia.<br />
Healthy building,<br />
healthy air<br />
There is one very special feature required of passive<br />
buildings – minimising heat loss must go hand in hand with<br />
ensuring good ventilation. Every flat is therefore equipped<br />
with a heat recovery ventilation unit. In a heat recovery<br />
ventilation system, the heat from outgoing air is used<br />
to warm up the incoming fresh air. The rooms are thus<br />
ventilated without having to open the windows. On cold<br />
winter days, windows can remain closed and, thanks to<br />
constant ventilation, there is no danger of mould forming<br />
on the walls. Air quality is also improved by drywall<br />
partitioning systems which further enhance the quality of<br />
the indoor living space.<br />
Letné horúčavy<br />
schladia technológie<br />
Komfort v zime je jed<strong>na</strong> vec, o nič menej dôležité je však<br />
pohodlné bývanie v lete. O chladenie sa opäť starajú tepelné<br />
čerpadlá zem/voda, ktoré rozvádzajú chlad podľa potreby<br />
do všetkých bytov a spoločných priestorov. Ani <strong>na</strong>jlepší<br />
chladiaci systém by však nič nezmohol bez kvalitného<br />
tienenia. Kým obvyklá prax je, že si tienenie zabezpečujú<br />
obyvatelia bytov samostatne, v Zelenom átriu je systém<br />
tienenia jednotný. Keďže <strong>na</strong>jefektívnejšie je tienenie vtedy,<br />
keď sa žalúzie <strong>na</strong>chádzajú pred oknom, tvorcovia bytového<br />
<strong>dom</strong>u zvolili ideálny spôsob ochrany pred prehrievaním bytu<br />
počas leta — externé žalúzie.<br />
Using technology<br />
to ma<strong>na</strong>ge summer heat<br />
Feeling warm during the winter is one thing, but having a<br />
place that feels comfortable even during hot summer days<br />
is equally important. The interior is cooled down by ground<br />
source heat pumps distributing chilled air to all flats and<br />
common areas as necessary. However, even the best airconditioning<br />
system cannot substitute for a high-quality<br />
shading system. In a typical sce<strong>na</strong>rio, shading would be<br />
up to the choice of residents, but with Zelené átrium we<br />
decided to use a uniform shading system. And because the<br />
shading efficiency is the highest with exter<strong>na</strong>l blinds placed<br />
in front of windows, the architects have opted for outdoor<br />
blinds as an ideal solution to keep the summer heat waves<br />
out of the building.
TVÁRE<br />
VÝSTAVBY<br />
FACES<br />
of construction<br />
Ing. arch. Miroslav Marko, SMF Marko<br />
„Zelené átrium je prvým pasívnym bytovým <strong>dom</strong>om <strong>na</strong> Slovensku. Je dôkazom toho,<br />
že aj u nás má zmysel stavať energeticky úsporne. Nielen preto, že je to etické a šetrné<br />
k životnému prostrediu a k <strong>na</strong>šej peňaženke, ale preto, že je tento druh výstavby<br />
jednoducho budúcnosťou celého stavebníctva. Raketový predaj bytov v Zelenom átriu<br />
potvrdzuje, že náš projekt je prvou lastovičkou bežného trendu zajtrajška. Je dôkazom<br />
toho, že je zbytočné čakať <strong>na</strong> úpravu legislatívy. Vieme, ako <strong>na</strong> to, a vieme, že je to<br />
správne. Zelené átrium je skvelou správou pre architektov, stavebníkov, ale rov<strong>na</strong>ko<br />
aj pre všetkých ľudí <strong>na</strong> Slovensku. Hovorí totiž o tom, že sa končí éra nezmyselného<br />
plytvania zdrojmi a fi<strong>na</strong>nciami. “<br />
“Zelené átrium is the first passive residential house in Slovakia. It proves that building<br />
energy efficient homes makes sense also in our country. This is not only due to ethical,<br />
environmentally-friendly and cost-saving aspects, but also because of the fact that<br />
these types of buildings will simply be the future of the entire civil-engineering sector.<br />
The skyrocketing sales of flats in Zelené átrium show that our project is the first<br />
instance of trends that will become commonplace in the future. It is proof that there<br />
is no use in waiting for legislation to change. We know how to do it and we know that<br />
we are doing the right thing. Zelené átrium is great news for architects, builders and all<br />
people in Slovakia. It gives us a message that the era of wasting resources and money<br />
uselessly is coming to an end.”<br />
Ing. Vladimír Balent, ISOVER<br />
„Predpokla<strong>dom</strong> <strong>na</strong> splnenie prísnych podmienok pasívneho<br />
<strong>dom</strong>u je doko<strong>na</strong>lé zateplenie všetkých častí budovy. Keďže<br />
má spoločnosť ISOVER má k dispozícii veľmi kvalitné<br />
materiály a ovláda pravidlá ich správnej aplikácie, bola pre<br />
tento výnimočný projekt logickou voľbou. Fasáda budovy<br />
je zateplená novinkou ISOVER TWINNER, ktorá v sebe<br />
kombinuje výhody doko<strong>na</strong>lej tepelnej izolácie a požiarnej<br />
ochrany. Na streche v novej časti sme použili kombináciu<br />
sivého expandovaného polystyrénu ISOVER NEOFLOOR<br />
a extrudovaného polystyrénu STYRODUR. Akustiku<br />
v podlahách sme riešili izoláciami ISOVER TDPS a ISOVER<br />
EPS FLOOR 4000, v priečkach sme použili ISOVER<br />
AKUPLAT a ISOVER PIANO. Spolupráca <strong>na</strong> tomto projekte<br />
pre nás z<strong>na</strong>mená veľa − je zhmotnením filozofie energetickej<br />
efektívnosti, s ktorou sa spoločnosť ISOVER už dlhé roky<br />
stotožňuje.“<br />
“A perfect thermal insulation of all parts of the building is<br />
one of the strict requirements that every passive house must<br />
meet. Because ISOVER uses high-quality materials and knows<br />
how to apply them appropriately, the company was a <strong>na</strong>tural<br />
choice for this exceptio<strong>na</strong>l project. The façade of the building<br />
is insulated with ISOVER TWINNER, which represents a<br />
new technology combining the benefits of perfect thermal<br />
insulation and fire protection. For the roof of the new section,<br />
we used a combi<strong>na</strong>tion of grey expanded polystyrene ISOVER<br />
eps NEOFLOOR and extruded polystyrene STYRODUR. For<br />
the flooring, ISOVER TDPS and ISOVER EPS FLOOR 4000<br />
were applied to improve acoustic properties and, for partition<br />
walls, we used ISOVER AKUPLAT. Air-tightness is ensured by<br />
ISOVER VARIO system. Cooperating on this project means a<br />
lot for us, because the philosophy of energy efficiency, which<br />
ISOVER has been advocating for many years, is being turned<br />
into reality.”<br />
Rastislav Svečula, Glassolutions<br />
„Okná sú za normálnych okolností „nepriateľom“ pasívnych<br />
<strong>dom</strong>ov, pretože predstavujú tepelné straty. Trojsklá spoločnosti<br />
Glassolutions Nitrasklo, ktoré sú očami Zeleného átria, však<br />
nielenže predstavujú doko<strong>na</strong>lú izoláciu, ale <strong>na</strong>opak, umožňujú<br />
aj solárne zisky. Izolačné trojsklo CLIMATOP LUX je zasadené<br />
do plastových rámov REHAU GENEO a z hľadiska celoročnej<br />
bilancie tepelných ziskov a izolácie predstavuje vo svojej kategórii<br />
to <strong>na</strong>jlepšie riešenie <strong>na</strong> trhu. Keďže toto sklo je doko<strong>na</strong>le číre,<br />
umožňuje vyšší prestup svetla a šetrenie energie. Doko<strong>na</strong>lú ochranu<br />
pred únikom tepla predstavuje aj takzvaný teplý okraj – dištančný<br />
rámik SWISSPACER ULTIMATE. Pasívny štandard Zeleného átria<br />
by nebolo možné dosiahnuť bez kvalitných okenných výplní.“<br />
“Under normal circumstances, windows are an “enemy” of passive<br />
houses in that they generate heat loss. The triple-glazed windows<br />
supplied by the Glassolutions Nitrasklo company are the Zelené<br />
átrium’s eyes, while at the same time providing perfect insulation<br />
and e<strong>na</strong>bling solar gains. Triple insulating glass CLIMATOP LUX<br />
is mounted in REHAU GENEO plastic frames and is the best-inclass<br />
solution available on the market in terms of annual heat gains<br />
and insulation properties. Because of perfectly clear glass, light<br />
transmission and energy savings are higher. The warm edge spacer<br />
bar SWISSPACER ULTIMATE also provides perfect protection<br />
against heat loss. Without high-quality windows, Zelené átrium<br />
would not be able to meet the passive house standard.”
Marcel Kolesár, Rigips<br />
„Suchá výstavba, ktorá šetrí čas a peniaze stavebníka. Priečky,<br />
ktoré nezaťažujú konštrukciu, majú výborné tepelnoizolačné<br />
a akustické vlastnosti a sú variabilné. Materiály, ktoré sú zdravé,<br />
šetrné k životnému prostrediu. Sme hlavným dodávateľom<br />
sadrokartónových dosiek a priečok v Zelenom átriu. Z <strong>na</strong>šich<br />
materiálov sú vyrobené medzibytové, ale aj vnútrobytové priečky,<br />
v staršej časti aj podlahy. O doko<strong>na</strong>lú zvukovú izoláciu medzi bytmi<br />
sa postará MODRÁ AKUSTICKÁ DOSKA. Bezpečnostné priečky<br />
a priečky s veľkou záťažou sme vyriešili doskou RIGISTABIL,<br />
ktorá je určená <strong>na</strong> zavesenie ťažkých predmetov, <strong>na</strong>príklad<br />
kuchynskej linky. V bytoch sme použili priečku ACTIVE AIR. Jej<br />
unikát<strong>na</strong> technológia rozkladá emisie formaldehydu a prispieva tak<br />
k zdravému vzduchu v <strong>dom</strong>ácnosti. Zelené átrium je vďaka<br />
všetkým týmto technológiám zdravšie miesto <strong>na</strong> život. Nehovoriac<br />
o úsporách, ktoré <strong>na</strong>še jednoduché stavebné systémy priniesli<br />
počas výstavby.“<br />
Ladislav Vajda, Weber<br />
Zelené átrium je architektonicky jednoduchá a elegantná<br />
stavba. Na jej výstavbu boli použité tie <strong>na</strong>jkvalitnejšie<br />
materiály a komponenty. Našou úlohou bolo zabezpečiť<br />
finálne stvárnenie fasády. Silikónová omietka WEBER PAS<br />
EXCLUSIVE, vyrobená <strong>na</strong> báze silikónových živíc, sa postará<br />
o to, že fasáda tejto elegantnej budovy zostane čistá oveľa<br />
dlhšie. Časť fasády pokrýva dizajnová omietka WEBER PAS<br />
SILIKON WOOD, ktorá verne <strong>na</strong>podobňuje textúru dreva<br />
a predstavuje ideálny spôsob kontrastu medzi moderným<br />
a tradičným vzhľa<strong>dom</strong> fasády bez zbytočných nákladov <strong>na</strong><br />
materiál a bez zaťaženia konštrukcie. Povrchové úpravy sú<br />
<strong>na</strong> prvý pohľad výnimočné bohatou zrnitosťou. Ich kvalita<br />
a stálofarebnosť prevyšujú požiadavky súčasnosti.<br />
350. VÝROČIE<br />
SAINT - GOBAIN<br />
Tento rok oslavuje spoločnosť Saint-Gobain 350. výročie<br />
svojej existencie. Výz<strong>na</strong>mné a okrúhle jubileá bývajú<br />
dôvo<strong>dom</strong> <strong>na</strong> bilancovanie. Svet sa od 17. storočia zmenil<br />
<strong>na</strong> nepoz<strong>na</strong>nie a relatívne malá spoločnosť, ktorá začí<strong>na</strong>la<br />
dodávaním zrkadiel do versailleského paláca, je dnes<br />
svetovým aj európskym lídrom v oblasti stavebného<br />
priemyslu. Poskytuje inovatívne riešenia energetickej<br />
efektivity a ochrany životného prostredia a vďaka svojim<br />
materiálom ponúka komplexné riešenia <strong>na</strong> kvalitné,<br />
úsporné a udržateľné bývanie ľudí <strong>na</strong> celom svete.<br />
SAINT GOBAIN’S<br />
350 TH ANNIVERSARY<br />
Saint-Gobain is celebrating its 350 th anniversary. Any jubilee<br />
represents a great opportunity to look back. The world has<br />
changed beyond recognition since the 17th century and a<br />
relatively small company supplying mirrors for Versailles<br />
has grown into a global and European leader in the civilengineering<br />
industry. The company now focuses on bringing<br />
innovative energy-efficient and environmentally-friendly<br />
technology and, with its portfolio of materials, it provides<br />
comprehensive solutions for high-quality, economical and<br />
sustai<strong>na</strong>ble housing for people all around the world.<br />
“A dry construction method which saves time and money. Lowweight<br />
partition walls with outstanding thermal insulation and<br />
acoustic properties, offering versatile options for placement.<br />
Materials that are healthy and environmentally-friendly. We are the<br />
prime contractor supplying plasterboards and partition walls for<br />
Zelené átrium. The partition walls between and inside the individual<br />
flats, including the floors in the older section of the building, were<br />
constructed using the materials supplied by our company. In order<br />
to achieve perfect acoustic insulation between individual flats, we<br />
opted for the BLUE ACOUSTIC BOARD. Secure drywall partitions<br />
or load-bearing partitions were constructed using the RIGISTABIL<br />
system designed for fixing heavy items such as kitchen cupboards.<br />
Inside the flats, we used the ACTIVE AIR partitioning system.<br />
With its unique technology, this type of partition wall is capable<br />
of reducing formaldehyde emissions and cleans up the air in a<br />
household. All these technologies make Zelené átrium a healthier<br />
place to live, needless to mention the savings achieved during the<br />
construction with our easy-to-build systems.”<br />
Zelené átrium is an architectonically simple and elegant<br />
building using the best quality materials and components.<br />
Our job was to add the fi<strong>na</strong>l touch to the façade. With<br />
silicone resin plaster WEBER PAS EXCLUSIVE, the façade of<br />
this elegant building will remain clean much longer. A part of<br />
the façade was made using the WEBER PAS SILIKON WOOD<br />
design series plaster which resembles wood texture and<br />
offers an ideal contrast between the modern and traditio<strong>na</strong>l<br />
look of the façade without uselessly increasing the costs of<br />
material and structural load. The exceptio<strong>na</strong>lly grainy texture<br />
of the coating will always be an eye-catcher. Its quality and<br />
colour fastness even surpass the current requirements.<br />
„Keď sa pozrieme <strong>na</strong> <strong>na</strong>šu minulosť, <strong>na</strong> súčasný<br />
svet a <strong>na</strong> <strong>na</strong>šu činnosť, zistíme, že existuje množstvo<br />
dôvodov, prečo veriť v budúcnosť. Naše výročie<br />
oslavujeme s pohľa<strong>dom</strong> upretým do budúcnosti a <strong>na</strong><br />
inovácie.“<br />
Pierre-André de Chalendar,<br />
predseda predstavenstva a CEO Saint-Gobain<br />
Zelené átrium je aj vďaka štyrom slovenským divíziám<br />
Saint-Gobain poctou <strong>na</strong>jnovším technológiám vo všetkých<br />
oblastiach stavebníctva. Dá sa povedať, že je doko<strong>na</strong>lým<br />
darom k 350. výročiu spoločnosti: je vynikajúcou referenčnou<br />
stavbou pre Saint-Gobain, splnením s<strong>na</strong> o správnom spôsobe<br />
výstavby pre architekta a investora a v neposlednom rade<br />
— je darom pre slovenskú zelenú výstavbu.<br />
“As we look back over our past and examine today’s world<br />
and what we do, we are convinced that there are many<br />
reasons to believe in the future. So, it is with our sights set<br />
on the future and innovation that we are celebrating this<br />
anniversary.”<br />
Pierre-André de Chalendar,<br />
Chairman and CEO of Saint-Gobain<br />
With the help of Saint Gobain’s four divisions in Slovakia,<br />
Zelené átrium pays homage to state-of-the-art technology in<br />
all fields of the civil engineering industry. It can be considered<br />
a perfect gift for the 350 th anniversary in that it provides an<br />
outstanding reference building for Saint-Gobain, fulfils the<br />
architect’s and investor’s dream about ideal construction<br />
methods and, last but not least, represents an extraordi<strong>na</strong>ry<br />
contribution to the green construction industry in Slovakia.
Vydavateľ: Saint-Gobain Construction Products, s.r.o.<br />
Koncept a grafický dizajn: SEESAME Communication Experts<br />
Rok vydania: 2015<br />
www.saint-gobain.com, www.saint-gobain.sk



