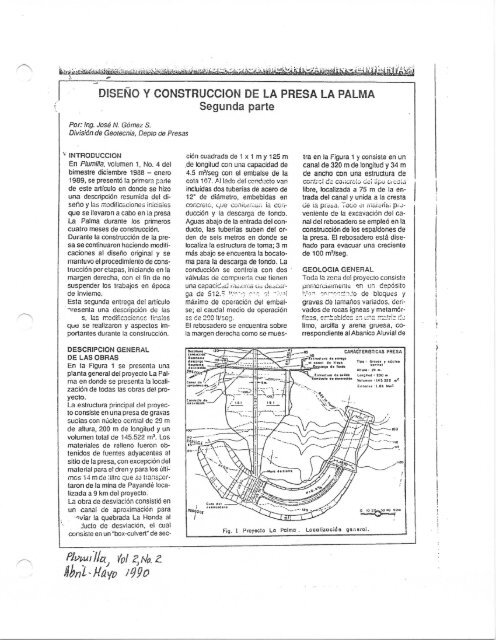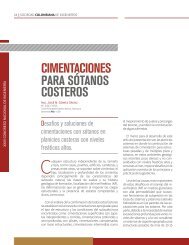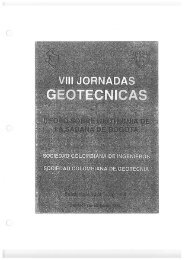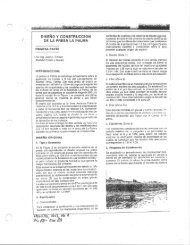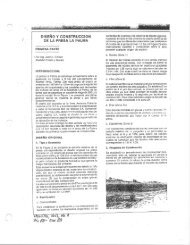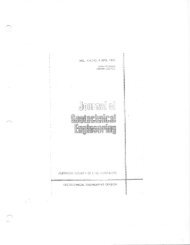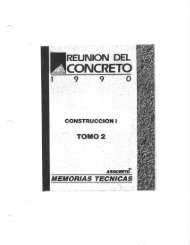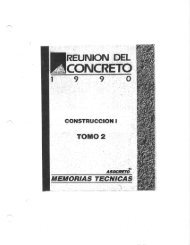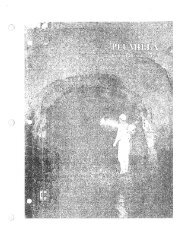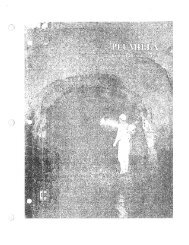Diseno y Construcion de la Presa La Palma 2da Parte - Experiencias de Construccion, 1990
La construccion del proyecto de irrigacion La Palma que incluyo una presa zonificada de 29 m de altura, 200 m de longitud y un volumen total de 145.522 m3, se llevo a cabo haciendo ajustes al diseno original con una altura de 27 m, para optimizar el empleo de los materiales disponibles en la obra desde los puntos de vista tecnico y constructivo, conservando los criterios de diseno originales. Como aspecto importante se resalta la secuencia de construccion por sectores que se empleo con el fin de evitar interrupciones en la colocacion del relleno de la presa durante el periodo de invierno, sin necesidad de desviar en un principio la quebrada de abastecimiento del proyecto. The first part of these article was presented in 1989. The Palma Dam is a zoned type of hydraulic structure made of a dirty gravel fill with a central core of a sandy clay of medium plasticity. The original height of the dam was 27m (88.5ft) and its length was 180m (590ft), for a total fill volume of 111,250m3 (1,196,872ft3); the final chosen height was 29m (95.1ft), accordingly, the reservoir capacity went from 1.5Mm3 to 1.86Mm3 (20Mft3). The construction of the dam began at the end of the summer season, contrary to what was planned, so the conventional construction procedure of fill placement from abutment to abutment could not be adopted, because the creek flow was so high, that the diversion concrete conduit did not have the capacity to handle it. Therefore, two third of the dam fill was placed first toward the right abutment to allow creek flood to flow freely. A final description of the modified design required to prevent seismic hazard, and a detailed presentation of the construction stages to allow flood creek freely flowing, and remarkable experiences gathered are presented.
La construccion del proyecto de irrigacion La Palma que incluyo una presa zonificada de 29 m de altura, 200 m de longitud y un volumen total de 145.522 m3, se llevo a cabo haciendo ajustes al diseno original con una altura de 27 m, para optimizar el empleo de los materiales disponibles en la obra desde los puntos de vista tecnico y constructivo, conservando los criterios de diseno originales. Como aspecto importante se resalta la secuencia de construccion por sectores que se empleo con el fin de evitar interrupciones en la colocacion del relleno de la presa durante el periodo de invierno, sin necesidad de desviar en un principio la quebrada de abastecimiento del proyecto.
The first part of these article was presented in 1989. The Palma Dam is a zoned type of hydraulic structure made of a dirty gravel fill with a central core of a sandy clay of medium plasticity. The original height of the dam was 27m (88.5ft) and its length was 180m (590ft), for a total fill volume of 111,250m3 (1,196,872ft3); the final chosen height was 29m (95.1ft), accordingly, the reservoir capacity went from 1.5Mm3 to 1.86Mm3 (20Mft3).
The construction of the dam began at the end of the summer season, contrary to what was planned, so the conventional construction procedure of fill placement from abutment to abutment could not be adopted, because the creek flow was so high, that the diversion concrete conduit did not have the capacity to handle it. Therefore, two third of the dam fill was placed first toward the right abutment to allow creek flood to flow freely. A final description of the modified design required to prevent seismic hazard, and a detailed presentation of the construction stages to allow flood creek freely flowing, and remarkable experiences gathered are presented.
You also want an ePaper? Increase the reach of your titles
YUMPU automatically turns print PDFs into web optimized ePapers that Google loves.


