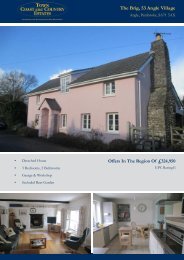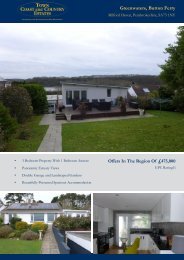Mayfield Cottages Lower Freystrop Offers In The Region Of £650,000
MED_774_1171
MED_774_1171
Create successful ePaper yourself
Turn your PDF publications into a flip-book with our unique Google optimized e-Paper software.
<strong>Mayfield</strong> <strong>Cottages</strong>, <strong>Lower</strong> <strong>Freystrop</strong><br />
Haverfordwest, Pembrokeshire, SA62 4ET<br />
• Detached 3 Bedroom Cottage<br />
• Plus 2 Semi-Detached <strong>Cottages</strong><br />
<strong><strong>Of</strong>fers</strong> <strong>In</strong> <strong>The</strong> <strong>Region</strong> <strong>Of</strong> <strong>£650</strong>,<strong>000</strong><br />
EPC Rating F, D & D<br />
• Courtyard Parking<br />
• Mature Grounds
<strong>The</strong> Properties<br />
<strong>Mayfield</strong> <strong>Cottages</strong> comprises a detached 3 bedroom cottage and 2 semidetached<br />
2 and 3 bedroom cottages, arranged around a gravelled<br />
courtyard which provides ample off road parking for all 3 properties.<br />
<strong>The</strong> cottages are set within mature grounds and situated in the hamlet of<br />
Little Milford with lovely walks through National Trust woodland and<br />
down to the estuary. <strong>The</strong> accommodation in the main cottage briefly<br />
comprises; hallway, kitchen, utility room, bathroom, bedroom 1, lounge<br />
and Garden room on the ground floor and a further 2 bedrooms on the<br />
first floor. <strong>The</strong> other cottages are currently rented out on a residential<br />
basis, providing a regular income but could also be used as holiday lets<br />
or additional accommodation for family if required. <strong>The</strong> county town of<br />
Haverfordwest is approximately 2 miles with shops, schools and many<br />
other amenities.<br />
Directions<br />
From the Merlins Bridge roundabout in Haverfordwest take the exit<br />
signed Burton/Llangwm. Continue for approximately 2 miles then turn<br />
left signed Little Milford. <strong>The</strong> properties can be found on the right hand<br />
side. For GPS purpose the post code is SA62 4ET.<br />
Hallway Wooden entrance door. Tiled floor. Doors to<br />
Utility Room 6' 11" x 6' 10" (2.11m x 2.08m)<br />
Window. Base unit with belfast sink. Space and plumbing for washing<br />
machine and dishwasher. Tiled floor. Oil fired boiler.<br />
Bathroom 9' x 6' (2.74m x 1.83m)<br />
Window. Suite comprising bath with mixer tap and shower head, wash<br />
hand basin and w/c. Shower cubicle. Extractor fan. Fitted wall<br />
cupboards. Fully tiled walls and floor.<br />
Bedroom 1 11' 5" x 10' 10" (3.48m x 3.3m)<br />
Window. Fitted wardrobes.<br />
Kitchen 10' 8" x 8' 11" (3.25m x 2.72m)<br />
Window. Bespoke solid wood base and wall units with work surface<br />
over. Belfast sink with mixer tap. <strong>In</strong>teg rated electric oven and LPG hob.<br />
Space for fridge. Partially tiled walls. Tiled floor. Door to<br />
Lounge 18' x 12' (5.49m x 3.66m)<br />
Window. Wood burner set on slate hearth with feature brick surround.<br />
Engineered oak floor. Open to<br />
Garden Room 16' 1" x 12' 5" (4.9m x 3.78m)<br />
Wood framed double glazed windows and french doors to garden. Tiled<br />
floor.<br />
FIRST FLOOR<br />
Landing 12' max x 5' 3" max (3.66m x 1.6m)<br />
Window.<br />
Bedroom 2 12' 2" x 11' 11" (3.71m x 3.63m)<br />
Window. Fitted cupboard.<br />
Bedroom 3 13' 5" x 12' (4.09m x 3.66m)<br />
Window. Fitted shelves and hanging space. Wood floor.<br />
EXTERNALLY<br />
To the front of the cottage is a gravelled courtyard providing off road<br />
parking for a number of vehicles and a path leading to the front door.<br />
<strong>The</strong> rear garden is planted with mature shrubs, fruit trees and flowers<br />
and also has a fish pond.<br />
WREN COTTAGE<br />
A delightful 2 bedroom cottage, recently converted to provide<br />
traditional accommodation with a contemporary edge.<br />
Entrance Hall Part glazed door. Stone tiled floor with well mat.<br />
Window.<br />
Sitting Room 16' 1" x 12' 10" (4.9m x 3.91m)<br />
Measurement for sitting room and kitchen. A frame beams. Natural<br />
stone tiled floor. Velux window. French doors opening to south facing<br />
garden. Open to
Kitchen Range of light oak contemporary wall and base units with<br />
complementary work surface over. 1½ bowl stainless steel sink and<br />
drainer unit with mixer tap. <strong>In</strong>tegrated appliances including electric oven<br />
and hob with concealed extractor hood over, fridge and dishwasher.<br />
Tiled splash back.<br />
Bedroom 1 12' 5" x 8' 3" (3.78m x 2.51m)<br />
Exposed ceiling beams. Window.<br />
Bedroom 2 9' 3" x 8' 2" (2.82m x 2.49m)<br />
Window.<br />
Shower Room 6' 4" x 5' 2" (1.93m x 1.57m)<br />
Wash hand basin and w/c. Tiled shower cubicle with electric shower.<br />
Fully tiled walls. Heated towel rail. Extractor fan. Access to roof space.<br />
WAGTAIL COTTAGE<br />
Wagtail is a pretty 3 bedroom cottage with a south facing front<br />
courtyard.<br />
Sitting Room/Kitchen 22' 3" x 12' 10" (6.78m x 3.91m)<br />
Measurement of sitting room and kitchen. A frame beams. Stone tiled<br />
floor throughout. French doors to south facing courtyard. Velux<br />
window.<br />
First Floor Landing Oak doors to all rooms. Space for reading area or<br />
computer. Window.<br />
Bedroom 2 11' 6" x 14' 2" (3.51m x 4.32m)<br />
Windows to two aspects.<br />
Bedroom 3 10' 7" x 7' 4" (3.23m x 2.24m)<br />
Window with countryside views.<br />
Tenure<br />
We are advised the properties are Freehold. <strong>Mayfield</strong> Cottage<br />
Pembrokeshire County Council Tax Band E.<br />
Service<br />
Mains water, drainage and electricity are connected at the properties. Oil<br />
fired central heating in <strong>Mayfield</strong> Cottage and economy 7 heating in<br />
Wagtail and Wren Cottage. <strong>The</strong> cottages are mostly double glazed.<br />
Viewing<br />
Strictly by appointment through Town Coast and Country Estates<br />
please.<br />
Kitchen Range of cream wall and base units with complementary work<br />
surface over. 1½ bowl stainless steel sink and drainer unit with mixer<br />
tap. <strong>In</strong>tegrated appliances including electric oven and hob with concealed<br />
extractor hood over, fridge and dishwasher. Tiled splash back.<br />
<strong>In</strong>ner Hall Stairs to first floor. Oak doors to all rooms. Tiled floor.<br />
Shower Room 10' 5" x 7' 4" (3.18m x 2.24m)<br />
Wash hand basin and w/c. Tiled shower cubicle with electric shower.<br />
Fully tiled walls. Extractor fan. Access to roof space. Plumbing for<br />
washing machine.<br />
Bedroom 1 14' 4" x 11' 9" (4.37m x 3.58m)<br />
South facing bedroom with windows to two aspects.
Tenure<br />
Freehold<br />
Council Tax Band<br />
E<br />
Viewing Arrangements<br />
Strictly by appointment<br />
Contact Details<br />
26 High Street<br />
Haverfordwest<br />
SA61 2DA<br />
General <strong>In</strong>formation<br />
General: While we endeavour to make our sales particulars fair, accurate<br />
and reliable, they are only a general guide to the property and,<br />
accordingly, if there is any point which is of particular importance to you,<br />
please contact the office and we will be pleased to check the position for<br />
you, especially if you are contemplating travelling some distance to view<br />
the property.<br />
Measurements: <strong>The</strong>se approximate room sizes are only intended as<br />
general guidance. You must verify the dimensions carefully before<br />
ordering carpets or any built-in furniture.<br />
Services: Please note we have not tested the services or any of the<br />
equipment or appliances in this property, accordingly we strongly advise<br />
prospective buyers to commission their own survey or service reports<br />
before finalising their offer to purchase.<br />
THESE PARTICULARS ARE ISSUED IN GOOD FAITH BUT DO<br />
NOT CONSTITUTE REPRESENTATIONS OF FACT OR FORM<br />
PART OF ANY OFFER OR CONTRACT. THE MATTERS<br />
REFERRED TO IN THESE PARTICULARS SHOULD BE<br />
INDEPENDENTLY VERIFIED BY PROSPECTIVE BUYERS OR<br />
TENANTS. NEITHER TOWN, COAST & COUNTRY ESTATES<br />
LIMITED NOR ANY OF ITS EMPLOYEES OR AGENTS HAS<br />
ANY AUTHORITY TO MAKE OR GIVE ANY GUARANTEES OR<br />
WARRANTIES WHATEVER IN RELATION TO THIS PROPERTY.<br />
www.tccestates.com<br />
enquiries@tccestates.com<br />
01437 765522







