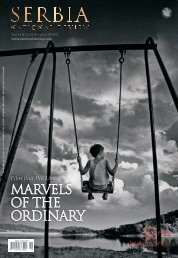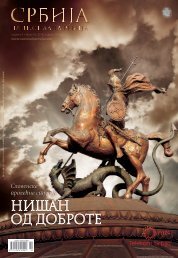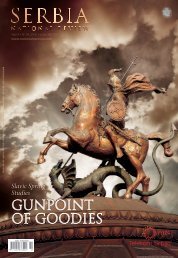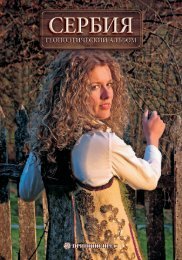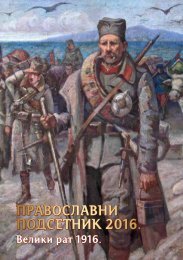Monografija - prvo izdanje - niska rezolucija
You also want an ePaper? Increase the reach of your titles
YUMPU automatically turns print PDFs into web optimized ePapers that Google loves.
Gradac<br />
Gradac<br />
Градац, данас 12 километара од Ибарске ма ги страле,<br />
у средњем веку био је на важном путном правцу<br />
пре ма Ариљу, чији је огранак водио ка Студеници. Ма настирска<br />
црква посвећена је Богородици (празник Благовести),<br />
манастир је био утврђен, имао је конаке, пространу<br />
трпезарију, економске зграде...Био је то велики<br />
и важан српски манастир, кога је подигла краљица<br />
Јелена Анжујска, супруга Стефана Уроша Првог.<br />
У њему је сахрањена краљица Јелена 1314, у<br />
гробници „за двоје”, било је предвиђено да<br />
почива уз свог супруга, али Бог је другачије<br />
хтео (краљ Урош преставио се као монах у<br />
Хуму, и пренет је у своју задужбину Со поћа<br />
не, поред мајке, млетачке принцезе Ане<br />
Дондоло, и оца Стефана Првовенчаног).<br />
Премда је на ктиторској композицији<br />
представљена за једно с мужем, очито да<br />
је краљица Јелена била главни ктитор<br />
Градца – о томе сведоче неки западњачки<br />
еле менти вешто укомпоновани у рашку<br />
градитељску шему, који Гра дац чине<br />
бри љантном тво ревином два стила, визан<br />
тиј ског (православног) и готског<br />
(католичког). На при мер, пре лом љени<br />
луци над пор та лом, осмоугаони тамбур<br />
испод куполе, и контрафоре које конструктивно<br />
„ојачавају” зидове споља,<br />
уз лучну конструкцију која придржава<br />
кров ну масу – сасвим на готички на чин.<br />
Очи то је, једна група мај стора зидара градила храм до<br />
отприлике два метра ви си не, а онда је посао преузела<br />
друга група бли жа западним архитектонским то кови ма.<br />
Сачуване фреске, а многе су про пале, монументално су<br />
фигурисане, на њима се смењују зелени и љубичасти<br />
тонови на драперијама одеће, главе светитеља сликане<br />
су са хеленистичким схватањем лепоте – краљичин<br />
укус и култура просто се виде и у градитељству и на фрескама<br />
Градца.<br />
110<br />
Краљица Јелена (Анжујска)<br />
на фресци из Грачанице<br />
Queen Jelena Anžujska (Helene d’ Anjou)<br />
on a fresco from Gračanica<br />
Gradac, nowadays situated 12 kilometres from the Ibarska<br />
road, was once, in the Middle Ages, situated on an important<br />
route towards Arilje, and on a part of that road which led<br />
to Studenica. The monastery church is dedicated to the Holy<br />
Virgin Mary (the holiday of Annunciation), the monastery was<br />
fortified, it had a guest house, a wide dining room, and other<br />
buildings…It was a large and significant Serbian monastery<br />
that was built by Queen Jelena Anžujska (Helene d’<br />
Anjou), wife of Stefan Uroš I. Queen Jelena was<br />
buried in the monastery in 1314 in a tomb “for<br />
two”, as it was planned for her to rest next to her<br />
husband, but God wanted something else (King<br />
Uroš passed away as a monk in Hum, and his remains<br />
were transferred to his endowment, the<br />
Sopoćani monastery. He lies next to the remains<br />
of his mother, a Venetian princess, Ana Dandollo<br />
and his father Stefan the First Crowned).<br />
Although she is represented together<br />
with her husband on the fresco composition<br />
of the church patrons, it is obvious<br />
that Queen Jelena was the main patron of<br />
the monastery Gradac – proving that some<br />
western elements were skilfully combined<br />
with the architectural scheme of the Raška<br />
school, thus making Gradac a brilliant creation<br />
of two styles, the Byzantine (Orthodox)<br />
and Gothic (Catholic). For example,<br />
gothic arches above the portal, the octagonal<br />
base of the dome, and flying buttress that in<br />
the sense of construction “strengthen” the walls from outside,<br />
with an arched construction that supports the mass of<br />
the roof – all in an entirely Gothic way. It is obvious that one<br />
group of builders built the first two metres of the church’s<br />
height and then another group of builders, closer to the western<br />
architectural tendencies, took over the job. The remaining<br />
preserved frescoes, though a great part have been destroyed,<br />
present monumental figures, green and violet tones alternate<br />
on painted clothes, heads of the saints are painted following





