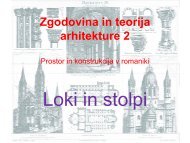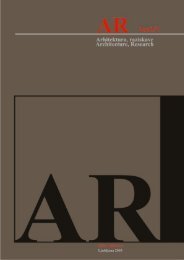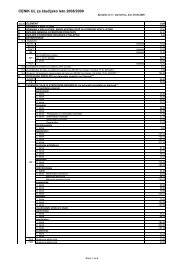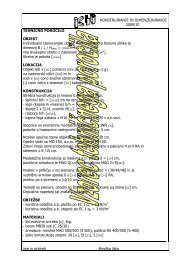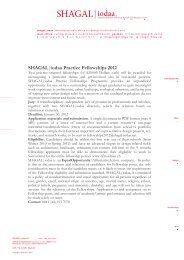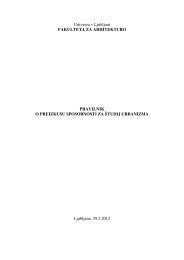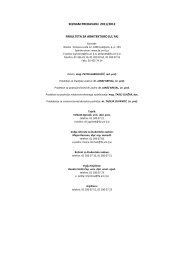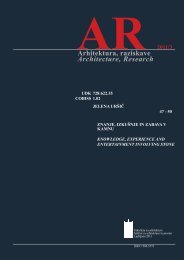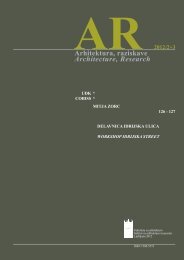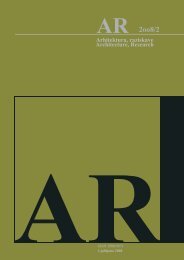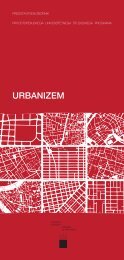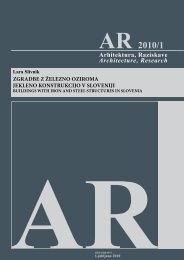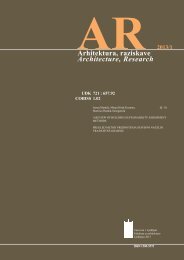Revija 2005/1 v PDF - Fakulteta za arhitekturo - Univerza v Ljubljani
Revija 2005/1 v PDF - Fakulteta za arhitekturo - Univerza v Ljubljani
Revija 2005/1 v PDF - Fakulteta za arhitekturo - Univerza v Ljubljani
You also want an ePaper? Increase the reach of your titles
YUMPU automatically turns print PDFs into web optimized ePapers that Google loves.
AR 2oo5 / 1Toma Slak, Vojko KilarARHITEKT IN ZASNOVA POTRESNO ODPORNIH STAVBPO PREDPISU EUROCODE 8THE ARCHITECT AND THE LAYOUT OF EARTHQUAKE RESISTANTBUILDINGS ACCORDING TO THE REGULATION EUROCODE 8raziskava, researchpovzetekRaziskava se loteva široke problematike <strong>za</strong>snove konstrukcij varhitekturi in izhaja iz predpostavke, da sta <strong>za</strong> izdelavo v potresnemsmislu odporne konstrukcije potrebna konstruktor in arhitekt. Nalogaobširno povzema rezultate raziskav <strong>za</strong>dnjih let in se sistematiènoloteva poglavij kot so: razlage osnovnih pojmov potresnegainenirstva, pristop arhitekta, pristop gradbenika, problemi pri njunemsodelovanju, zgodovinsko o<strong>za</strong>dje ipd. V raziskavi je zbranih veèinapredpisov in pravil, ki jih mora arhitekt upoštevati pri <strong>za</strong>snovipotresno odporne stavbe in ki izhajajo iz novih standardov Eurocode8, tokrat v celoti.Problematika je obravnavana na nivoju idejnega projekta, kjermora biti arhitekt èimbolj samo<strong>za</strong>dosten ter na nivoju projekta <strong>za</strong>PGD/PZI, kjer mora sodelovati z gradbeniki. V tem primeru moraarhitekt v osnovi poznati <strong>za</strong>hteve tehniènih strok in obvladati naèine<strong>za</strong> njihovo vkljuèevanje v konèni projekt.doseeni cilji, namen in rezultatiProjektiranje je <strong>za</strong>radi vkljuèevanja mnoice razliènihstrokovnjakov, investitorja in izvajalcev kompleksen proces, kipogosto <strong>za</strong>hteva iteracijski pristop. Ob vsakem neujemanju <strong>za</strong>htev jepotrebno usklajevati <strong>za</strong>èetno <strong>za</strong>snovo, kar vodi do podaljševanjarokov, konfliktov med strokami, neusklajenih projektov in tudi donekvalitetnih objektov.Na dobro <strong>za</strong>snovo konstrukcije je potrebno praviloma misliti e vprvih fa<strong>za</strong>h <strong>za</strong>snove konstrukcije, ki je v najveèji meri odvisna odarhitekta. Pravila v predpisih in standardih veèinoma nastopajo vobliki priporoèil, katerih izpolnjevanje je tako prepušèeno presoji inizkušnjam projektantov. Nekatera naèela so podana le kot opisnapriporoèila (npr. <strong>za</strong>hteva po jasnem in neposrednem prenosu sil vtemelje), ki so odvisna od razumevanja in izkušenj arhitekta in/alistatika. Spet druga so podana v obliki analitiènih izrazov (npr. <strong>za</strong>minimalno torzijsko togost etae) <strong>za</strong> katere je potrebno izvestidoloèene predhodne analize.problematika v arhitekturi, umestitevobravnavane teme v te tokove in njen pomenArhitekt projektant mora poznati vse tiste <strong>za</strong>hteve <strong>za</strong>konskihpredpisov drugih tehniènih strok, ki se nanašajo na <strong>arhitekturo</strong>, kottudi vrste in tehnološke meje sodobnih tehniènih rešitev, da jih lahkovkljuèi v idejno <strong>za</strong>snovo objekta. Naloga vkljuèuje povzetek, razlagoin uporabo relevantnih tehniènih predpisov s podroèja <strong>za</strong>snovekonstrukcij na potresnih obmoèjih. Ta pristop predstavlja novost, ki bodirektno vplivala na kvaliteto projektiranja kot tudi na konkurenènostnaših projektov arhitekture v širšem evropskem merilu.V raziskavi ne gre le <strong>za</strong> poznavanje predpisov, temveè tudi <strong>za</strong>njihovo pravilno tolmaèenje in vkljuèevanje v idejno <strong>za</strong>snovoarhitekture. Pogosto je to onemogoèeno, saj so tehnièni predpisiprilagojeni inenirjem in <strong>za</strong>htevajo predhodne analize, ki v fazi idejne<strong>za</strong>snove objekta ter iskanju rešitev in kompromisov z investitorjemniso niti izvedljive niti smiselne.kljuène besedeZasnova gradbenih konstrukcij, potresno varna gradnja,arhitektura konstrukcij, eurocode 8, gradbeni predpisisummaryThe research tackles the very wide issue of structural concepts inarchitecture and stems from the hypothesis that the production ofearthquake resistant structures demands both a structural engineerand an architect. The research gives an expansive summary of resultsof several years of research and systematically deals with varioustopics, such as: explanations of basic terms of earthquakeengineering, architect's approach, structural engineer's approachand problems linked to their cooperation, historical background of theissue etc. The research brings a collection of stipulations, regulationsand rules, which an architect-designer should respect when planningthe concept of an earthquake resistant building, and which emerge,this time fully, from the new Eurocode 8 standard. The issue is dealtwith on the level of the idea proposal, where the architect-designer hasto be as self-sufficient as possible, and the level of project forobtainment of building permit and building itself, where an architecthas to cooperate with civil engineers. In this case it is necessary thatthe architect, as project leader, basically has knowledge aboutdemands of technical professions and masters methods of theirintegration in the final project.intentions, goals and resultsIn general, designing is a complex process that includes manyexperts from various disciplines, which is often done by iteration. Inany case of more serious discordance of demands the primary concepthas to be harmonised, implying lengthening of time limits forcompletion, frequent disagreements between the professions, unharmonisedprojects and, of course, buildings of bad quality. A soundstructure has to be thought about in early stages of the structuraldesign, but this depends most on the architect, designer of the building.Some principles are stated only as descriptive recommendations(e.g. the demand for simplicity of load-bearing structures and clearand direct transfer of loads to the foundations), thus theirimplementation depends on the understanding and experience of thearchitect and/or structural engineer. Others are presented in the formof analytical equations (e.g. minimal torsion rigidity of floors,coefficient of heat conductivity of peripheral walls), which requirecarrying out certain preliminary analyses of the structure.architectural issues, positioning the topicin ongoing debate and its’ significanceThe architect designer has to have sound knowledge about alldemands from legal documents of other technical professions, whichdirectly affect architectural work, as well as types and technologicallimits of contemporary technical solutions, since in this way they canbe integrated in early stages of the design work. The research containsa summary, explanation and use of relevant technical regulationconcerning the field of structural design in earthquake-prone areas.This is a novel approach, which can directly affect the quality of designas well as competitiveness of domestic architectural projects in thewider European scale. This is not just an issue of knowledge ofregulations, but also their correct interpretation and integration ofdemands of technical professions into idea proposals of architecture.The present condition of technical regulations is often unbeneficial,since regulations are adapted to engineering needs and demandprevious analyses, which in early stages of designing and findingsolutions and compromises with investors cannot be done or would besenseless.key wordsConcept of engineering structures, earthquake-safe construction,construction architecture, Eurocode 8, building regulations75



