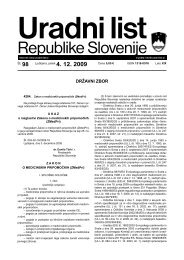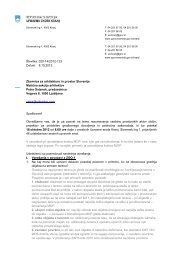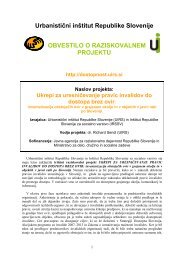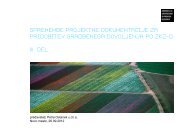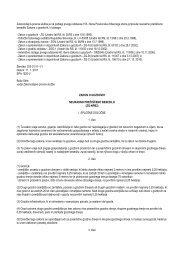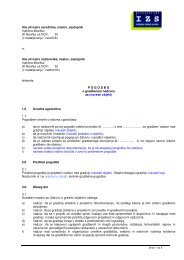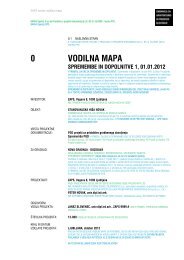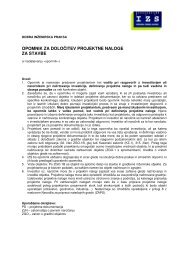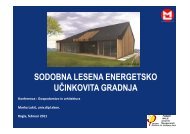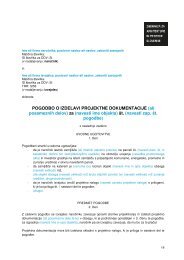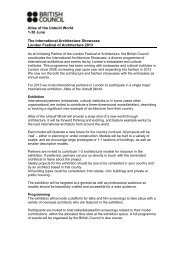- Page 3:
SLOVENSKAARHITEKTURAIN PROSTOR2007-
- Page 6 and 7:
KazaloIndex
- Page 9:
uvodnikipredsednikovmatičnih sekci
- Page 12 and 13:
Saša PIANO, univ. dipl. inž. kraj
- Page 14 and 15:
Lilijana Jankovič Grobelšek, univ
- Page 17 and 18:
PRIZNANJA ZAPS 2007-2009ZAPS AWARDS
- Page 19:
ZLATI SVINČNIKGOLDEN PENCILPriznan
- Page 22 and 23: ZLATA ŽIRIJATHE GOLDEN COMMITTEEHa
- Page 24 and 25: ZLATA ŽIRIJATHE GOLDEN COMMITTEEza
- Page 26 and 27: PLATINASTA ŽIRIJATHE PLATINUM COMM
- Page 29 and 30: ČASTNI ČLAN ZBORNICE ZAARHITEKTUR
- Page 31 and 32: tem niti za las popustil od svojega
- Page 33: slovenskih arhitektov. Poleg tega j
- Page 36 and 37: PLATINASTI SVINČNIK / PLATINUM PEN
- Page 39 and 40: ZLATI SVINČNIKGOLDEN PENCIL37
- Page 41 and 42: WELLNESS CENTER ORHIDELIAenotA, bru
- Page 43 and 44: ODPAD PIVKA, RECIKLIRANJE ODPADNIH
- Page 45: Strokovne podlage za zasnovoprostor
- Page 48 and 49: Pregledna razstava ZAPS 2007/09ZAPS
- Page 50 and 51: 1.1sadar+vugavila beli križprojekt
- Page 52 and 53: 1.3doc.bogdan reichenberg, udiagreg
- Page 54 and 55: 1.5.bojan leva, udiastan. hiša mat
- Page 56 and 57: 1.7matej gašperič, udiahiša aodg
- Page 58: 1.9aleš prinčič, udiahiša fabro
- Page 61 and 62: 01 stanovanjska hišaresidential bu
- Page 63 and 64: 2.2andrej kalamar, udiastanovanje c
- Page 65 and 66: 2.4urbanistična zasnova. območje
- Page 67 and 68: 2.6trije stanovanjski objekti ident
- Page 70 and 71: Pregledna razstava ZAPS 2007/09ZAPS
- Page 74 and 75: 3.3ferdinand pregrad, udiauroš smo
- Page 76 and 77: 3.5nataša rovan-gračnerdenis rova
- Page 78 and 79: 3.7boštjan žepič, udiadomel po-0
- Page 80: 3.9jadranka grmek, udiarotondaodgov
- Page 83 and 84: 01 stanovanjska hišaresidential bu
- Page 85 and 86: 4.2prenova hotela izvir (prej terap
- Page 87 and 88: 4.4štefan šček, udiaivo abram, u
- Page 89 and 90: 4.6andrej kalamar, udiavinska klet
- Page 91 and 92: 4.8volumensko razgibano pritličje
- Page 93 and 94: 4.10območje mejnega prehoda je, po
- Page 95 and 96: 4.12novi objekt je del republiškeg
- Page 97 and 98: 4.14negovalni del lambrechtovega do
- Page 99 and 100: 4.16andrej ravnikar udiagorazd ravn
- Page 101 and 102: 4.18majda kregar, udia.miha kerin,
- Page 103 and 104: 4.20arhitekturno urbanistična idej
- Page 105 and 106: objekt nove pediatrične klinike vl
- Page 107 and 108: 01 stanovanjska hišaresidential bu
- Page 109 and 110: 5.2prenova gostilne krona predstavl
- Page 111 and 112: 5.4zasnova notranje opreme je zaklj
- Page 113 and 114: salon obsega dva prostora v pritli
- Page 115 and 116: 5.8obnovitev enega od kletnih prost
- Page 117 and 118: 5.10prenosna niemeyerjeva razstava
- Page 119 and 120: 5.12štefan šček, udiasonja micul
- Page 121 and 122: 01 stanovanjska hišaresidential bu
- Page 123 and 124:
zasnova krajinske ureditve parka va
- Page 125 and 126:
6.4krajinska ureditev izhaja iz arh
- Page 127 and 128:
6.6medana, naselje v južnih goriš
- Page 129 and 130:
lepa in vijugava cesta proti polhov
- Page 132 and 133:
Pregledna razstava ZAPS 2007/09ZAPS
- Page 134:
7.1gregor vreš, udikatina demšar
- Page 137 and 138:
01 stanovanjska hišaresidential bu
- Page 139 and 140:
8.2zaradi novega zakona o prepovedi
- Page 141 and 142:
8.4pred ureditvijo je bila plošča
- Page 143 and 144:
01 stanovanjska hišaresidential bu
- Page 145 and 146:
9.2prostorsko urejanje območja pos
- Page 147 and 148:
9.4območje državnega prostorskega
- Page 149 and 150:
01 stanovanjska hišaresidential bu
- Page 151 and 152:
10.2projekt obravnava urejanje pros
- Page 153 and 154:
10.4študija variant obravnava del
- Page 155 and 156:
10.6projekt zajema obstoječ šport
- Page 157 and 158:
10.8aleksandra geršak podbreznik,
- Page 159 and 160:
T1 Pri vseh danostih - bolj ali man
- Page 161 and 162:
10.12karh17/karla jankovič, udikas
- Page 163 and 164:
10.14strokovne podlage določajo za
- Page 165 and 166:
metodologija, ki smo jo razvili zap
- Page 167 and 168:
01 stanovanjska hišaresidential bu
- Page 169 and 170:
1.2.peter gabrijelčič, udiahiša
- Page 171 and 172:
zasnova hiše rupena izhaja iz robn
- Page 173 and 174:
1.6.naročnik je želel na zemljiš
- Page 175 and 176:
3.2jožica curk, udianada korošec,
- Page 177 and 178:
4.2obstoječi hotel lucija, ki je b
- Page 179 and 180:
4.4matjaž pangerc, udiaprenova trg
- Page 181 and 182:
4.6dom janeza krstnika stoji v nepo
- Page 183 and 184:
lastniki so želeli novo stanovanje
- Page 185 and 186:
5.4naloga je bila ustvariti funkcio
- Page 187 and 188:
6.1namen naloge je ureditev zeleneg
- Page 189 and 190:
9.2Nadomestna gospodarska cona je n
- Page 191 and 192:
10.2Zagotavlja se razvoj Novega mes
- Page 193:
SLOVENSKA ARHITEKTURA IN PROSTOR 20



![Gradbeno izvajanje [35 Kb] - ZAPS](https://img.yumpu.com/51562115/1/184x260/gradbeno-izvajanje-35-kb-zaps.jpg?quality=85)
