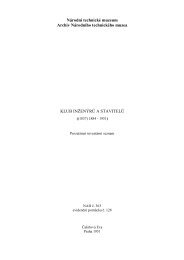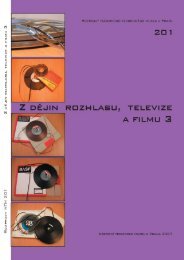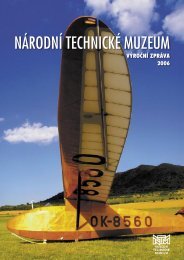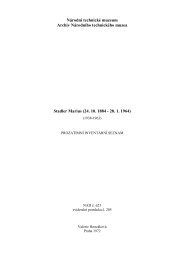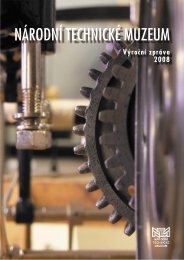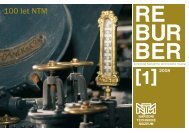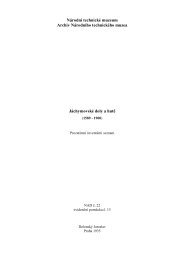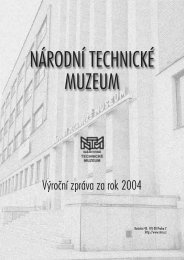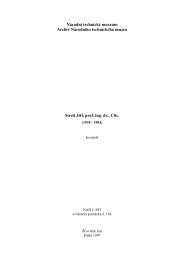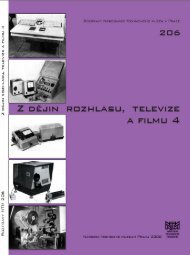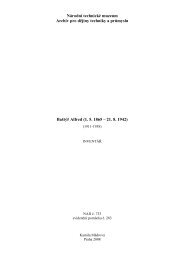VýroÄnà zpráva 2007 - Národnà technické muzeum
VýroÄnà zpráva 2007 - Národnà technické muzeum
VýroÄnà zpráva 2007 - Národnà technické muzeum
- No tags were found...
Create successful ePaper yourself
Turn your PDF publications into a flip-book with our unique Google optimized e-Paper software.
Preparation of the new exhibitionsThe uncertainty surrounding the planning of new exhibitions, especially the financing and completion dates for construction work and the subsequentopening of the Museum, meant that the preparatory work for staging exhibitions in the first half of <strong>2007</strong> was to a large degree unstructured. Work onthe exhibitions stagnated, as did the creation of scenarios for other planned exhibitions. The untenability of the situation was apparent even to the formermanaging director ing. Tomáš Kupec, who therefore decided to create the post of project coordinator / production manager for exhibitions. The arrival ofthe new managing director in the middle of the year caused the staging of new exhibitions to become a priority. A final decision was taken on where to placethe individual exhibitions and specific changes were made to the organisation of locations. The relevant collections departments, or collection curators, werethen called to intensify the preparatory work.In view of the fact that the building’s occupancy permit date was brought forward, the aim was to expedite the preparation of exhibition spaces, and so theconstruction alterations of some of these spaces were started. The most significant change was in the east-wing ground floor, where a Museum store wasdesigned to stand immediately next to the Museum entrance and the vestibule hall.Exhibitions:PrintingAfter some confusion over its final location, the printing exhibition was implemented in the exhibition hall on the first floor of the Museum’s south-east wing.Preparatory work got underway for the demanding construction work required by the nature of the future exhibition and the specific demands that would beplaced on the floor’s statics. The exhibition will be conceived as an old factory hall, providing visitors with an attractive background in which to learn aboutprinting technologies. The Industrial Design Department will contribute several items from its collections to the exhibition. After the building has gained anoccupancy permit, a general contractor for the exhibition will immediately be selected.Communications600 m2 of exhibition space on the first floor of the south-west wing in the NTM main building were allocated for this exhibition. Visitors will be able to followthe development of communications technologies both through numerous attractive exhibits and, last but not least, presentation and interactive aids. TheIndustrial Design Department will contribute several items from its collections to the exhibition. At the end of <strong>2007</strong>, the exhibition scenario was still at thedevelopment stage with its completion targeted for the first third of 2008 and its next step, i.e. the selection of an architect.Technology in daily lifeThe exhibition will be held in the exhibition hall on the second floor of the NTM main building’s south-west wing. Technology in daily life will chart thedevelopment of electrical appliances, apparatus and instruments used by all of us. The Industrial Design Department will contribute several items from itscollections to the exhibition. At the end of <strong>2007</strong>, the creator of the exhibition had formulated its conceptual aspects and was working on the exhibitionscenario.Astronomy250 m2 of exhibition space on the second floor of the NTM building’s south-east wing were allocated for this exhibition. It will be based on attractiveexhibits which, together with archive material and visual aids, will introduce visitors to this interesting subject. At the end of <strong>2007</strong>, the exhibition scenariowas nearing its finalisation.Architecture and civil engineeringThe exhibition will map the development of architecture and civil engineering from the 18th century to the middle of the 20th century. Staff from theMuseum of Architecture and Civil Engineering and the Industrial Design Department are working jointly on rendering the exhibition. The exhibition scenariowas completed by the end of <strong>2007</strong>. The architect Vávra was involved in finishing the project design documentation, although at the year’s end this stillneeded further work.TransportThe uncertainty about the planned extent of reconstruction to the transport hall and its overall concept meant that work on the hall’s reconstruction did notget under way until the second half of the year. In the first phase display cases were cleared and dismantled, and this was followed by the taking down54



