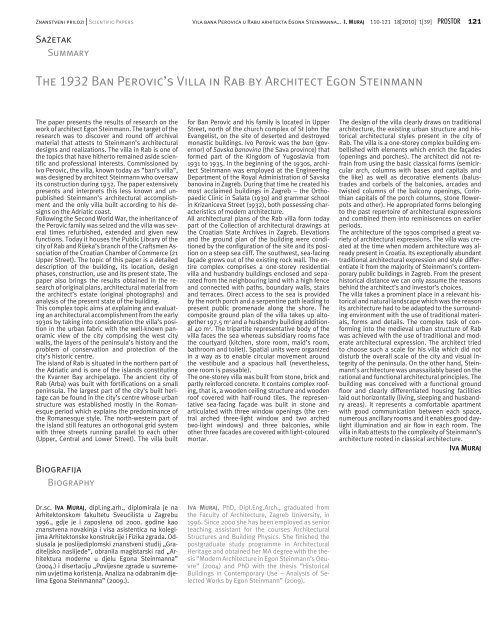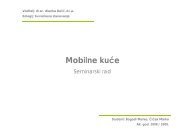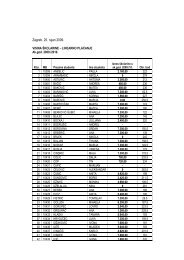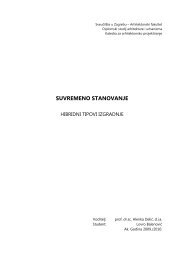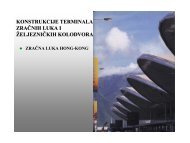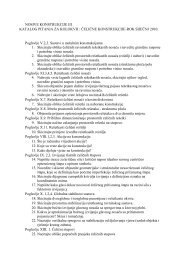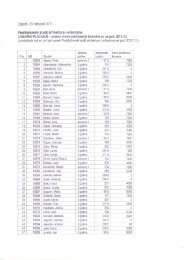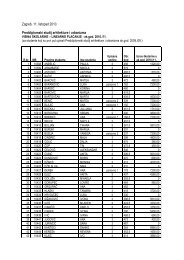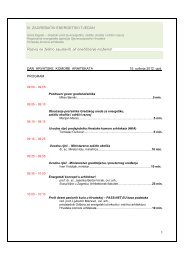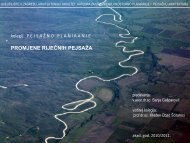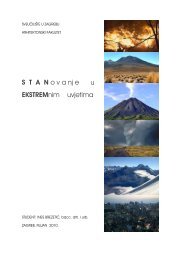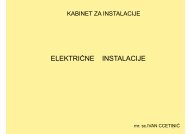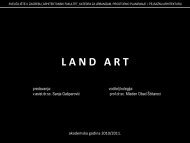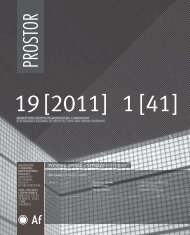PROSTOR - Arhitektonski fakultet
PROSTOR - Arhitektonski fakultet
PROSTOR - Arhitektonski fakultet
Create successful ePaper yourself
Turn your PDF publications into a flip-book with our unique Google optimized e-Paper software.
Znanstveni prilozi | Scientific Papers Vila bana Peroviæa u Rabu arhitekta Egona Steinmanna… I. MURAJ 110-121 18[2010] 1[39] <strong>PROSTOR</strong> 121<br />
Sažetak<br />
Summary<br />
The 1932 Ban Peroviæ’s Villa in Rab by Architect Egon Steinmann<br />
The paper presents the results of research on the<br />
work of architect Egon Steinmann. The target of the<br />
research was to discover and round off archival<br />
material that attests to Steinmann’s architectural<br />
designs and realizations. The villa in Rab is one of<br />
the topics that have hitherto remained aside scientific<br />
and professional interests. Commissioned by<br />
Ivo Peroviæ, the villa, known today as ”ban’s villa”,<br />
was designed by architect Steinmann who oversaw<br />
its construction during 1932. The paper extensively<br />
presents and interprets this less known and unpublished<br />
Steinmann’s architectural accomplishment<br />
and the only villa built according to his designs<br />
on the Adriatic coast.<br />
Following the Second World War, the inheritance of<br />
the Peroviæ family was seized and the villa was several<br />
times refurbished, extended and given new<br />
functions. Today it houses the Public Library of the<br />
city of Rab and Rijeka’s branch of the Craftsmen Association<br />
of the Croatian Chamber of Commerce (21<br />
Upper Street). The topic of this paper is a detailed<br />
description of the building, its location, design<br />
phases, construction, use and its present state. The<br />
paper also brings the results obtained in the research<br />
of original plans, architectural material from<br />
the architect’s estate (original photographs) and<br />
analysis of the present state of the building.<br />
This complex topic aims at explaining and evaluating<br />
an architectural accomplishment from the early<br />
1930s by taking into consideration the villa’s position<br />
in the urban fabric with the well-known panoramic<br />
view of the city comprising the west city<br />
walls, the layers of the peninsula’s history and the<br />
problem of conservation and protection of the<br />
city’s historic centre.<br />
The island of Rab is situated in the northern part of<br />
the Adriatic and is one of the islands constituting<br />
the Kvarner Bay archipelago. The ancient city of<br />
Rab (Arba) was built with fortifications on a small<br />
peninsula. The largest part of the city’s built heritage<br />
can be found in the city’s centre whose urban<br />
structure was established mostly in the Romanesque<br />
period which explains the predominance of<br />
the Romanesque style. The north-western part of<br />
the island still features an orthogonal grid system<br />
with three streets running parallel to each other<br />
(Upper, Central and Lower Street). The villa built<br />
Biografija<br />
Biography<br />
for Ban Peroviæ and his family is located in Upper<br />
Street, north of the church complex of St John the<br />
Evangelist, on the site of deserted and destroyed<br />
monastic buildings. Ivo Peroviæ was the ban (governor)<br />
of Savska banovina (the Sava province) that<br />
formed part of the Kingdom of Yugoslavia from<br />
1931 to 1935. In the beginning of the 1930s, architect<br />
Steinmann was employed at the Engineering<br />
Department of the Royal Administration of Savska<br />
banovina in Zagreb. During that time he created his<br />
most acclaimed buildings in Zagreb - the Orthopaedic<br />
Clinic in Šalata (1930) and grammar school<br />
in Križaniæeva Street (1932), both possessing characteristics<br />
of modern architecture.<br />
All architectural plans of the Rab villa form today<br />
part of the Collection of architectural drawings at<br />
the Croatian State Archives in Zagreb. Elevations<br />
and the ground plan of the building were conditioned<br />
by the configuration of the site and its position<br />
on a steep sea cliff. The southwest, sea-facing<br />
façade grows out of the existing rock wall. The entire<br />
complex comprises a one-storey residential<br />
villa and husbandry buildings enclosed and separated<br />
from the neighbouring land with a high fence<br />
and connected with paths, boundary walls, stairs<br />
and terraces. Direct access to the sea is provided<br />
by the north porch and a serpentine path leading to<br />
present public promenade along the shore. The<br />
composite ground plan of the villa takes up altogether<br />
197.5 m 2 and a husbandry building additional<br />
40 m 2 . The tripartite representative body of the<br />
villa faces the sea whereas subsidiary rooms face<br />
the courtyard (kitchen, store room, maid’s room,<br />
bathroom and toilet). Spatial units were organized<br />
in a way as to enable circular movement around<br />
the vestibule and a spacious hall (nevertheless,<br />
one room is passable).<br />
The one-storey villa was built from stone, brick and<br />
partly reinforced concrete. It contains complex roofing,<br />
that is, a wooden ceiling structure and wooden<br />
roof covered with half-round tiles. The representative<br />
sea-facing façade was built in stone and<br />
articulated with three window openings (the central<br />
arched three-light window and two arched<br />
two-light windows) and three balconies, while<br />
other three facades are covered with light-coloured<br />
mortar.<br />
The design of the villa clearly draws on traditional<br />
architecture, the existing urban structure and historical<br />
architectural styles present in the city of<br />
Rab. The villa is a one-storey complex building embellished<br />
with elements which enrich the façades<br />
(openings and porches). The architect did not refrain<br />
from using the basic classical forms (semicircular<br />
arch, columns with bases and capitals and<br />
the like) as well as decorative elements (balustrades<br />
and corbels of the balconies, arcades and<br />
twisted columns of the balcony openings, Corinthian<br />
capitals of the porch columns, stone flowerpots<br />
and other). He appropriated forms belonging<br />
to the past repertoire of architectural expressions<br />
and combined them into reminiscences on earlier<br />
periods.<br />
The architecture of the 1930s comprised a great variety<br />
of architectural expressions. The villa was created<br />
at the time when modern architecture was already<br />
present in Croatia. Its exceptionally abundant<br />
traditional architectural expression and style differentiate<br />
it from the majority of Steinmann’s contemporary<br />
public buildings in Zagreb. From the present<br />
historical distance we can only assume the reasons<br />
behind the architect’s and investor’s choices.<br />
The villa takes a prominent place in a relevant historical<br />
and natural landscape which was the reason<br />
its architecture had to be adapted to the surrounding<br />
environment with the use of traditional materials,<br />
forms and details. The complex task of conforming<br />
into the medieval urban structure of Rab<br />
was achieved with the use of traditional and moderate<br />
architectural expression. The architect tried<br />
to choose such a scale for his villa which did not<br />
disturb the overall scale of the city and visual integrity<br />
of the peninsula. On the other hand, Steinmann’s<br />
architecture was unassailably based on the<br />
rational and functional architectural principles. The<br />
building was conceived with a functional ground<br />
floor and clearly differentiated housing facilities<br />
laid out horizontally (living, sleeping and husbandry<br />
areas). It represents a comfortable apartment<br />
with good communication between each space,<br />
numerous ancillary rooms and it enables good daylight<br />
illumination and air flow in each room. The<br />
villa in Rab attests to the complexity of Steinmann’s<br />
architecture rooted in classical architecture.<br />
IVA MURAJ<br />
Dr.sc. IVA MURAJ, dipl.ing.arh., diplomirala je na<br />
Arhitektonskom <strong>fakultet</strong>u Sveuèilišta u Zagrebu<br />
1996., gdje je i zaposlena od 2000. godine kao<br />
znanstvena novakinja i viša asistentica na kolegijima<br />
Arhitektonske konstrukcije i Fizika zgrada. Odslušala<br />
je poslijediplomski znanstveni studij „Graditeljsko<br />
naslijeðe”, obranila magistarski rad „Arhitektura<br />
moderne u djelu Egona Steinmanna”<br />
(2004.) i disertaciju „Povijesne zgrade u suvremenim<br />
uvjetima korištenja. Analiza na odabranim djelima<br />
Egona Steinmanna” (2009.).<br />
IVA MURAJ, PhD, Dipl.Eng.Arch., graduated from<br />
the Faculty of Architecture, Zagreb University, in<br />
1996. Since 2000 she has been employed as senior<br />
teaching assistant for the courses Architectural<br />
Structures and Building Physics. She finished the<br />
postgraduate study programme in Architectural<br />
Heritage and obtained her MA degree with the thesis<br />
”Modern Architecture in Egon Steinmann’s Oeuvre”<br />
(2004) and PhD with the thesis ”Historical<br />
Buildings in Contemporary Use - Analysis of Selected<br />
Works by Egon Steinmann” (2009).


