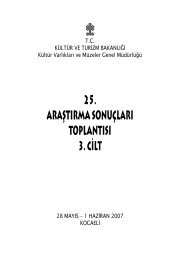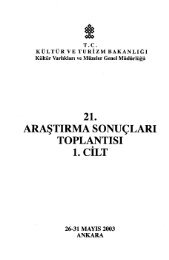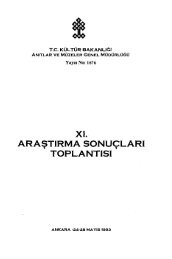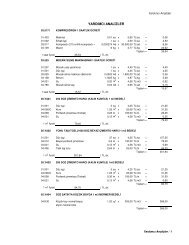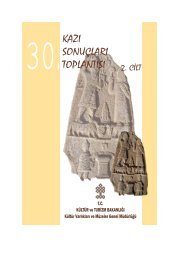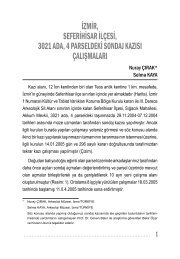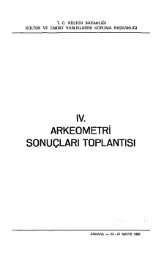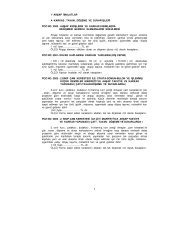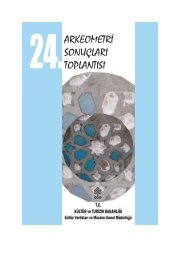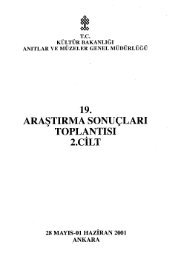--KAPAK ARAÞTIRMA kopya - Kültür ve Turizm Bakanlığı
--KAPAK ARAÞTIRMA kopya - Kültür ve Turizm Bakanlığı
--KAPAK ARAÞTIRMA kopya - Kültür ve Turizm Bakanlığı
Create successful ePaper yourself
Turn your PDF publications into a flip-book with our unique Google optimized e-Paper software.
ealize various plans at many le<strong>ve</strong>ls, as well as numerous sections. A new method of<br />
architectural sur<strong>ve</strong>y has thus been concei<strong>ve</strong>d, whereby the object is considered as a<br />
composite of tri-dimensional units interconnected so as to allow for the reconstruction<br />
of the entire building.<br />
The arches are divided from the vaults which spring from them. Various interconnected<br />
units are thereby obtained. The tri-dimensional architectural sur<strong>ve</strong>y thus consists<br />
in defining the 3D coordinates of e<strong>ve</strong>rything which is necessary for the geometric<br />
representation of the actual state of conservation of the various constituent parts of the<br />
monument.<br />
This procedure has been made possible by the use of computers in the field of<br />
sur<strong>ve</strong>ying. Common points, the so-called connecting points, ha<strong>ve</strong> been identified, for<br />
the purpose of their subsequent re-conjunction. Here also we ha<strong>ve</strong> preferred to use the<br />
corners of surrounding buildings rather than the usual nails of reference on the ground,<br />
for these latter could easily be lost in such an open and exposed space. This new method<br />
of architectural sur<strong>ve</strong>y yields a <strong>ve</strong>ry good representation of the object, but at the<br />
same time it presents difficulties in the choice of software. As regards planning, software<br />
has reached a high grade of <strong>ve</strong>rsatility. For example, since not all the points of an<br />
arch fall on a plane, this causes difficulties in representing the object. This was sol<strong>ve</strong>d<br />
by creating lines which by-pass oblique planes, so as to define the surface of the deformed<br />
lines. Photo-planes were also superimposed using the same points of reference<br />
of the sur<strong>ve</strong>y. When it was not possible to sur<strong>ve</strong>y them, the surfaces were reconstructed<br />
as deriving from pure geometrical figures.<br />
The realization of the tri-dimensional model brought also to the identification of<br />
a building problem, connected with the insertion of the barrel vaults onto the relieving<br />
arches. Collapses and re-makings of the vaults in correspondence with the keys of the<br />
arches denounces the charging of the vaults directly onto the brackets formed by the<br />
constantly increased thickness of the arches. The brackets could not resist to the charge<br />
and often collapsed together with the vaults 14 (Table: 6).<br />
Finally, the state of decay of the sea-walls has to be thoroughly analyzed by<br />
mapping the decay of all kinds of material composing the actual construction. Upon the<br />
basis of the sur<strong>ve</strong>y drawings resulted from the previous missions, we aimed at identifying<br />
and characterizing each kind of decay accordingly with the wall structure, so to allow<br />
for a sound project of structural consolidation. Each kind of decay is defined in its<br />
layer by a coloured symbology. The areas where it is possible to obser<strong>ve</strong> the erosion<br />
for the bricks or the soft sandstones; the partial or total gaps in the brick or stone surface;<br />
the gaps and the structural discontinuity; the stone blocks, if strained, damaged,<br />
cracked or to be re-located: can thus be identified.<br />
14 P. Palka "Il Rilievo di Architettura e L'Archiviazione dei Dati, nell'era di Internet" IX Congresso Internazionale di Ingegneria<br />
Grafica, Bilbao (Spagna), 4,5 e 6 giugno 1997, Bilbao 1997, pp. 552-570; idem "Il metodo delle rette sghembe"<br />
Atti dell'Incontro di Studio Algoritmi e procedure informatiche per il rilievo d'architettura, Pescara, 28 Aprile 1997,<br />
"Contributi", 4, Pescara 1997, pp. 9-12; idem "Dalle coordinate spaziali dei punti al rilievo tridimensionale" Atti dell'Incontro<br />
di Studio Algoritmi e procedure informatiche per il rilievo d'architettura, Pescara, 28 Aprile 1997, "Contributi",4,<br />
Pescara 1997, pp. 103-106; idem "Considerazioni sui nuovi metodi di rilievo nell'architettura" "Disegnare", VIII, n° 14,<br />
giugno 1997, pp. 59-62.<br />
57



