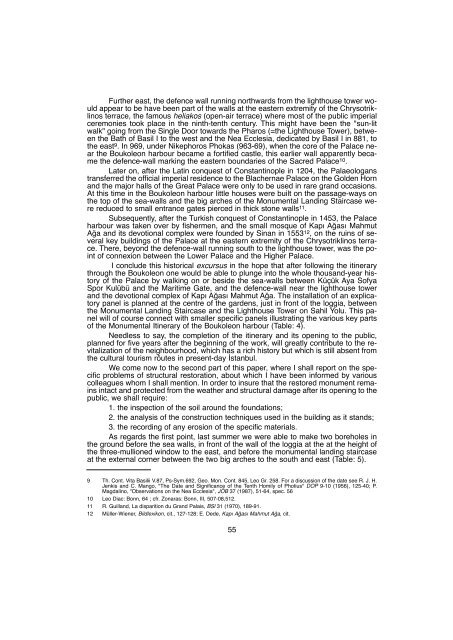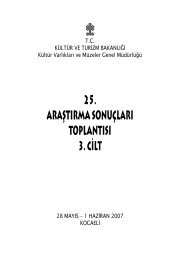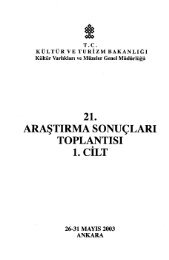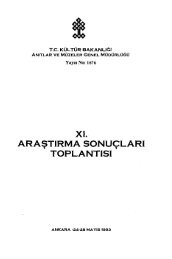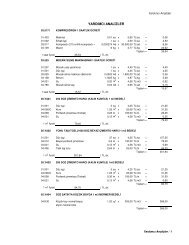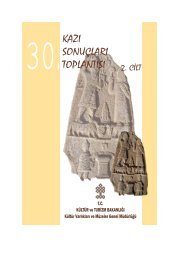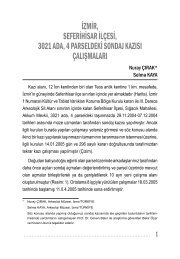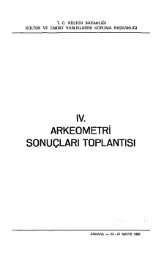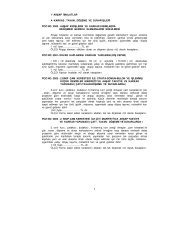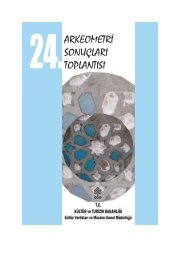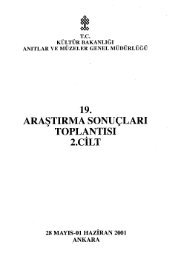--KAPAK ARAÞTIRMA kopya - Kültür ve Turizm Bakanlığı
--KAPAK ARAÞTIRMA kopya - Kültür ve Turizm Bakanlığı
--KAPAK ARAÞTIRMA kopya - Kültür ve Turizm Bakanlığı
Create successful ePaper yourself
Turn your PDF publications into a flip-book with our unique Google optimized e-Paper software.
Further east, the defence wall running northwards from the lighthouse tower would<br />
appear to be ha<strong>ve</strong> been part of the walls at the eastern extremity of the Chrysotriklinos<br />
terrace, the famous heliakos (open-air terrace) where most of the public imperial<br />
ceremonies took place in the ninth-tenth century. This might ha<strong>ve</strong> been the "sun-lit<br />
walk" going from the Single Door towards the Pharos (=the Lighthouse Tower), between<br />
the Bath of Basil I to the west and the Nea Ecclesia, dedicated by Basil I in 881, to<br />
the east 9. In 969, under Nikephoros Phokas (963-69), when the core of the Palace near<br />
the Boukoleon harbour became a fortified castle, this earlier wall apparently became<br />
the defence-wall marking the eastern boundaries of the Sacred Palace 10.<br />
Later on, after the Latin conquest of Constantinople in 1204, the Palaeologans<br />
transferred the official imperial residence to the Blachernae Palace on the Golden Horn<br />
and the major halls of the Great Palace were only to be used in rare grand occasions.<br />
At this time in the Boukoleon harbour little houses were built on the passage-ways on<br />
the top of the sea-walls and the big arches of the Monumental Landing Staircase were<br />
reduced to small entrance gates pierced in thick stone walls 11.<br />
Subsequently, after the Turkish conquest of Constantinople in 1453, the Palace<br />
harbour was taken o<strong>ve</strong>r by fishermen, and the small mosque of Kapı Ağası Mahmut<br />
Ağa and its devotional complex were founded by Sinan in 1553 12, on the ruins of se<strong>ve</strong>ral<br />
key buildings of the Palace at the eastern extremity of the Chrysotriklinos terrace.<br />
There, beyond the defence-wall running south to the lighthouse tower, was the point<br />
of connexion between the Lower Palace and the Higher Palace.<br />
I conclude this historical excursus in the hope that after following the itinerary<br />
through the Boukoleon one would be able to plunge into the whole thousand-year history<br />
of the Palace by walking on or beside the sea-walls between Küçük Aya Sofya<br />
Spor Kulübü and the Maritime Gate, and the defence-wall near the lighthouse tower<br />
and the devotional complex of Kapı Ağası Mahmut Ağa. The installation of an explicatory<br />
panel is planned at the centre of the gardens, just in front of the loggia, between<br />
the Monumental Landing Staircase and the Lighthouse Tower on Sahil Yolu. This panel<br />
will of course connect with smaller specific panels illustrating the various key parts<br />
of the Monumental Itinerary of the Boukoleon harbour (Table: 4).<br />
Needless to say, the completion of the itinerary and its opening to the public,<br />
planned for fi<strong>ve</strong> years after the beginning of the work, will greatly contribute to the revitalization<br />
of the neighbourhood, which has a rich history but which is still absent from<br />
the cultural tourism rôutes in present-day İstanbul.<br />
We come now to the second part of this paper, where I shall report on the specific<br />
problems of structural restoration, about which I ha<strong>ve</strong> been informed by various<br />
colleagues whom I shall mention. In order to insure that the restored monument remains<br />
intact and protected from the weather and structural damage after its opening to the<br />
public, we shall require:<br />
1. the inspection of the soil around the foundations;<br />
2. the analysis of the construction techniques used in the building as it stands;<br />
3. the recording of any erosion of the specific materials.<br />
As regards the first point, last summer we were able to make two boreholes in<br />
the ground before the sea walls, in front of the wall of the loggia at the at the height of<br />
the three-mullioned window to the east, and before the monumental landing staircase<br />
at the external corner between the two big arches to the south and east (Table: 5).<br />
9 Th. Cont. Vita Basilii V.87, Ps-Sym.692, Geo. Mon. Cont. 845, Leo Gr. 258. For a discussion of the date see R. J. H.<br />
Jenkis and C. Mango, "The Date and Significance of the Tenth Homily of Photius" DOP 9-10 (1956), 125-40; P.<br />
Magdalino, "Observations on the Nea Ecclesia", JÖB 37 (1987), 51-64, spec. 56<br />
10 Leo Diac: Bonn, 64 ; cfr. Zonaras: Bonn, III, 507-08,512.<br />
11 R. Guilland, La disparition du Grand Palais, BSl 31 (1970), 189-91.<br />
12 Müller-Wiener, Bildlexikon, cit., 127-128; E. Dede, Kap› A¤as› Mahmut A¤a, cit.<br />
55


