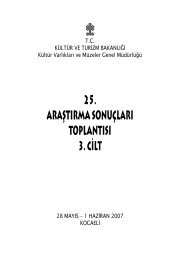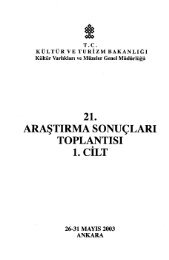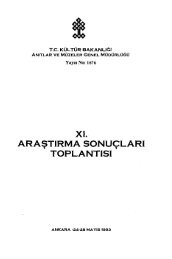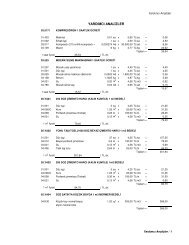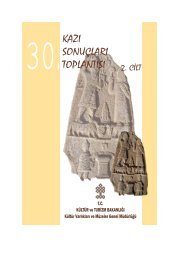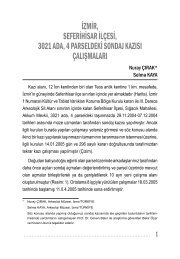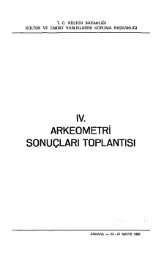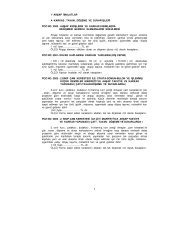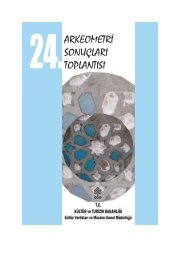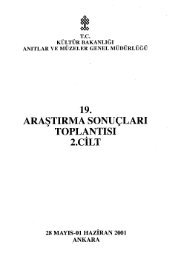--KAPAK ARAÞTIRMA kopya - Kültür ve Turizm Bakanlığı
--KAPAK ARAÞTIRMA kopya - Kültür ve Turizm Bakanlığı
--KAPAK ARAÞTIRMA kopya - Kültür ve Turizm Bakanlığı
Create successful ePaper yourself
Turn your PDF publications into a flip-book with our unique Google optimized e-Paper software.
le in 1204. By the ninth-tenth century, Byzantine supremacy at sea called for a magnificent<br />
harbour and renewed imperial apartments on the shore.<br />
Already under Justinian I (527-65), with the annexation of the Constantinian Palace<br />
beside the Hippodrome to his villa in the quarter of Hormisdas near the sea-shore,<br />
the Great Palace began its descent to the Sea of Marmara. Some sort of connexion<br />
must ha<strong>ve</strong> already existed, for the patriarch Paul had been shuffled quickly from the<br />
Baths of Zeuxippos and taken into exile by the sea from the Palace in 354 3. But an actual<br />
landing staircase was probably built only in the first half of the sixth century. It might<br />
be identified with the pier in front of which the general Belisarios had his ship blessed<br />
by the patriarch Epiphanios when he set sail for Italy for the Gothic war in 536 4.<br />
The parallel walls behind the small Maritime Gate to the West of the monumental<br />
landing staircase may be the remains of at ancient staircase. In two places, the Northern<br />
piers still show the strong line of ashlars at the spring of the arches, suggesting a<br />
Justinianic date. When our researches started, a monogram of Justinian and Theodora<br />
was still visible in perfect condition in the re-employed marble pieces at the entrance of<br />
the Maritime Gate. Two years ago the monogram was found in pieces and these pieces<br />
were brought to the Archaeological Museums of İstanbul by John Freely. E<strong>ve</strong>ry year the<br />
decay of the marble becomes worse and its restoration becomes more and more urgent.<br />
These parallel walls are now divided in two parts by the railway track of the old<br />
Orient Express. To the north, together with the western remains of the parallel walls, perpendicular<br />
to Nakilbent Caddesi, still stand the basement remains of the colonnade<br />
which figures in the famous engraving by Choiseul Gouffier, as well as the corner of the<br />
walls facing the so-called Tower of Belisarios 5. There the Fi<strong>ve</strong> Arches (only two are visible<br />
today in the narrow back-courtyard of Küçük Aya Sofya Spor Kulübü) supported,<br />
in my opinion, the part of the House of Hormisdas which was to be permanently incorporated<br />
in the Imperial Palace. Part of it was probably the hall of se<strong>ve</strong>n conches where<br />
the council of 536 was held in Hormisdas 6. This hall, I think, later became the Chrysotriklinos,<br />
the main throne and banqueting hall of the Middle Byzantine Palace.<br />
To the south of the railway track, following the line of the sea-walls to the east,<br />
the extant landing staircase (perpendicular to the supposed Justinianic landing staircase),<br />
the three-mullioned window still visible with one column and capital in the seawalls,<br />
and the tall lighthouse tower, sticking out from the sea-walls at the eastern extremity<br />
of the site, were part of a gigantic renewal of the sea-approach to the Palace<br />
possibly to be dated to Theophilos’reign (829-42) 7.<br />
I would tend to date the small colonnade hidden in the sea-walls besides the<br />
lighthouse tower to the time of Basil I (867-86) who, it is known, built a bath near the<br />
lighthouse tower. The loggia, also called the House of Justinian, which consists of a series<br />
of oblong vaults built o<strong>ve</strong>r the open terrace on the sea beside the ninth century<br />
structures, might ha<strong>ve</strong> been part of the renewal of the Boukoleon area of the Palace at<br />
the time of Constantine Porphyrogenitos (913-59): certainly, as Corbett already noted<br />
during the Walker Trust excavations in the forties, it does not date from the time of Justinian<br />
8 (Table: 3).<br />
3Socr.II.16 = Soz. III.9. Cfr. G.Dagron, Naissance d'une capitale. Constantinople et ses institutions de 330 à 451, (Bibl.<br />
Byz., Etudes, 7) Paris 1974, pp. 431-32.<br />
4 Proc. Bell. Vand. 362: Haury, 365.<br />
5 CH. Choiseul-Gouffier, Voyage pictoresque de la Grèce, t.II, 2. Paris 1822, tav.91.<br />
6 "in <strong>ve</strong>nerabili palatio ... quod cognominatur Hormisdae .. in .. heptaconco triclinio", Acta Conciliorum Oecumenicorum,<br />
ed. E.Schwartz, Concilium uni<strong>ve</strong>rsale Constantinopolitanum sub Iustiniano habitum, tomus IIII, vol.II, Berlin 1914,<br />
169.4-6 (cfr. Mansi, VIII, 817-34).<br />
7 Cfr. A.Van Millingen, Byzantine Constantinople. The Walls of the City and Adjoining Historical Sites London 1899,185.<br />
For the Lighthouse Tower at Michael's time see Th. Cont. I.10; III.4; Cer. App. ad Lib. I: 492.18-23. Cfr. Cedr. II.174.<br />
These were the lights announcing Arab attacks, which Michael III wonted to obscure, to go on racing (Th.Cont. IV.35).<br />
8 Theoph. Cont. 447. Cfr. Millingen (Const. byz. , 280). Cfr. G.U.S. Corbett, The building to the north of the Boukoleon<br />
harbour called the "House of Justinian", in The Great Palace of the Byzantine Emperors, 2 nd report, ed. D. Talbot-<br />
Rice, Edinbourgh, 1958, 168-193.<br />
54



