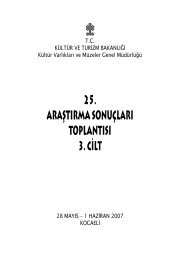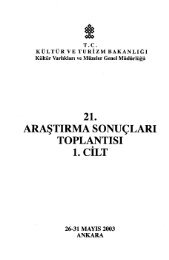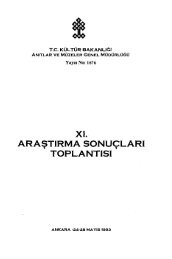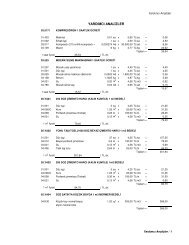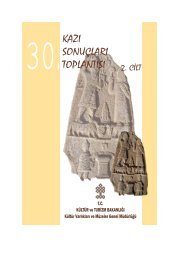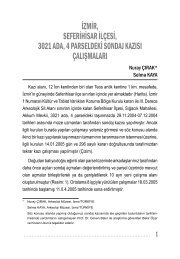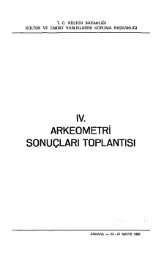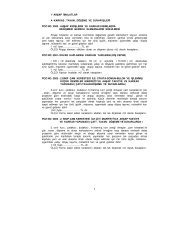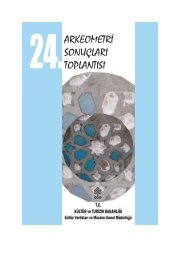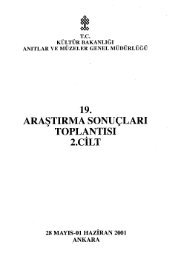--KAPAK ARAÞTIRMA kopya - Kültür ve Turizm Bakanlığı
--KAPAK ARAÞTIRMA kopya - Kültür ve Turizm Bakanlığı
--KAPAK ARAÞTIRMA kopya - Kültür ve Turizm Bakanlığı
Create successful ePaper yourself
Turn your PDF publications into a flip-book with our unique Google optimized e-Paper software.
galassos. Processing of the functional evidence was done by means of the desktop<br />
mapping program MAPINFO 5.5. The pottery evidence will only be processed during<br />
the 2004 campaign.<br />
I.a.2. Preliminary Results<br />
The character of the architectural finds confirmed that the entire area within the<br />
walled circuit must ha<strong>ve</strong> had a residential function (sectors 1 to 23; 29; 37-51; 55-56).<br />
Like the northwestern residential area (sur<strong>ve</strong>y 2001), also this southwestern part was<br />
littered with elements of door and window frames (Fig. 2), belonging to houses, which<br />
must ha<strong>ve</strong> stood on this south-facing slope (Fig. 3). In different squares, such as in<br />
sector 14 and sector 39, some wall stretches of houses, composed of ashlars or large<br />
rubble blocks, were still in situ. With respect to the possible furnishing and status of these<br />
dwellings only a limited amount of glass finds and almost no window glass was found.<br />
Plain limestone tesserae, deriving from floors in opus tesselatum, mainly appeared<br />
in the southeastern squares of this residential area. Fragments of columns and<br />
column bases and parts of Ionic capitals, found in the eastern part of this residential<br />
area likely belonged to peristyle houses, although some of these elements, as well as<br />
fragments of stone mortaria may ha<strong>ve</strong> been brought here in modern times by inhabitants<br />
of the nearby farm that was only recently dismantled. The luxurious character of<br />
the houses, howe<strong>ve</strong>r, seems to be confirmed by isolated finds of crustae.<br />
The small amounts of metal slag (1 to 5 pieces) found in sectors 43, 48, 50 and<br />
55 likely deri<strong>ve</strong>d from Rock-cut House 1 (east of sector 43), where a metal workshop<br />
was tentati<strong>ve</strong>ly identified during the 2001 campaign. Generally, howe<strong>ve</strong>r, as opposed<br />
to the northern half (area of 2001 campaign) of this western residential area, the sur<strong>ve</strong>yed<br />
squares did not show clear traces of artisanal activity or the presence of monumental<br />
structures.<br />
Where this domestic area was bounded to the south by the late Roman fortification<br />
wall, which likely followed the course of its Hellenistic predecessor, a cluster of monumental<br />
constructions was found.<br />
Within sectors 26 and 27 a large west-east oriented ashlar built wall was mapped,<br />
which had been incorporated into the late fortification wall (Fig. 4). This wall, which<br />
could be followed o<strong>ve</strong>r 21 m. and possibly extended o<strong>ve</strong>r length of 28 m., was the upper<br />
part of the façade of a largely buried monumental building. Only the two upper stone<br />
le<strong>ve</strong>ls of this building, crowned with consoles, were still visible o<strong>ve</strong>r a height of 1.42<br />
m. The wall contained a vaulted opening (interior width: 0.70 m.) containing a rectangular<br />
space (exposed H.: 0.58 m.; W.: 0.40 m.; visible depth: 1.50 m.). Abo<strong>ve</strong> this opening,<br />
the space of one of the former consoles contained a rectangular block with a gutter, likely<br />
to evacuate water from within the walled area. Whereas the building proper, on the<br />
basis of the building technique may be attributed to Imperial times, the presence of the<br />
stone gutter likely pointed to a reuse, possibly when the wall was incorporated into the<br />
fortified circuit. To the north of this façade in sectors 25 and 26, three walls stretches were<br />
found, running parallel to the façade at a distance of respecti<strong>ve</strong>ly 5m, 7.10 m. and<br />
1.50 m. (from south to north). These walls, one composed of ashlars, the others of large<br />
rubble blocks, likely belonged to the same building as the exposed façade.<br />
In fact, the construction o<strong>ve</strong>rlooked a currently still flat open space (55 m. by 26<br />
m.), which was bounded to the west by the so-called «South-west Temple» (Fig. 5).<br />
This building was described by L. Vandeput as a "large temple or temple tomb". Apart<br />
from the beautiful frieze blocks showing boukephalia supporting garlands (Fig. 6), the<br />
architectural decoration of this temple was rather scanty. The building has been dated<br />
to the middle of the third century AD or later 2, although according to M. Waelkens also<br />
an earlier date may be possible. Further research, howe<strong>ve</strong>r is required.<br />
2L.Vandeput, The Architectural Decoration of Roman Asia Minor. A case-study: Sagalassos (Studies in Eastern<br />
Mediterranean Archaeology I), Brepols Turnhout 1997, pp. 117-118.<br />
370



