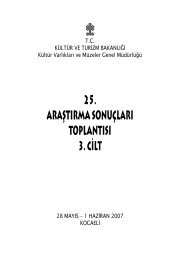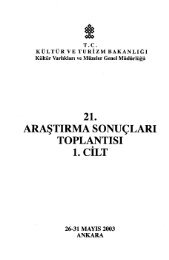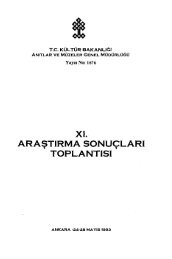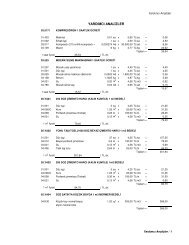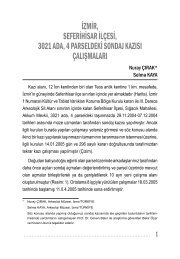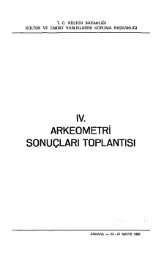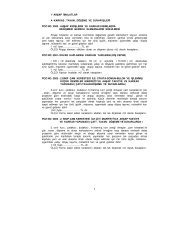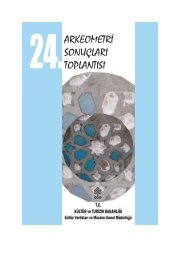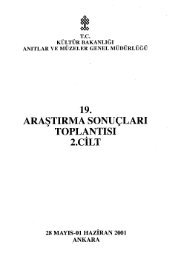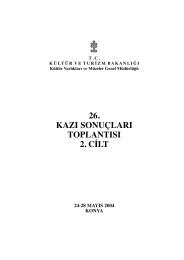- Page 1 and 2:
SONUÇLARI30.KAZITOPLANTISI2. CİLT
- Page 3 and 4:
T.C. Kültür ve Turizm Bakanlığ
- Page 5 and 6:
Halet ÇAMBEL, Murat AKMANKaratepe
- Page 7 and 8:
ZEYTİNLİADA 2007 YILI KAZI ÇALI
- Page 9 and 10:
olabileceğini düşündük. Daha s
- Page 11 and 12:
seramik buluntuları Roma’dan Ge
- Page 13 and 14:
Resim 1: Küçük Kilise kuzeybatı
- Page 15 and 16:
Resim 7: Ambon mimarîsine aitelema
- Page 18 and 19:
Resim 12: Geç Bizans cam formları
- Page 20 and 21:
diğer açma geçen sene başlanmı
- Page 22 and 23:
KÜLT YOLU GÜNEY AÇMASI16H. BULUT
- Page 24 and 25:
tabakalarının dışında define v
- Page 26 and 27:
kalıntısı ortaya çıkarılmış
- Page 28 and 29:
1 No.lu teras duvarı inşa tekniğ
- Page 30 and 31:
AKURGAL, E. (1956). Fouilles de Pho
- Page 32 and 33:
Resim: 1Resim: 226
- Page 34 and 35:
Resim: 6Resim: 728
- Page 36:
Resim: 11Resim: 1230
- Page 39 and 40:
2007 YILI SMYRNA ANTİK KENTİ KAZI
- Page 41 and 42:
Sondajda gömülerle aynı seviye i
- Page 43 and 44:
kahverengi-siyahımsı renge dönü
- Page 45 and 46:
4. Galeri kazı çalışmalarında
- Page 47 and 48:
geniş ve büyük boşluklar ise s
- Page 49 and 50:
Resim 4: Smyrna 31(SMAG 2007/31)tan
- Page 51 and 52:
Resim 10: Kazı başlangıcındakuz
- Page 53 and 54:
TARSUS-GÖZLÜKULE 2007 YILI KAZISI
- Page 55 and 56:
2007 yılında çalışmaya başlad
- Page 57 and 58:
temel hatları ile, ayrıca birbirl
- Page 59 and 60:
Son olarak İslâmî katmanlara kar
- Page 61 and 62:
Harita 1: Tarsus-Gözlükule höyü
- Page 63 and 64:
Resim 2: Höyüğün doğu tepesine
- Page 66:
Resim 11: Üzeri kuş bezemeli Bat
- Page 70 and 71:
2007 yılı kazı çalışmasına,
- Page 72 and 73:
Çizim 1: Şavşat Kalesi rölöve
- Page 74 and 75:
Resim 6: Şavşat Kalesi, diğer ku
- Page 76 and 77:
Resim 12: Şavşat Kalesi, silindir
- Page 78 and 79:
Seyitömer Höyüğü’nde 1989-19
- Page 80 and 81:
Höyüğün merkezinde bulunan 1 No
- Page 82 and 83:
ise 1 No.lu evin kuzeyine bitişikt
- Page 84 and 85:
odadan birinin içinde herhangi bir
- Page 86 and 87:
A-geç evre: Teras duvarları ile
- Page 88 and 89:
açığa çıkarılmıştır. V. Ta
- Page 90 and 91:
Çizim: 1Çizim 2: II A-B evreleri
- Page 92 and 93:
Resim 1: Seyitömer Höyüğü 2007
- Page 94 and 95:
Resim: 7Resim: 8Resim: 988
- Page 96 and 97:
II. MAĞARANIN KONUMU:Suluin Mağar
- Page 98 and 99:
Öncelikle mağara girişinin güne
- Page 100 and 101:
irbirini kesen çizgiler halindeki
- Page 102 and 103:
Harita: 196
- Page 104 and 105:
Çizim 3: Suluin Mağarası karelaj
- Page 106 and 107:
Çizim 6: Suluin Mağarası yontmat
- Page 108 and 109:
1. Evre Çanak ÇömleğiAna topra
- Page 110 and 111:
Karbon 14 TarihleriŞimdiye kadar S
- Page 112 and 113:
106Ateş ÇukuruDiğer kalıntılar
- Page 114 and 115:
Harita 1: Salat Camii Yanı topogra
- Page 116 and 117:
Resim 1: 2. evre çanak çömleği,
- Page 118 and 119:
Resim 6: Ateş çukurlarının dağ
- Page 120 and 121:
K15 PLAN KARESİYuvarlak sunağın
- Page 122 and 123:
yakalamak mümkün olmamaktadır. B
- Page 124 and 125:
L15 PLAN KARESİ2007 yılında dikd
- Page 126 and 127:
İ. Ö. 4. yüzyılın üçüncü
- Page 128 and 129:
mermerden yapılmış 13 cm. yükse
- Page 130 and 131:
Resim 1: Oryantalizan gövde parça
- Page 132 and 133:
Resim 7: AmphoriskosResim 8: Gri ka
- Page 134 and 135:
Resim 14: Kutsal yol ve yol üstü
- Page 136 and 137:
konusu mimarî tabakaya ait açığ
- Page 138 and 139:
Uzun duvarın güneydoğu bölümü
- Page 140 and 141:
mimarî tabakaya ait duvarların de
- Page 142 and 143:
Resim: 3 Resim: 4Resim: 5136
- Page 144 and 145:
Resim: 8138
- Page 146 and 147:
140KUZEYBATI YAMAÇ KAZI ÇALIŞMAL
- Page 148 and 149:
J 22b Plan KaresiJ 22b plan karesin
- Page 150 and 151:
hemen kuzeyinde, yarısı açma do
- Page 152 and 153:
Mezarlardan sadece üçünde (ÖBY
- Page 154 and 155:
148Resim 1: Kuzeybatı yamaçtaki
- Page 156 and 157:
Resim 5: J 22b plan karesi, 2. yap
- Page 158 and 159:
Resim 10: J 22a plan karesi, 4. yap
- Page 160 and 161:
Resim 15: Orta Tunç Çağı bronz
- Page 162 and 163:
açısından uygun olmayan bu durum
- Page 164 and 165:
Resim 1: Güney kapı girişi, sağ
- Page 166 and 167:
Resim 7: Güney kapı girişi, solt
- Page 168 and 169:
Resim 13: Taşlarla çevrelenen ala
- Page 170 and 171:
Kastabala Vadisi (Resim: 1)Ceyhan N
- Page 172 and 173:
Bu düzlem üzerinde binalara ait t
- Page 174 and 175:
Mahallesi (200 hektar), pomza ocağ
- Page 176 and 177:
Resim 1: Ceyhan deltası ve Kastaba
- Page 178 and 179:
Resim 6: Beş bin kişilik tiyatroR
- Page 180 and 181:
Resim 10: Yapı kalıntısı (No:5)
- Page 182 and 183:
Resim 14: Lâhit kapağıResim 15:
- Page 184 and 185:
33, 34 ve 35). 30 No.lu oda geçen
- Page 186 and 187:
taş örgü tarzı, uzun dikdörtge
- Page 188 and 189:
sene ilgi çeken bir başka buluntu
- Page 190 and 191:
Harita 1: Boyalı Höyük’ün Ala
- Page 192 and 193:
Resim 1: Boyalı Höyük çevresini
- Page 194 and 195:
Resim: 6Resim: 7Resim: 8188
- Page 196 and 197:
1,143 and 1,148 3 , an older almost
- Page 198 and 199:
of the 6th cent. B.C. were observed
- Page 200 and 201:
Embedded into the terrace a little
- Page 202 and 203:
Fig. 1: Panionion 2007: map (G. Kal
- Page 204 and 205:
Fig. 7: South Ionian lamp PA 10a56-
- Page 206 and 207:
kaldırılmasıyla gerçekleştiril
- Page 208 and 209:
ele geçirildiğinden dolayı boyut
- Page 210 and 211:
F13 AçmasıF13 açmasının Yeni A
- Page 212 and 213:
hemen hemen tamamını kaplayan 9 N
- Page 214 and 215:
doğru yayılım gösteren saman ka
- Page 216 and 217:
geçirilmiştir. Nitekim kil ve ta
- Page 218 and 219:
Plan 1:Kavuşan topografik planı21
- Page 220 and 221:
Çizim 5: Kırmızı kahve astarlı
- Page 222 and 223:
Resim 6: Ölü hediyesi olarakkulla
- Page 224 and 225:
tarihi, Paleolitik Çağdan başlam
- Page 226 and 227:
1048 yılında ise Kutalmış ve İ
- Page 228 and 229:
H8 AÇMASIH8 açması, H7 açmasın
- Page 230 and 231:
20 cm. derinlikte, açmanın batıs
- Page 232 and 233:
Çizim 1: Erzurum Kalesi planı ve
- Page 234 and 235:
Resim 3: 2007 yılı çalışmalar
- Page 236 and 237:
Resim 7: 2007 yılı buluntuları-J
- Page 238 and 239:
Resim 11: 2007 yılı buluntuları-
- Page 240 and 241:
Aşağı Pınar’daki çalışmala
- Page 242 and 243:
ve yapının temizliği büyük öl
- Page 244 and 245:
fırının bulunduğu alanda kümel
- Page 246 and 247:
üç fırın kalıntısının etraf
- Page 248 and 249:
Çizim 1: Kırklareli Höyüğü 20
- Page 250 and 251:
Resim 2: 7 N ve M plan kareleri, 8.
- Page 252 and 253:
Resim 7: Neolitik Dönem6. tabaka y
- Page 254 and 255:
Resim 12: 6. tabaka, Neolitik Döne
- Page 256 and 257:
were uncovered. A sudden drop in be
- Page 258 and 259:
Kazılar (Plan: 2)Kuzeydoğu Bastiy
- Page 260 and 261:
Aşağı Kenti’in Ortası, MNOP18
- Page 262 and 263:
M18 Açması (Resim: 3)Buradaki ana
- Page 264 and 265:
sıvalarının olduğu bir dolgunun
- Page 266 and 267:
Brian Rose’un sorumluğundaki uzm
- Page 268 and 269:
Plan 2: Troia 2007 yılı kazı ala
- Page 270 and 271:
Plan 4: Aşağı Kent’’in ortas
- Page 272 and 273:
Resim 3: Terrakota at başı, Troia
- Page 274 and 275:
Anfang Oktober, unter der örtliche
- Page 276 and 277:
Ergebnisse der Untersuchungen am s
- Page 278 and 279:
diesjährigen Grabung konnten die s
- Page 280 and 281:
Lehmziegelarchitektur und kalkverpu
- Page 282 and 283:
5.2 Aufarbeitung der Funde aus den
- Page 284 and 285:
Fig. 2: Sondagen an der Südseite d
- Page 286 and 287:
Fig. 4: Byzantinische Amphore (a),.
- Page 288 and 289:
Fig. 8: Tavşan Adası: Plan der Ma
- Page 290 and 291:
Fig. 10: Didymaion: Abschlusssanier
- Page 292 and 293:
286I. E GÖZÜ KAZISIKarain Mağara
- Page 294 and 295:
V.2 jeolojik ünitesini önemli kı
- Page 296 and 297:
2007 yılında öncelikle Holosen v
- Page 298 and 299:
oldukça sık karşılaşılan bulu
- Page 300 and 301:
Çizim: 1Çizim: 2294
- Page 302 and 303:
Çizim: 5Çizim: 6296
- Page 304 and 305:
Çizim: 9298
- Page 306 and 307:
Çizim: 11 Çizim: 12300
- Page 308 and 309:
yağma, yıkım ve inşa faaliyetle
- Page 310 and 311:
Ekip üyelerimizden Yrd. Doç. Dr.
- Page 312 and 313: izin verildi. Galeri katı bulunan
- Page 314 and 315: irleştiği bölümün hemen önün
- Page 316 and 317: duvarın güney doğu tarafındaki
- Page 318 and 319: 2007 - 7. Dükkân: Aşağı yukar
- Page 320 and 321: en çok olan ikinci gruptur. Sikkel
- Page 322 and 323: Etütlük MalzemelerEtütlük bulun
- Page 324 and 325: Bir kısım parçalarda çok sayıd
- Page 326 and 327: Çizim 1: II No.lu konutun kuzey-g
- Page 328 and 329: Resim 1: II No.lu konut, 8 No.lu od
- Page 330 and 331: Resim 5: Dükkânların kazı sezon
- Page 332 and 333: Resim 10: Ejder tasvirli Türk- İs
- Page 334 and 335: emodelling of the impressive tiled
- Page 336 and 337: wall. The new recorded pieces are a
- Page 338 and 339: with new stainless steel dowels and
- Page 340 and 341: Fig. 1: Aphrodisias. City centre, s
- Page 342 and 343: Fig. 4: Aphrodisias. Atrium House,R
- Page 344 and 345: Fig. 10: Aphrodisias. New inscribed
- Page 346 and 347: Fig. 14: Aphrodisias. Sebasteion, a
- Page 348 and 349: gerçekleştirilmiştir. 2007 yıl
- Page 350 and 351: göstermektedir. Bu tip bir değiş
- Page 352 and 353: Grafik 1: Lokalite 19’dan çıkan
- Page 354 and 355: 58-HAY-91Grafik 7: 58-HAY-91’ den
- Page 356 and 357: Resim 4: Lokalite HAY-5’ten çık
- Page 358 and 359: walling from the deepest part of th
- Page 360 and 361: Because of severe erosion along the
- Page 364 and 365: weapons: a chisel, a knife blade, a
- Page 366 and 367: of any associable cultural finds, d
- Page 368 and 369: Fig. 1: Topographic plan of Kinet H
- Page 370 and 371: Fig. 5: Plan of OP. M phase 12, OP.
- Page 372 and 373: Fig. 9: Eagle-head protome KNH-1635
- Page 374 and 375: Fig. 14: OP. U, plan of Period 5 (l
- Page 376 and 377: yöresinde az sayıda görünür. V
- Page 378 and 379: Kurgan 3Kuzeybatı alanında yer al
- Page 380 and 381: 374BuluntularÇanak çömlekler Kur
- Page 382 and 383: SonuçGelecek yıllarda devam etmey
- Page 384 and 385: PUTURIDZE 2003a, PUTURIDZE, M., “
- Page 386 and 387: Çizim 3: Mezar 1Resim 1: Bozkurt M
- Page 388 and 389: Resim 4: Mezar 1Resim 5: Mezar 1382
- Page 390 and 391: Resim 9: Orta Tunç Çağı çömle
- Page 392 and 393: wall (Fig. 4): inside were about 25
- Page 394 and 395: Fig. 1: Schematic plan of the diffe
- Page 396 and 397: Fig. 3: Broken jar on the topof wal
- Page 398 and 399: Fig. 8: Chantier II: plan of the ne
- Page 400 and 401: ve araştırmacı katılmıştır.
- Page 402 and 403: A28 Mezarı’nın önündeki aland
- Page 404 and 405: REGİO VIII, İNSULA 104 9Bu yılki
- Page 406 and 407: üzerinde yer alan mermer stoa ve A
- Page 408 and 409: Resim 1: Cavallino-Lecce’de yapı
- Page 410 and 411: Resim 4: Hierapolis. Sütunlu kilis
- Page 412 and 413:
Resim 8: Hierapolis. 104 numaralı
- Page 414 and 415:
Resim 13: Hierapolis.Gymnasion. Por
- Page 416 and 417:
I. Tabaka: Bu tabakaya ait mimarî
- Page 418 and 419:
II)- Suriye Caddesi Kazı ve Restor
- Page 420 and 421:
yerlerinde teraziye alınmış ve b
- Page 422 and 423:
u merkez alınarak doğu, batı, ku
- Page 424 and 425:
IV)- A Evi Sokağı (Resim: 1, 7)Su
- Page 426 and 427:
Avluda güneybatıda ulaşılan mer
- Page 428 and 429:
Batı açması: Bu alanda 2006’da
- Page 430 and 431:
Altta in situ olup olmadığı tam
- Page 432 and 433:
IX)- Merkezi Hamam Kazısı (Resim:
- Page 434 and 435:
Resim 1: Kazı alanlarının kentpl
- Page 436 and 437:
Resim 4: Restorasyonu tamamlanan Su
- Page 438 and 439:
Resim 7: A Evi ve A Evi sokağı432
- Page 440 and 441:
Resim 11: Mozaikli GüneyRoma Villa
- Page 442 and 443:
436Resim 15: Merkezî Hamam’ın 2
- Page 444 and 445:
oluşmaktadır. Bununla birlikte Do
- Page 446 and 447:
tasarlanmış manivela çıkıntıl
- Page 448 and 449:
noktalarla işaretlendi ve kapsaml
- Page 450 and 451:
ŞAHİN, N. 1998. Klaros: Apollon K
- Page 452 and 453:
Resim: 2Resim: 3446
- Page 454 and 455:
Resim: 6Resim: 7448
- Page 456 and 457:
oluşmuş bir havzadır. Çarpışm
- Page 458 and 459:
elirlenerek çizimleri yapılmışt
- Page 460 and 461:
1997 yılından itibaren yıkanan s
- Page 462 and 463:
Suidae (5-6): Domuzgiller (Suidae),
- Page 464 and 465:
4581997’den İtibaren Yapılan Ka
- Page 466 and 467:
KAYNAKÇAAGUSTI, J., CARERA, L., GA
- Page 468 and 469:
KOUFOS, G.D., (2000), “Revision o
- Page 470 and 471:
TASSY, P., 1990, “The Proboscidea
- Page 472 and 473:
Grafik 3: 2007 yılı aile dağıl
- Page 474 and 475:
Resim 2: Çorakyerler alanının g
- Page 476 and 477:
Resim 9: Hipparion ayak iskeletiRes
- Page 478 and 479:
hatıl yuvalarının olduğunu orta
- Page 480 and 481:
01.08.2007 tarihinden itibaren önc
- Page 482 and 483:
tüteklik künklerinin yerleştiril
- Page 484 and 485:
derinleşen müdahalelerin olduğun
- Page 486 and 487:
Resim 1: Dikdörtgenbina kalıntıs
- Page 488 and 489:
Resim 6: HaçvariparçalarıçiniRe
- Page 490 and 491:
Anabilim Dalı lisans öğrencileri
- Page 492 and 493:
Podyum mezarın alt basamağının
- Page 494 and 495:
eşik çatı biçiminde kapağa sah
- Page 496 and 497:
490B. SÜTUNLU CADDE1956 yılından
- Page 498 and 499:
en az bireyin gömüldüğü mezar
- Page 500 and 501:
tesseralardan oluşan mozaik döşe
- Page 502 and 503:
yerine toprak dolmuş ve tesseralar
- Page 504 and 505:
Plan 2: Parsel 169 planıPlan 3: Pa
- Page 506 and 507:
Resim 1: Batı Nekropolis. Parsel 1
- Page 508 and 509:
Resim 7: Güney Hamam, Klaudios Pel
- Page 510 and 511:
Alan I AraştırmalarıAlan I’de
- Page 512 and 513:
ortalarına yakın bir büyük çuk
- Page 514 and 515:
sıralar hâlinde dizilen çamur tu
- Page 516 and 517:
ve buraya çeşitli mevki numaralar
- Page 518 and 519:
Alan 2’deki ikinci hedef ise Bina
- Page 520 and 521:
taşı ile kaplı yüzey (H3.77:9)
- Page 522 and 523:
etmiştir. Bunlar, Alan I’deki Eg
- Page 524 and 525:
Resim 3: Early Iron AgeLoom weights
- Page 526 and 527:
Resim 8: Alan IV’teki Erken Demir
- Page 528:
DEAR COLLEAGUESThe reports which yo



