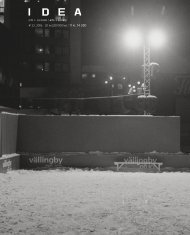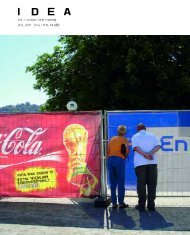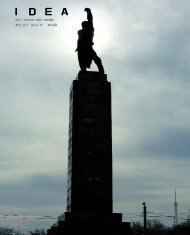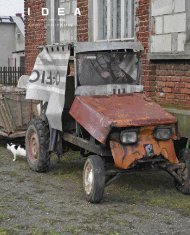You also want an ePaper? Increase the reach of your titles
YUMPU automatically turns print PDFs into web optimized ePapers that Google loves.
a 190 de clædiri istorice (ceea ce a eliminat, la zece ani de la încheierea nimicitorului<br />
ræzboi, arhitectura de secol XIX ræmasæ în zonæ), ca „dar al poporului sovietic<br />
pentru poporul polonez“, øi a fost numitæ dupæ Iosif Stalin. Structura, proiectatæ de<br />
Lev Rudniev, poartæ pecetea unor influenfle ce pornesc de la realismul socialist øi<br />
istoricismul polonez, trec prin Art Deco øi merg chiar pînæ la Øcoala de la Chicago.<br />
Construcflia monstrului, care dominæ în mod absurd oraøul pînæ în zilele noastre,<br />
a durat doar trei ani, graflie trudei istovitoare a celor 4.000 de muncitori folosifli.<br />
Palatul, înconjurat astæzi de clædiri de birouri înalte øi moderne, aduce cu creaflia fantasmagoricæ<br />
a unui adolescent pasionat de jocurile pe computer. Cu toate acestea,<br />
el e în continuare perceput ca un simbol al dominafliei sovietice, astfel cæ, din<br />
cînd în cînd, se vorbeøte despre demolarea sau „neutralizarea“ lui arhitecturalæ prin<br />
mascarea cu ajutorul unei construcflii la scaræ încæ øi mai mare. Ideea de a ridica clædirea<br />
WMMA chiar în fafla palatului a stîrnit aøteptærile rezidenflilor øi politicienilor locali,<br />
care visau la o clædire capabilæ sæ concureze cu simbolul moøtenirii comuniste a oraøului.<br />
Aceste aøteptæri, dupæ cum e normal, le-au provocat o stare de încordare inifliatorilor<br />
proiectului, clædirea urmînd sæ „poarte“ un imens balast istoric. Zona de conflict<br />
cea mai vizibilæ în cazul muzeului din Varøovia este, aøadar, „temperamentul“ arhitectural<br />
atribuit clædirii. Alegerea între un caracter pasiv øi activ este echivalentæ pentru<br />
mulfli cu a alege fie trecutul, prin înscrierea „laøæ“ a noii structuri în flesutul urban<br />
existent, fie, dimpotrivæ, o structuræ futuristæ agresivæ a cærei prezenflæ sæ rezolve,<br />
o datæ pentru totdeauna, dilemele ideologice pe care le presupune metamorfozarea<br />
centrului oraøului Varøovia. Aøteptærile celor din urmæ au fost, de fapt, exprimate<br />
explicit în regulile competifliei arhitecturale, care spuneau cæ noua clædire trebuie<br />
„sæ reprezinte o contrapondere la Palatul Culturii øi sæ devinæ un nou simbol, recognoscibil<br />
la nivel internaflional, al Varøoviei“. Astfel cæ în februarie 2007, cînd juriul<br />
a anunflat rezultatele competifliei (care fusese deja anulatæ o datæ din cauza<br />
condifliilor prea restrictive care au împiedicat multe studiouri de design de renume<br />
internaflional sæ participe), mass-media, locuitorii oraøului øi chiar membri ai Consiliului<br />
Muzeului au ræmas înmærmurifli sæ vadæ o clædire modestæ øi moderatæ. Autorul<br />
ei, arhitectul elveflian Christian Kerez, autor, printre altele, al clædirii Kunstmuseum<br />
din Vaduz, Liechtenstein, trimitea la dominaflia Palatului Culturii din fundal doar printr-un<br />
joc discret cu diviziunile de construcflie: palatul are diviziuni verticale, muzeul<br />
– orizontale. Întregul, în formæ de L, e o structuræ de ciment „aflatæ în levitaflie“, care<br />
a început de îndatæ sæ fie asemuitæ unui mall. Acuzaflia prezentæ în toate articolele<br />
din presæ, în sondajele de opinie øi în comentariile postate pe forumurile de pe internet<br />
cu privire la acest subiect i-ar putea lua prin surprindere pe mulfli cercetætori<br />
ai preferinflelor estetice ale polonezilor – øi anume, proiectul a fost perceput ca insuficient<br />
de avangardist.<br />
III. Strategii împotriva arhitecturii<br />
Conflictul izbucnit în urma anunflului victoriei lui Kerez a luat o întorsæturæ neaøteptatæ<br />
– Consiliul Muzeului a ales sæ ignore procedurile democratice ce avuseseræ ca<br />
rezultat alegerea participantului cîøtigætor. Atacul cel mai dur asupra muzeului a fost<br />
purtat de cætre persoanele care-l comandaseræ øi creaseræ: critici de artæ, istorici øi<br />
curatori, altfel foarte respectafli de comunitatea artisticæ. Arhitectura minimalistæ, disciplinatæ<br />
a lui Christian Kerez, s-a spus, avea un caracter „prea apropiat de cel al comunismului“.<br />
Directorul de atunci al muzeului a demisionat în semn de protest<br />
împotriva alegerii fæcute, la fel ca øi membrii Consiliului Muzeului, ai cærui reprezentanfli,<br />
trebuie subliniat, s-au aflat în juriul competifliei. Dorota Jarecka, critic de artæ<br />
la Gazeta Wyborcza, cel mai mare cotidian din Polonia, comenta sarcastic: „Kerez<br />
a proiectat o clædire care nu scoate în evidenflæ caracterul excepflional al nimænui:<br />
nici al locului, al flærii sau al poporului, nici al persoanelor care creeazæ acest muzeu.<br />
remains the most characteristic, but also most controversial, feature<br />
of Warsaw’s urban landscape. The reason for its controversial nature<br />
is simple – it was built at the cost of the demolition of 190 historical<br />
town houses (which ultimately eliminated, and ten years after the end<br />
of a destructive war, the area’s remaining 19th-century architecture),<br />
as a “gift of the Soviet people to the Polish people”, and named after<br />
Joseph Stalin. The structure, designed by Lev Rudniev, shows inspirations<br />
ranging from socialist realism and Polish historicism, through<br />
Art Deco, to as far as Chicago School. The construction of the behemoth,<br />
absurdly towering over the city to this day, took just three<br />
years to complete, due to the backbreaking labour of the four thousand<br />
workers employed there. The Palace, surrounded today by tall<br />
modern office buildings, resembles a phantasmagorical creation of<br />
a teenage computer game aficionado. Still, it remains perceived as a<br />
symbol of Soviet domination, so time and again it is postulated that<br />
it should be demolished or architecturally “neutralised” by covering<br />
it with even larger-scale development.<br />
The <strong>idea</strong> of erecting the WMMA building right in front of the Palace<br />
aroused the expectations of local residents and politicians, dreaming<br />
of a building able to compete with the icon of the city’s communist<br />
legacy. Those expectations, naturally, made anxious the project’s initiators,<br />
as the building would now have to “bear” an immense historical<br />
ballast. The most evident conflict area involved in the Warsaw<br />
Museum is therefore the building’s desired architectural “temperament”.<br />
The choice between its passive or active nature is for many<br />
equivalent to choosing either the past, by “cowardly” writing the<br />
new structure into the extant urban tissue, or, alternatively, going<br />
for an aggressive futurological structure whose presence would once<br />
and for all solve the ideological dilemmas involved in the metamorphosis<br />
of Warsaw’s downtown. The latter expectations were in fact<br />
expressly articulated in the regulations of the architectural competition,<br />
which said that the new building should “represent a counterpoint<br />
for the Palace of Culture and become an internationally<br />
recognisable new symbol of Warsaw”. So when, in February 2007,<br />
the jury announced the results of the competition (which had already<br />
been cancelled once due to extremely restrictive terms that prevented<br />
many renowned international design studios from participating),<br />
the media, the city inhabitants, and even members of the Museum’s<br />
Board were petrified. They saw a modest and moderate building.<br />
Its author, the Swiss architect Christian Kerez, author of, among<br />
other things, the Kunstmuseum in Vaduz, Liechtenstein, referred to<br />
the Palace of Culture towering in the background only via a discreet<br />
play with constructional divisions: the Palace has vertical divisions,<br />
the Museum – horizontal ones. The L-shaped whole is a “levitating”<br />
concrete structure that immediately started to be cynically likened<br />
to a shopping mall. The charge that ran through all the press reports,<br />
opinion polls, and online-forum comments on the subject could stupefy<br />
many a researcher of Poles’ aesthetical preferences – namely,<br />
the project was perceived as being not avant-garde enough.<br />
III. Strategies against Architecture<br />
The conflict that erupted following the announcement of Kerez’s victory<br />
took an unlikely course – the Museum’s Board opted for ignoring<br />
the democratic procedures that had resulted in the choice of the<br />
winning entry. The heaviest attack on the Museum was waged by<br />
persons who had initiated and created it: art critics, historians and<br />
curators otherwise held in high esteem by the art community.<br />
Christian Kerez’s minimalistic, disciplined architecture, it was said,<br />
was in its nature “too close to communism”. The then-director of the<br />
Museum resigned in protest against its selection, as did members of<br />
the Museum’s Board, whose representatives, it needs to be stressed,<br />
sat on the competition jury. Dorota Jarecka, the art critic of Gazeta<br />
Wyborcza, Poland’s largest daily newspaper, commented sarcastically:<br />
“Kerez has designed a building that emphasises no one’s exceptionality:<br />
neither the place’s, the country’s, or the nation’s, nor of the<br />
persons creating this museums. It doesn’t emphasise the messianic<br />
116














