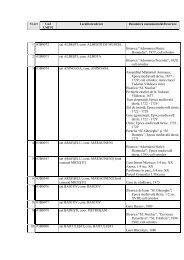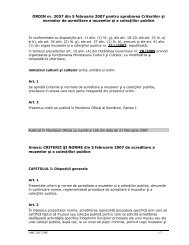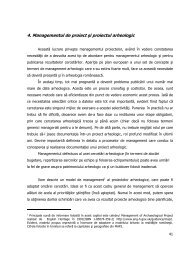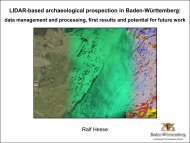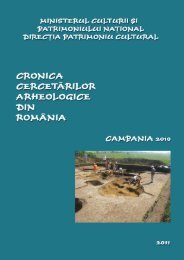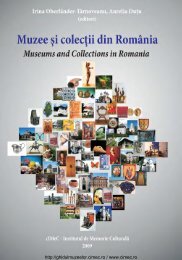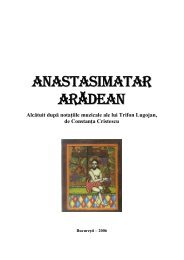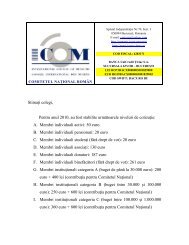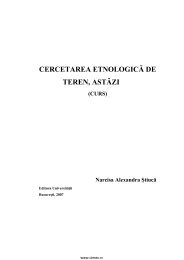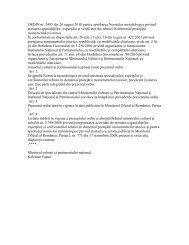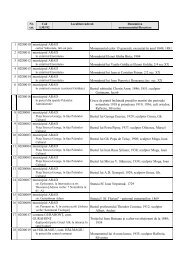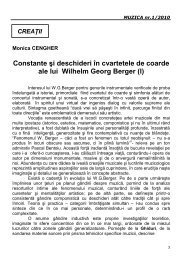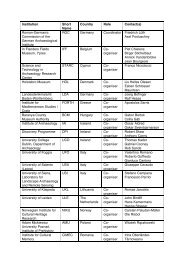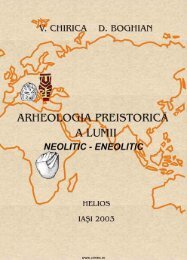pdf (15 MB) - cIMeC
pdf (15 MB) - cIMeC
pdf (15 MB) - cIMeC
Create successful ePaper yourself
Turn your PDF publications into a flip-book with our unique Google optimized e-Paper software.
Cronica cercetărilor arheologice din România – campania 2006<br />
elemente de planimetrie şi funcţionalitate ale edificiului în cele<br />
trei faze.<br />
9. Vezi CCA 2004, p. 225.<br />
10. În suprafeţele C.13 şi C.14, în campaniile anterioare, a fost<br />
cercetat un pavimentum, cu dimensiunile L max= 11,20 m, l<br />
max= 5,70 m, însumând o suprafaţă de 72 m 2 , posibil palestra<br />
edificiului termal. Vezi CCA 2004, p. 225; CCA 2006, p. 248.<br />
11. Despre limita de N (denumit convenţional Z36) vezi CCA<br />
2006, p. 247.<br />
12. În suprafaţa C.14, sub nivelul de călcare al încăperii 2 din<br />
edificiul nr. 3, o porţiune de 1,20 m din fundaţia lui Z36 a fost<br />
cruţată, nefiind demantelat în totalitate. Fundaţia acestui zid<br />
(hp= 0,94 m, lsurprinsă= 0,58 m) este construită din pietre de<br />
dimensiuni medii, fragmente tegulare, fragmente de podea de<br />
tip opus signinum din faza a II-a (vezi CCA 2001, p. 168–169)<br />
şi este aşezată pe un strat de mortar (gr.= 0,10–0,<strong>15</strong> m) şi un<br />
strat de prundiş (gr. cercetată= 0,23 m) bine bătătorit.<br />
13. Despre acest edificiu, a cărui construcţie distruge o<br />
importantă parte din edificiul termal, vezi CCA 2004, p. 226;<br />
CCA 2005, p. 250; CCA 2006, p. 248.<br />
14. Zidul Z30 este limita de N a încăperilor 1 şi 3.<br />
<strong>15</strong>. Pilon 1: dimensiuni 0,80 x 0,80 m, Pilon 2: 0,80 x 0,36 m<br />
(surprins parţial fiind dispus în proporţie de peste 55% în<br />
profilul de V al casetei C.13).<br />
16. Pentru acest edificiu vezi CCA 2000, p. 71; CCA 2001, p.<br />
169; CCA 2002, p. 224; CCA 2006, p. 251.<br />
17. Reamintim că în campaniile anterioare, pe lângă necropola<br />
de sec. IV, au fost surprinse mai multe indicii de locuire<br />
posterioare funcţionării termelor, atât în zona de E, cât şi în<br />
cea de V (vezi CCA 2003, p. 223); acest nivel este cel mai<br />
afectat de lucrările agricole din această zonă.<br />
Abstract:<br />
The site is located parallel to the Bucharest–Călăraşi–<br />
Constanţa road at km 132,100, on the bank of the Ostrov<br />
branch of the Danube. The site is situated approximately 2 –<br />
2.5 km downstream from the Roman camp at Durostorum<br />
(Silistra). Based on the data provided by the surface research<br />
and the research proper, one can ascertain that the perimeter<br />
of the ancient settlement covers a surface of 24 ha. The<br />
systematic research of civil settlement started in 1997. The<br />
archaeological research from 1997 - 2005 has brought to light<br />
at least two buildings, one of which had a thermal function.<br />
This year’s field research, undertaken only in Sector I<br />
Thermae, concentrated on the two archaeological complexes<br />
previously identified in this area (the thermal building and<br />
building no. 3), with the aim of solving stratigraphical problems<br />
regarding the thermal building and its relation to the<br />
archaeological complexes newly identified.<br />
The thermal building – the Western limit has been<br />
identified, which consists of a segment of a wall which has<br />
been dug out to the level of its foundation (with a possible<br />
“interruption” for the entrance, 3.10 m wide), that also borders<br />
the brick pavement we have researched in previous field<br />
campaigns. Also, new construction details of the northern limit<br />
have been discovered, that indicate its construction in the<br />
second phase of the baths’ existence. From a stratigraphical<br />
point of view one notices a leveling west of the thermal<br />
building, made of yellow-brown clayish earth with mortar traces<br />
and rare archaeological materials. This leveling has also been<br />
noticed in other parts of the thermal building in previous field<br />
campaigns (surfaces C.6, C.8–12).<br />
258<br />
Building no. 3 is located north of the thermal building (with<br />
a WSW–ENE orientation, and has an estimated surface of 168<br />
m 2 ) and, up to the present moment, only its southern part<br />
(made of four rooms, of which one has an apsis) has been<br />
researched. This year’s investigations have brought to light a<br />
portico to the north and, thus, the entrance in the building. We<br />
have investigated two column bases, set 2 m apart and made<br />
of unfashioned, medium-sized stones bound with mortar made<br />
of lime, sand, small stones and ceramic fragments. Between<br />
wall Z30 and the column bases we have identified elements of<br />
a treading level, that is a mortar bed (damaged in several<br />
places), probably the substruction of a pavimentum.<br />
Between buildings no. 2 and 3 we have identified post-<br />
Roman dwelling traces, dated to the 10 th - 11 th centuries.<br />
135. Ostrov, com. Ostrov, jud. Constanţa<br />
Punct: Păcuiul lui Soare<br />
Cod sit: 62547.02<br />
Cercetare arheologică neautorizată<br />
Colectiv: Oana Damian – responsabil (IAB), Anca<br />
Bănăseanu, Virgil Apostol (MNIR), Ştefan Bâlici (UAIM<br />
Bucureşti), Claudia Apostol<br />
Efortului constructiv al Imperiului bizantin de la sfârşitul<br />
sec. X (marcat de ridicarea sau refacerea de cetăţi pe cursul<br />
inferior al Dunării) i se integrează şi fortificaţia, cu caracter<br />
iniţial de bază navală, amplasată în partea de NE a insulei<br />
Păcuiul lui Soare.<br />
Cercetarea arheologică din campania 2006 s-a concentrat,<br />
asemeni majorităţii celor desfăşurate după anul 2000, asupra<br />
degajării unor elemente ale sistemului constructiv al fortificaţiei<br />
insulare 1 , în vederea obţinerii de informaţii suplimentare privind<br />
în primul rând maniera de fundare a cetăţii, pentru realizarea<br />
unui studiu de arhitectură care să stea la baza unui proiect de<br />
conservare şi punere în valoare a monumentului bizantin.<br />
Studiul viza, evident, şi instalaţia portuară, situată pe latura de<br />
SE a cetăţii (deoarece la data ridicării acesteia partea<br />
navigabilă a Dunării era constituită de braţul Ostrov). Instalaţia<br />
portuară, cercetată în anii 60 2 , este constituită de un<br />
debarcader cu L= 24 m, reprezentat de o suită de platforme de<br />
piatră care, pe măsură ce înaintează spre exterior, coboară<br />
sub forma unor trepte, fiind flancat de două turnuri<br />
rectangulare şi având o intrare impunătoare spre cetate, largă<br />
de 4 m, cu o poartă confecţionată din doi batanţi de lemn<br />
placat cu fier; atât în dreapta, cât şi în stânga acestui acces, în<br />
lăţimea zidului de incintă, au fost amenajate câte trei<br />
deschideri (fante) prin care erau petrecute otgoanele folosite la<br />
legarea corăbiilor. Din cauza sedimentării nisipului, produsă cu<br />
deosebire în ultimii 200 de ani, posibilele anexe (dane, diguri)<br />
sunt acoperite cu nisip. Era necesară obţinerea de informaţii<br />
suplimentare privind modalitatea de fundare a portului, precum<br />
şi turnurile care o flanchează, ceea ce impunea degajarea<br />
vestigiilor arheologice de aluviunile masive depuse de apele<br />
Dunării în anii 70, ce împiedicau de altfel accesul la un<br />
monument arheologic şi de arhitectură unic. În campania 2004<br />
s-a reuşit, prin eliminarea pământului de pe o suprafaţă de<br />
21,60 x 10,60 m, degajarea jumătăţii nordice a debarcaderului<br />
în vederea înregistrării sale cu mijloace digitale, urmând ca în<br />
campaniile viitoare să se degajeze şi restul. Nivelul foarte



