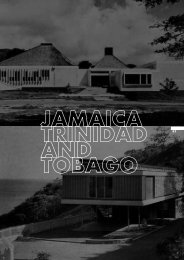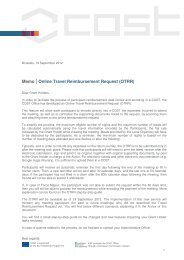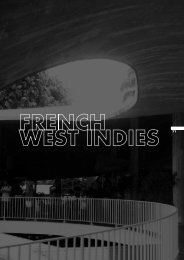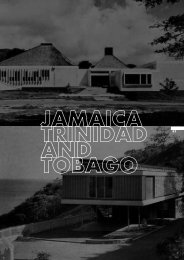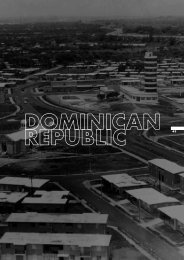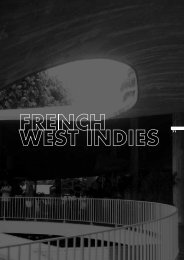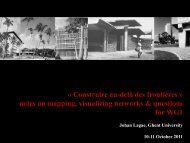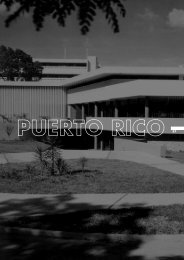PANJIM BETWEEN THE PAST AND MODERNITY
PANJIM BETWEEN THE PAST AND MODERNITY
PANJIM BETWEEN THE PAST AND MODERNITY
You also want an ePaper? Increase the reach of your titles
YUMPU automatically turns print PDFs into web optimized ePapers that Google loves.
90 | ARTIGOSApós a primeira fase que transformou defi nitivamentea paisagem de Pangim, grande parte doseu desenvolvimento aconteceu na governação deCaetano Albuquerque (1872-1882).A hipótese de aplicar o plano de 1776 não era detodo impossível e essa vontade foi subsistindo. Naconstrução de Pangim podem ver-se pontos emcomum com tal plano. Comparando o levantamentofeito em 1870 com a planta e o levantamento feitosem 1776, verifi ca-se que a localização do Quartelé onde, em 1776, tinham sido previstos os ArsenaisReais do Exército e da Marinha; observa-se igualmenteque as suas medidas laterais, a nordeste,são idênticas. Também a localização do Largo doPelourinho, conhecido como Largo do Solitário em1870, no lado sul do quartel, é semelhante ao localde implantação previsto para a Praça do Pelourinhona planta de 1776, embora em 1870 a sua forma nãoapresente a regularidade do desenho feito por Joséde Morais Antas Machado. Do mesmo modo, aRelação instala-se no local previsto para as “casasdos tribunaes” 89 ; e o mercado é construído no localdesignado como “praça dos comerciantes” 90 noplano de 1776. O número de arruamentos previstoem 1776 é o mesmo que o representado na plantade 1888 e corresponde também ao número de ruasmais tarde efectivamente abertas. Também a ruaque termina na Fonte Boca da Vaca e uma das pontesque dava acesso ao Campal têm alinhamentosque também se podem observar no desenho de1776, ainda que de uma maneira não tão evidente.Ficariam as quatro pontes de D. Manuel no alinhamentodas quatro ruas que terminam junto ao sopédo monte? Não se sabe, mas é o mais provável.Quatro são também as ruas que existem nesta áreano plano de 1776.A existência da Rua Velha, com uma série deconstruções que o levantamento de 1776 designavacomo “pouco consideráveis”, aliada à resistência àmudança e às hesitações sempre presentes na históriaurbana da cidade levaram à elaboração de umnovo desenho, mas seguindo algumas indicaçõesdo plano elaborado em 1776. Não se sabe se a elaboraçãodo novo desenho foi efectuada durante ogoverno do vice-rei D. Manuel de Portugal e Castroou anteriormente, mas é certo que este conseguiulevar avante a transformação de Pangim.O desenvolvimento urbano de Pangim, fez comque esta povoação e o seu nome se confundissemcada vez mais frequentemente com a designaçãoDom Manuel de Portugal e Castro was Governor(1826-1935). It was also he and his followers inoffi ce who implemented the plan possibly withalterations. After the fi rst phase, which defi nitivelychanged the landscape of the place, the greater partof the city’s development took place under CaetanoAlbuquerque (1872-1882).The carrying out of the 1776 plan was not at allimpossible and the desire to do so persisted. In theconstruction of Panjim one can identify features ofthat plan. A comparison of the survey carried out in1870 and the map and surveys made in 1776 showsthat the location of the Barracks was where, in1776, the Royal Army and Navy Arsenals had beenplanned. One can also see that the the Arsenals’side measurements, on the north-east side, areidentical. Also, the location of Largo do Pelourinho,known as Largo do Solitário in 1870, is similar inboth plans, although in 1870 its form does not havethe regularity of the design by José de Morais AntasMachado. Likewise, the Court of Appeal is in thesame location provided for the courthouses 89 , andthe market was built in the place known as the“traders’ square” 90 in the plan of 1776. The numberof streets is the same. The Boca da Vaca fountainand one of the bridges providing access to Campalhave the alignments that are indicated in the designof 1776, even if not so obvious. Were the four bridgesof Dom Manuel aligned with the four streets thatend in the street next to the Conceição hill? We donot know, but it is probable. There are also fourstreets marked on the plan of 1776 in this area.The existence of Rua Velha, with a number of buildingsthat the survey of 1776 considered to be of littlesignifi cance, together with the resistance to changeand the hesitations that were always present in theurban history of the city, led to a new design beendrawn up, but one that followed some of the indicationin the 1776 plan. We do not know if the newdesign was made during the governorship of DomManuel de Portugal e Castro or if it is from an earlierdate, but it is certain that it was Dom Manuelwho carried out the transformation of Panjim.The urban development of Panjim meant that thissettlement and its name were increasingly confusedwith that of the Nova Goa created by Queen D.Maria II charter of 1843. The names confi rmed thereality of the facts and the place was known indiscriminatelyas “New Goa” or Panjim. Indeed, on theplans of the city of New Goa from the 19 th century,only the Panjim area is identifi ed.MURPHY 2 | Julho 2007Pangim entre o Passado e a Modernidade



