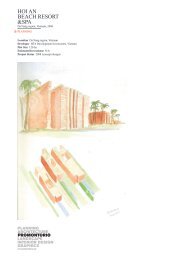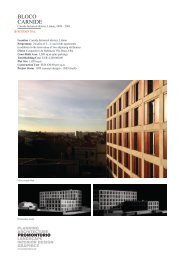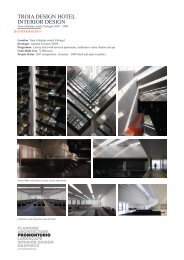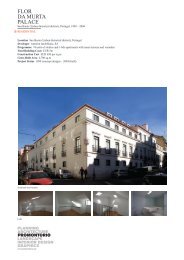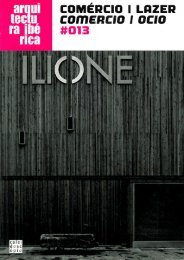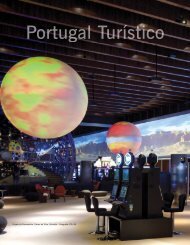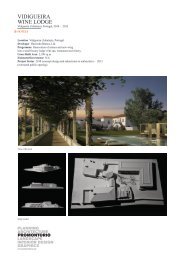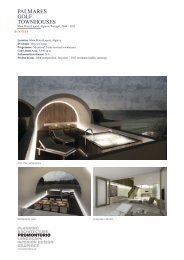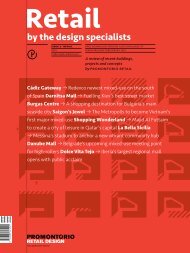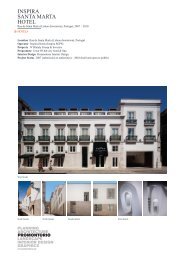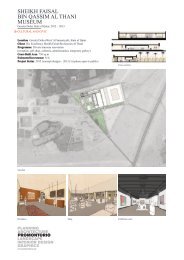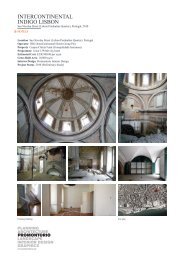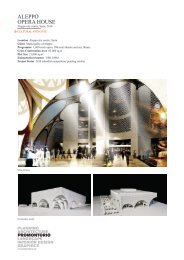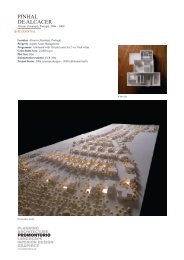ArchiNews 24 - Promontorio
ArchiNews 24 - Promontorio
ArchiNews 24 - Promontorio
- No tags were found...
Create successful ePaper yourself
Turn your PDF publications into a flip-book with our unique Google optimized e-Paper software.
Editorial EditorialO Intervalo Tectónico: Notas sobre o PROMONTORIOThe Tectonic Interval: Notes on PROMONTORIOGerrit Confurius“A Graça preenche os espaçosvazios, mas só pode entrar onde háum vazio para a receber. Devemoscontinuamente suspender o trabalhoda imaginação para preencher o vaziodentro de nós mesmos.” O reptoespiritual de Simone Weil, recorda-nosque o intervalo entre a gravidade e aleveza continua a comandar a nossaexistência. Arquitetura não é umaexceção a essa condição errante, comocorrobora a seleção dos projetos dosPROMONTORIO aqui apresentados.Sendo que seria redutor simplesmentedescartá-los como arquitetura pesadaou leve, argumentaremos que, nosprojetos aqui reunidos, a tradiçãoda articulação tectónica entre typos etopos, está garantida na mesma formaque a espacialidade fluida de umaGestalt livre.Algumas obras dos PROMONTORIOdemonstram evidência de umaplasticidade intuitiva evocativa datradição da Neue Sachlichkeit: ondea parede e janela eram livrementedispostas de acordo com umafuncionalidade introspectiva. Estou-mea referir por exemplo à Casa Pátio,construída em Grândola, numa florestade sobreiros junto à costa atlântica doAlentejo. Aqui, não fora a expressãoempática que emana das espessasmassas de reboco branco, e diria queestamos perante a absoluta consumaçãoda definição de atectónico. O mesmo sepode argumentar sobre o L’And Hotel,também no Alentejo, onde o volumebranco, prismático e irregular pareceestar simultânea e contraditoriamente apairar na vinha e imerso na topografia,2 <strong>ArchiNews</strong> <strong>24</strong>“Grace fills empty spaces, but itcan only enter where there is a voidto receive it. We must continuallysuspend the work of the imaginationin filling the void within ourselves.”Simone Weil’s spiritual call to armsus that it is this interval betweengravity and grace that commandsour very existence. Architectureis no exception to this wanderingcondition, as corroborated by thefeatured selection of projects fromPROMONTORIO. And while wecould not possibly dismiss themsimply as massive or otherwise freefrom gravity, we will argue that,in the projects gathered here, thetradition of tectonic articulationbetween typos and topos, is as muchguaranteed as the flowing spatialityof a free Gestalt.Some works of PROMONTORIOshow evidence of an intuitiveplasticity evocative of the traditionof the Neue Sachlichkeit; onewhere the wall and the window arefreely arranged according to anintrospective functionality. Defiantlysculptural, I have in mind, forinstances, the Patio House, built inGrandola, in an oak forest near theAtlantic coast of the Alentejo. In thelatter, were it not for the sensibilitythat emanates from sheer presenceof material and joint, one could notbut perceive it as the avatar of theatectonic. Much the same could beargued about the L’And Hotel, alsoin the Alentejo, where the sensuouslyjagged white volume is seeminglypart hovering in the vineyard,enquanto as janelas horizontaise os pátios murados servem paraemoldurar a paisagem. Aqui, como emprojetos anteriores, testemunhamos anecessidade dos PROMONTORIO emconciliar forma e contexto.Nada poderia estar mais distantedesta delicada plasticidade, que oconjunto habitacional e de serviços daPraça de Entrecampos, projetada parao centro de Lisboa, entre 2004 e 2011.Aqui, num contexto de transição entrea matriz ortogonal do bairro burguêsdo século XIX, e sua rarefação numurbanismo tipo Unité, o plano procuracriar grandes blocos perimetrais comintensa porosidade pública ao nível dosolo para acesso a escritórios e pequenocomércio, assim evitando a monofuncionalidadeassociada aos grandescomplexos habitacionais. O sistemade fachada, uma massiva assemblagemde painéis de betão pigmentado epré-moldado em U, combinadas comcaixilharias de alumínio anodizadodourado, consegue ajustar-se àacidentada topografia e aos múltiplosrequisitos funcionais do programa.No que diz respeito à noção dearticulação tectónica, encontramosuma abordagem semelhante na escolainfantil O Parque, projetada para umbairro afluente do concelho de Cascais,na zona metropolitana de Lisboa.O pequeno edifício de dois pisosfoi gerado a partir de um sistemageométrico de favos que organicamentese desenvolvem contra os muros limitesdo terreno irregular e inclinado. Ecosdos métodos pedagógicos nórdicosdo pós-guerra estarão certamentepart encrusted in the topography,while framed by punched windowsand walled patios. Here, asin earlier projects, we witnessPROMONTORIO’s need toreconcile form and context.Nothing could be further fromthis delicate plasticity, than theEntrecampos Housing Estate,complete to the design of thePortuguese architects between 2004and 2011, in Lisbon. Here, in acontext split between the bourgeois19th-century grid-block districtand the rarefied sprawl of theUnité-type, the plan seeks a porousperimeter block public courtyardtype accessible at ground level forretail and small services therebyeschewing the mono-functionalityassociated with large housingestates. The façade, a solid anddurable assemblage of pink andgreen pigmented precast U-panels,combined with light-gold anodizedaluminium framing, is able to inflectto the topography and articulatethe manifold requisites of theprogramme.In what concerns the notion oftectonic articulation, a similarapproach can be found in the Parquekindergarten, commissioned for anaffluent quarter of the municipalityof Cascais, outside of Lisbon.There, the 2-storey honeycombshapedbuilding spreads organicallyagainst the walled boundaries of thetight and steep plot, while Nordicinfluences of post-war pedagogicalmethods are certainly implied in



