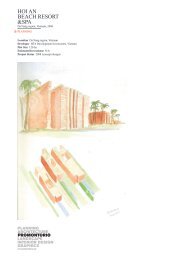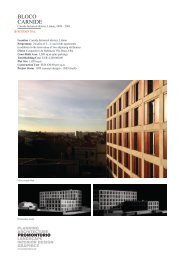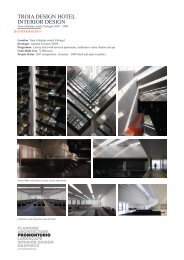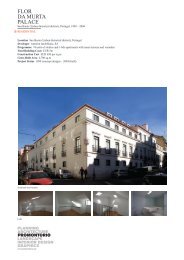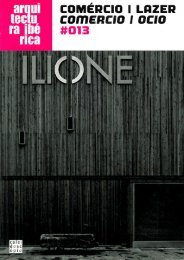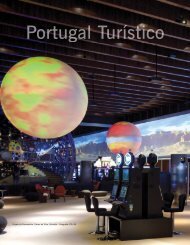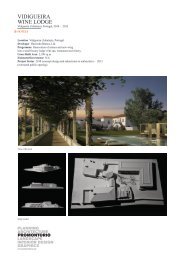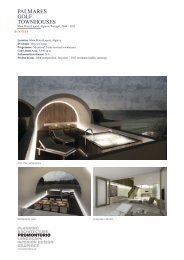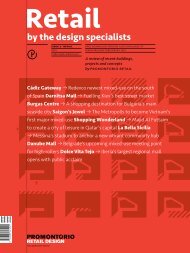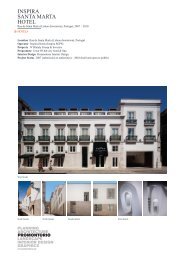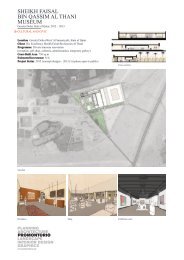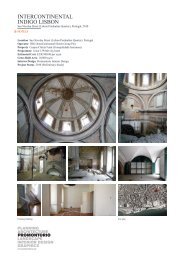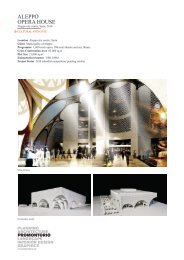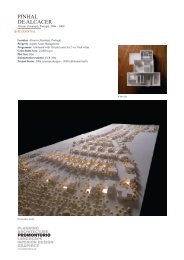ArchiNews 24 - Promontorio
ArchiNews 24 - Promontorio
ArchiNews 24 - Promontorio
- No tags were found...
Create successful ePaper yourself
Turn your PDF publications into a flip-book with our unique Google optimized e-Paper software.
PROMONTORIOMontagem in-situ do pórtico de betão pré-fabricadoOn-site assemblage of precast concrete elementsAfastado das intensas atividadeslúdicas e piscatórias do rio, ofluviário está implantado numaplataforma gerada pela suavetopografia do terreno na confluênciade dois pequenos cursos de água.Esta quase bacia natural realçaa relação fundamental entre osconteúdos temáticos do edifício ea presença da água. O edifício foipensado como um volume compactoe monolítico, protegido do escaldantesol alentejano por um conjuntode finos pórticos equidistantes empré-fabricados de betão brancocom vãos de 33 metros, evocando apresença longilínea dos canónicosmontes alentejanos. Os sistemasde ensombramento e de ventilaçãotransversal, em conjunto com oscircuitos de água, contribuempara a diminuição da energia dearrefecimento, o desenvolvimentosustentável de humidade e o bemestar da flora e da fauna. Assentenum maciço de betão, este pequenohangar de lâminas de betão envolveum conjunto de caixas no interiordas quais se desenvolve o programa,nomeadamente, a receção, bilheteirae loja, cafetaria, áreas expositivas,centro de documentação, pesquisae educação, aquários, uma zonamultimédia e um pequeno auditório.Em contraste com o branco daenvolvente exterior, o interiorobscurece-se, minimizando oimpacto dos raios ultravioleta sobreas espécies vivas e permitindo umamaior profundidade visual dosaquários.52 <strong>ArchiNews</strong> <strong>24</strong>O vazio de sombra geradoentre as caixas de programa e ospórticos de betão permite uma visãointermitente da paisagem circundante,produzindo um efeito de aceleraçãodas perspetivas. Por outro lado, oseu atravessamento, que culminana passagem sobre o lago, é, em simesmo, um dos mais importanteshabitats do Fluviário em exposição.A exibição das espécies vivas,principal propósito de um aquário,reproduz, através de complexos“sistemas de suporte à vida”, ascondições de habitat das diferentesregiões, permitindo ter lado a ladoespécies inteiramente diferentes.Na cave, estes “sistemas de suporte”são garante da estabilidade datemperatura da água, do seu PH,do controle de qualidade, filtrageme parametrização de cada habitat,sendo alimentados por uma galeriade condutas para monitorizaçãoe fornecimento da água sob cadaaquário. O fornecimento de águaefetua-se através de um poçoexistente no terreno, cuja águaé bombeada para um depósito,permitindo a sua reutilização.O piso técnico incorpora aindaespaços para espécies em quarentena,zonas de preparação alimentar,laboratórios e apoios logísticos.Com uma área total construída de2000 m², o fluviário inclui mais de500 espécimes vivos e deverá receber200.000 visitantes por ano.Integrated in the Ecological WildPark of Gameiro and bordering theRaia stream, the building standsamidst a secluded field of cork andolive trees removed from the moreintense leisure and fishing activitiesof the river. The plot’s gentlyundulating topography forms abasin at the confluence of two smallwatercourses. Placing the aquariumat the edge of this quasi-naturalretaining lake brought together thefundamental relation between itsthematic contents and the presence offresh water.Given the blazing Alentejo sunand the need to create shade, thebuilding was devised as a compactand monolithic volume with apitched shelter of thin white pre-castconcrete porticos with single spansof 33m, evoking the profile of thecanonical Alentejo whitewash barnsknown as “montes”. The shadingand cross ventilation systems alongwith the water circuits foster thereduction of cooling energy, thesustainable increase of humidityand the wellbeing of animal andplant life. Standing on a massiveconcrete plinth with a built-instairway-cum-ramp entry, the pitchedshed veils a set of mute boxes thatcontain the programme, namely;reception, ticketing and shop,cafeteria, changing exhibits hall,documentation centre, research andeducation, live exhibits, multimediaand a small auditorium. Inside, theexhibition spaces tend to be dark, inorder to minimize UV impact on thelive exhibits and allow visitors anin-depth viewing of the aquariums.The outdoor void between theseprogramme boxes and the pitchedshed generates not only acceleratedviewpoints onto the outside butalso a promenade that culminatesin the passage through a bridgeover the lake which in itself is alsoa live exhibit of animals and plantscollected and nurtured in the region.The live exhibits, the main featureof an aquarium, reproduce, throughcomplex life support systems, thehabitat conditions of differentregions allowing to exhibit side-bysidethe various animals and plants.On the basement, these supportsystems guaranty stability of watertemperature, ph, quality control andfiltering for each habitat parameter,including a duct gallery below eachexhibit to supply and monitor thewater. For this building, the water istaken from a well on the plot, pumpedinto a deposit and regenerated afteruse. In addition, areas for animalquarantine, food preparation,laboratories, staff facilities, andlogistics complete the technicalfloor. Other than the in-situ concretecast plinth and the white pre-castporticoes, the programme boxesare built in polished finish plasteredterracotta masonry with steel framesand varnished MDF carpentry.With a total built area of 2000 sq.m,the Mora River Aquarium includesmore than 500 live specimens and isexpected to receive 200,000 visitorsper year.



