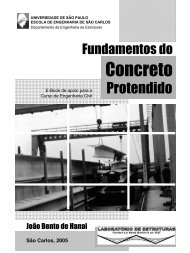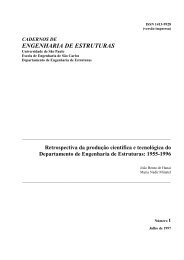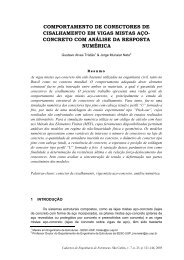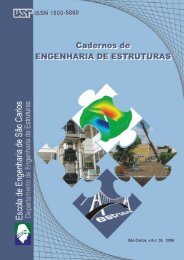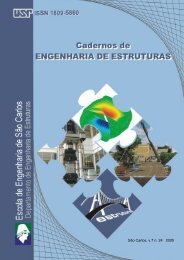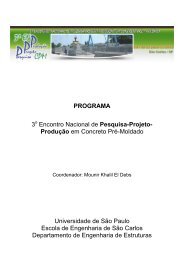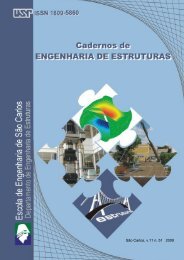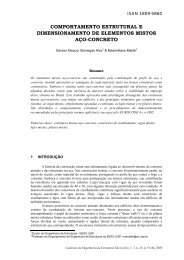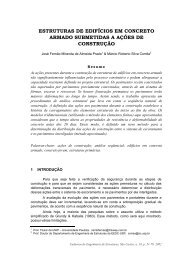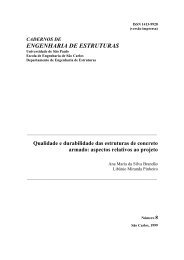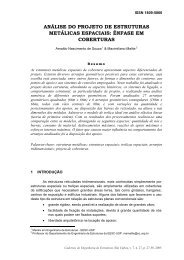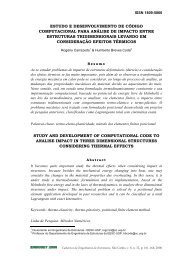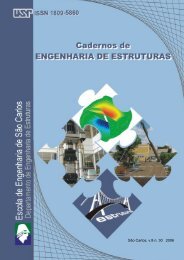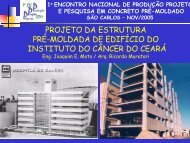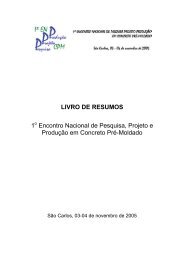download completo - SET - USP
download completo - SET - USP
download completo - SET - USP
You also want an ePaper? Increase the reach of your titles
YUMPU automatically turns print PDFs into web optimized ePapers that Google loves.
104<br />
Marcela de Arruda Fabrizzi & Roberto Martins Gonçalves<br />
1 2 3 4 5 6<br />
y<br />
A<br />
V2 V2 V2 V2 V2<br />
V1 V1 V1 V1 V1<br />
B<br />
C<br />
V3 V3 V3 V3<br />
V3<br />
V3 V3 V3 V3<br />
V3<br />
V1 V1 V1 V1<br />
V1<br />
5 x 4m = 20m<br />
D<br />
V4<br />
V5<br />
V5<br />
V5<br />
V5<br />
V2 V2 V2 V2 V2<br />
V4<br />
x<br />
5 x 9m = 45m<br />
PAVIMENTO TIPO<br />
1<br />
2<br />
3<br />
4<br />
5<br />
6<br />
D<br />
C B A<br />
z<br />
z<br />
20 x 3,5M = 70m<br />
x<br />
ELEVAÇÕES<br />
y<br />
1m<br />
Figura 10 - Edifício exemplo.<br />
O pavimento tipo do edifício exemplo é composto basicamente dos seguintes<br />
elementos:<br />
a) Laje mista conforme figura 11:<br />
Ø6.3 c/15<br />
Ø6.3 c/15 Concreto<br />
f ck>3KN/cm 2<br />
115<br />
75mm<br />
65mm<br />
140mm<br />
155mm<br />
119mm<br />
155mm<br />
Steel deck MF-75<br />
e=1,25mm<br />
aço ZAR-280<br />
f y=28KN/cm 2<br />
Figura 11 - Seção transversal da laje mista do pavimento do edifício exemplo.<br />
Cadernos de Engenharia de Estruturas, São Carlos, v. 10, n. 46, p. 91-110, 2008



