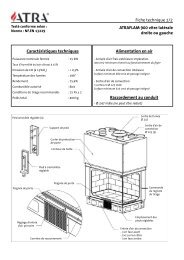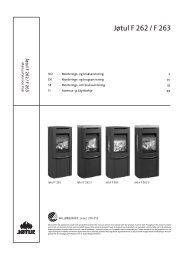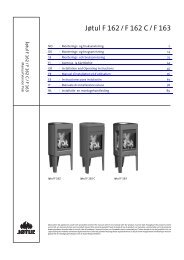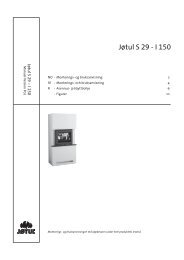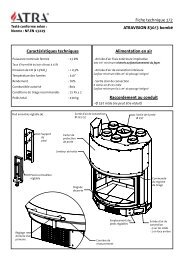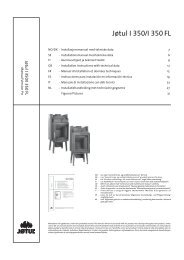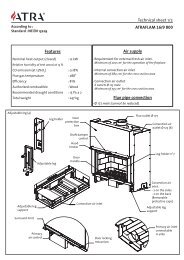Jøtul F 370 Series
Jøtul F 370 Series
Jøtul F 370 Series
Create successful ePaper yourself
Turn your PDF publications into a flip-book with our unique Google optimized e-Paper software.
Wood consumption<br />
Jøtul F <strong>370</strong> has a nominal heat output of 5,5 kW. Use of<br />
wood, with nominal heat emission: Approx. 1,9 kg/h. Another<br />
important factor for proper fuel consumption is that the<br />
logs are the correct size. The size of the logs should be:<br />
Kindling:<br />
Length: 30 cm<br />
Diameter: 2-5 cm<br />
Amount per fire: 6-8 pieces<br />
Firewood (split logs):<br />
Length: Ca 20 - 30 cm<br />
Diameter: Approx. 8 cm<br />
Intervals for adding wood: Approximately every 45 minutes<br />
Size of the fire: 1.4 kg<br />
Amount per load: 2 pieces<br />
Nominal heat emission is achieved when the air vent (fig. 23 A)<br />
is open approximately 100% and the handle for the ignition vent<br />
pulled out approximately 1-2 cm (fig. 23 B).<br />
2.1 Floor<br />
Foundations<br />
It must be ensured that the foundations are dimensioned for<br />
the fireplace. Cf. «2.0 Technical data» for specification of weight.<br />
It is recommended that flooring which is not fastened to the<br />
foundations – so-called floating flooring – is removed during<br />
installation.<br />
Combustible floor protection<br />
Jøtul F <strong>370</strong> <strong>Series</strong> (except from Jøtul F 374) has a heat shield<br />
underneath which protects the base from radiation. The product<br />
has an integrated floor protection and may therefore be placed<br />
directly on a wooden floor.<br />
Any flooring made of combustible material, such as linoleum,<br />
carpets, etc. must be removed from under the floor plate<br />
Requirement for protecting combustible<br />
flooring in front of fireplace (see fig. 2)<br />
The front plate must be in accordance with national laws and<br />
regulations.<br />
Contact your local building authority regarding restrictions and<br />
installation requirements.<br />
2.2 Walls<br />
Distance from the wall of flammable<br />
material – cf. fig. 1<br />
The fireplace is authorised for use with an uninsulated flue<br />
with the distances to the wall of flammable material as shown<br />
in fig 1.<br />
2.3 Ceiling<br />
There must be a minimum distance of 1000 mm to a combustible<br />
ceiling above the fireplace.<br />
3.0 Installation<br />
English<br />
N.B. Check that the fireplace is free of any damage prior to<br />
commencing installation.<br />
The product is heavy! Make sure you have assistance when<br />
erecting and installing the fireplace.<br />
3.1 Prior to installation<br />
1. Standard product supplied in two packages. One with the<br />
fireplace itself and one with optional base in cast-iron/<br />
concrete or pedestal in cast-iron.<br />
2. When the product is unpacked, the burn plates, baffle plate,<br />
exhaust deflector, base plate, ash pan and riddling grate are<br />
removed. Also remove the small side burn plates and gasket<br />
for flue pipe which are in the ash pan.<br />
3. Lift off the top plate with the top grid (fig. 18A) and bowl (fig. 18B).<br />
4. Check that the operating handles work.<br />
5. If the rear flue pipe outlet is used, first drill holes (fig. 6A) in<br />
the cut-out covers for the flue pipe before they are knocked<br />
out with the aid of e.g a ball-pane hammer.<br />
6. Place the wooden block (fig. 6B) that holds the exhaust<br />
deflectors in position so that the side plates are supported<br />
when the cut-out covers are removed.<br />
7. Spread out the cardboard packaging on the floor. Lay the<br />
stove carefully on its side.<br />
8. If the glass décor set (optional extras) is to be used, the 4<br />
recessed head screws on the bottom are removed (fig. 4B)<br />
with the aid of the key included with the glass décor set.<br />
Supply of external air<br />
With F <strong>370</strong> it is possible to draw external air directly into the<br />
product through the base/pedestal, or through a flexible supply<br />
hose from outside/chimney* and to the outlet of the product<br />
(fig. 4C).<br />
* This shall only apply if the chimney has its own duct for external air.<br />
3.2 Assembly<br />
Jøtul F 371 - cast-iron base - (fig. 4, 6, 7 and 8)<br />
N.B. If the flexible hose is to be connected through a hole in the<br />
floor, the knock out covers are not knocked out/removed.<br />
1. If flexible hose, 100 mm diameter, for external air supply is to<br />
be connected to the outlet under the burn chamber (fig. 4C), drill<br />
one hole (fig. 6A) in each cut-out cover at the lower part of<br />
the base and knock them out. N.B. Make sure the rear plate<br />
(fig. 7 A) in the base is positioned, when the cut-out cover is<br />
being knocked out.<br />
2. Remove rack and rear plate in the base. Check that the handle<br />
3.<br />
4.<br />
5.<br />
6.<br />
7.<br />
8.<br />
in the external air vent (fig. 4D) is in the foremost position.<br />
Assemble the base with the burn chamber with the aid of<br />
the 4 screws (M8x30 mm) from the screws bag (fig. 4A).<br />
Get assistance and carefully lift the product up.<br />
Draw the flexible hose through the hole and fasten it to the<br />
outlet with the aid of a hose clip. N.B. Make sure that the<br />
hose is long enough to avoid any joints.<br />
The base area must be protected from heat radiation from<br />
the product with the aid of the accompanying heat shield<br />
(fig. 8A). Fasten this with the 2 screws from the screws bag<br />
as shown in fig. 8B.<br />
Adjust the product with the help of the 4 adjusting screws<br />
(fig. 8C).<br />
Reassemble the the rack and the rear plate in the base.<br />
23



