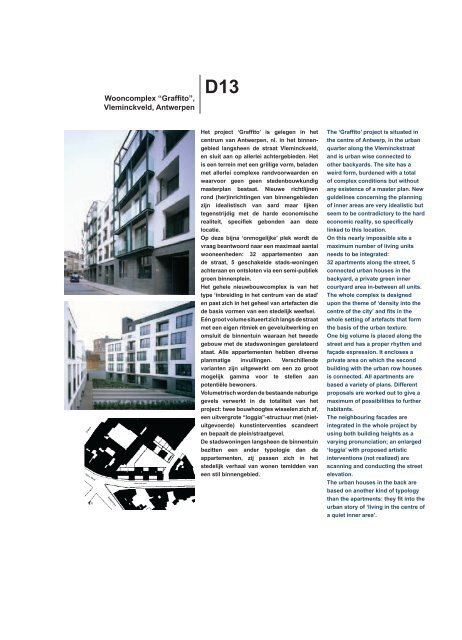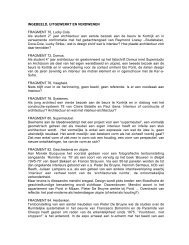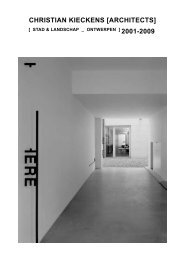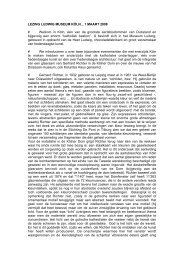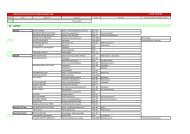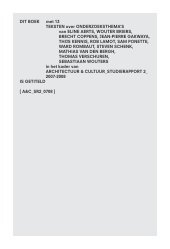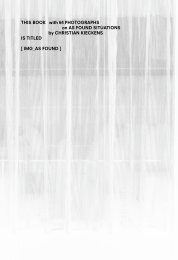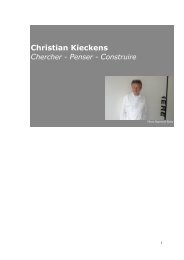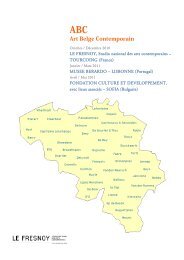download pdf - Christian Kieckens Architects
download pdf - Christian Kieckens Architects
download pdf - Christian Kieckens Architects
You also want an ePaper? Increase the reach of your titles
YUMPU automatically turns print PDFs into web optimized ePapers that Google loves.
Wooncomplex “Graffito”,Vleminckveld, AntwerpenD13Het project ‘Graffito’ is gelegen in hetcentrum van Antwerpen, nl. in het binnengebiedlangsheen de straat Vleminckveld,en sluit aan op allerlei achtergebieden. Hetis een terrein met een grillige vorm, beladenmet allerlei complexe randvoorwaarden enwaarvoor geen geen stedenbouwkundigmasterplan bestaat. Nieuwe richtlijnenrond (her)inrichtingen van binnengebiedenzijn idealistisch van aard maar lijkentegenstrijdig met de harde economischerealiteit, specifiek gebonden aan dezelocatie.Op deze bijna ‘onmogelijke’ plek wordt devraag beantwoord naar een maximaal aantalwooneenheden: 32 appartementen aande straat, 5 geschakelde stads-woningenachteraan en ontsloten via een semi-publiekgroen binnenplein.Het gehele nieuwbouwcomplex is van hettype ‘inbreiding in het centrum van de stad’en past zich in het geheel van artefacten diede basis vormen van een stedelijk weefsel.Eén groot volume situeert zich langs de straatmet een eigen ritmiek en geveluitwerking enomsluit de binnentuin waaraan het tweedegebouw met de stadswoningen gerelateerdstaat. Alle appartementen hebben diverseplanmatige invullingen. Verschillendevarianten zijn uitgewerkt om een zo grootmogelijk gamma voor te stellen aanpotentiële bewoners.Volumetrisch worden de bestaande naburigegevels verwerkt in de totaliteit van hetproject: twee bouwhoogtes wisselen zich af,een uitvergrote “loggia”-structuur met (nietuitgevoerde)kunstinterventies scandeerten bepaalt de plein/straatgevel.De stadswoningen langsheen de binnentuinbezitten een ander typologie dan deappartementen, zij passen zich in hetstedelijk verhaal van wonen temidden vaneen stil binnengebied.The ‘Graffito’ project is situated inthe centre of Antwerp, in the urbanquarter along the Vleminckstraatand is urban wise connected toother backyards. The site has aweird form, burdened with a totalof complex conditions but withoutany existence of a master plan. Newguidelines concerning the planningof inner areas are very idealistic butseem to be contradictory to the hardeconomic reality, so specificallylinked to this location.On this nearly impossible site amaximum number of living unitsneeds to be integrated:32 apartments along the street, 5connected urban houses in thebackyard, a private green innercourtyard area in-between all units.The whole complex is designedupon the theme of ‘density into thecentre of the city’ and fits in thewhole setting of artefacts that formthe basis of the urban texture.One big volume is placed along thestreet and has a proper rhythm andfaçade expression. It encloses aprivate area on which the secondbuilding with the urban row housesis connected. All apartments arebased a variety of plans. Differentproposals are worked out to give amaximum of possibilities to furtherhabitants.The neighbouring facades areintegrated in the whole project byusing both building heights as avarying pronunciation; an enlarged‘loggia’ with proposed artisticinterventions (not realized) arescanning and conducting the streetelevation.The urban houses in the back arebased on another kind of typologythan the apartments: they fit into theurban story of ‘living in the centre ofa quiet inner area’.- Graffito I Vleminckveld, 2000 Antwerpen I ontwerp 2002-04/uitvoering 2004-07 I Bouwheer: Vooruitzicht nv, Peter Galliaert,Alain Wassinck (fase 1), Luc Van Maercke, Filip Canfyn (fase 2) I Medewerkers: Jeroen Theuns, David D’Hulst (fase 1),Kurt Van Belle (fase 2) I Stabiliteit: Abetec (fase 1), Groep Planning, Jan Hoste (fase 2) I Technieken: Ingenium nv,Nicolas Vyncke (fase 2) I Fotografie: © Niels Donckers


