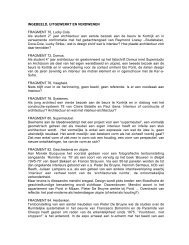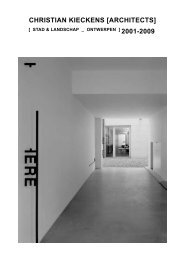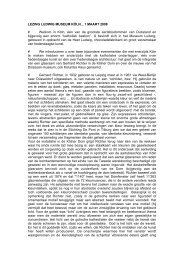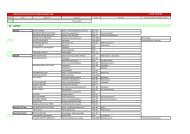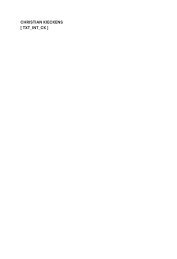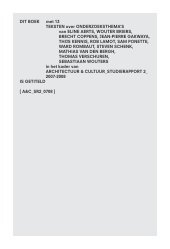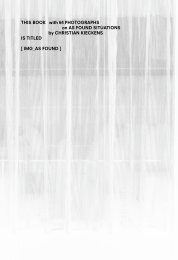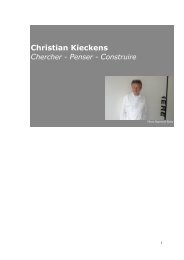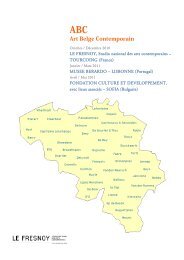download pdf - Christian Kieckens Architects
download pdf - Christian Kieckens Architects
download pdf - Christian Kieckens Architects
Create successful ePaper yourself
Turn your PDF publications into a flip-book with our unique Google optimized e-Paper software.
Kantoorruimte, BrusselD11‘Integratie van coherente functies’ isde basisthematiek voor dit project. Hetbestaande pand maakt onderdeel van eensite waarbij belang wordt gehecht aanwonen en kantoorfuncties in het kadervan zelfstandige uitbatingen. Het complexis gebouwd in de periode 1925-1928 mettoevoegingen op het industriële achterpandin de dertiger jaren en later.Oorspronkelijk gebouwd voor eenspeelgoedbedrijf en in de jaren veertigomgebouwd tot wijnhandel werd dit pandin de jaren negentig ingenomen dooreen groothandel in pitta’s met de nodigeverloedering tot gevolg.Door de aankoop van dit gehele huis enachterhuis door privaat personen in 1996en de herbestemming tot woning voor hetvoorgebouw, krijgen de achterliggenderuimtes een andere bestemming. Vanuitdeze herbestemming vormt de samenhangvan gedeeltelijk “wonen” en gedeeltelijk“kantoren voor zelfstandige en/of vrijeberoepen” een ideale situatie.Om te voldoen aan de meest ideale entevens de meest toekomstgerichte invullingis geconcludeerd om het gelijkvloers vanhet achterpand te schakelen aan de eersteverdieping en aan de voorruimte van dewoning. De tweede verdieping van hetachterpand staat geconnecteerd aan debestaande woning.Om dit te verwezenlijken is een zo kleinmogelijke tussenvolume gebouwd in deeerste patio. Deze verzorgt alle nodigeconnecties waarbij alle normen quavluchtwegen en brand worden opgelost.In zijn totaliteit gaat het om tweewoonfuncties die een gemeenschappelijkeingang hebben en waarbij de twee aanwezigepatio’s, naast de nodige lichtinbreng,tevens zorgen voor de representatie aanhet inkomgedeelte en aan een buitenruimteachteraan. Een schilderij van Malevich ligtaan de basis voor de dispositie van de tweevierkante ramen in het houten gevelvlak.‘Integration of coherent uses’ is thebasis theme for this project. Theexisting building is situated in anurban quarter in which all importanceis given to housing, commercialand office functions in the frameof independent running. The wholecomplex is originallybuilt in the mid twenties; the 2 storeyhigh back building was alteredwith a third level during the thirties,closing also thecentral void givingzenithal light. Originally build as toystorage and adapted in the fortiesfor a wine depot, it is transformedagain in the early nineties into a pitafactory, thus having an enormousdecline in structure and appearance.Private owners bought the plot in1996 and asked for redestination ofuse into living spaces for the houseand other uses for the industrialbuilding. Here the coherence ofpartly “living” and partly “workingby independents” resulted as anideal situation.To fulfil the most different usesfor the future, circulation wise theground floor of the back buildingis connected to the first floor andthe front of the house. The secondfloor is linked to the existing houseand thus functions as a “nightapartment”. To realize this purpose,a small and narrow volume withwooden facade is built in the firstpatio. It serves for all kind ofnecessary connections andcirculations. Besides the house, twoloft (or office) spaces do have theircommon entry in the first patio whileboth small inner courtyards can givethe necessary lighting to all levels.A Malevich painting is at the basisfor the disposition of the squarewindows in the wooden facade.- Kantoorruimte I Handelskaai 30, 1000 Brussel I ontwerp 2002/uitvoering 2003-04 I Bouwheer: Kathy enTon Van den Bossche - Maanicus (casco en verdieping 2) / <strong>Christian</strong> <strong>Kieckens</strong> <strong>Architects</strong> bvba (inrichtinggelijkvloers en verdieping 1) I Medewerkers: Tim Wallyn, Pieter D’haeseleer, Arunas Arlauskas ITechnieken: D’hondt Engineering, Jan D’hondt I Kunstinterventie: Peter Downsbrough IFoto’s: © Reiner Lautwein



