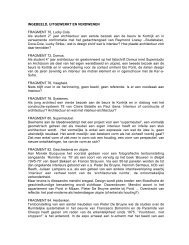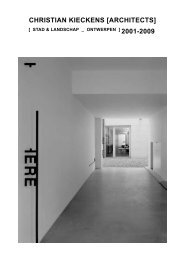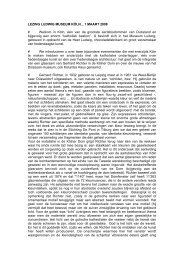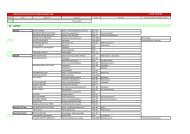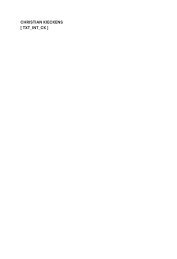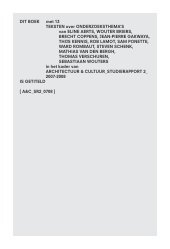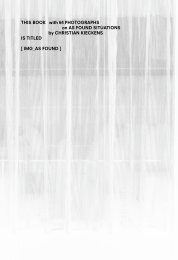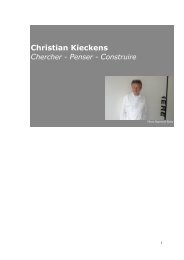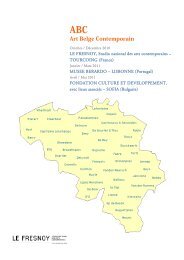download pdf - Christian Kieckens Architects
download pdf - Christian Kieckens Architects
download pdf - Christian Kieckens Architects
Create successful ePaper yourself
Turn your PDF publications into a flip-book with our unique Google optimized e-Paper software.
Escada Huis,MechelenD9Dit project handelt over de problematieken thematiek van “wederopbouw”. Hetbestaande hoekpand maakt onderdeelvan de volledige wederopbouw van deIJzeren Leen te Mechelen. Het geheelvertoont verschillende interpretaties inmateriaalkeuze en formele expressies:fragmenten uit de 18° eeuw staan geplaatstnaast interbellum-detailleringen, historischekruismonelen zijn in beton uitgevoerd, enz...Discussies met de desbetreffendecommissies voor Monumenten enLandschappen leiden er toe dat een eenoplossing wordt gevraagd om de bestaandevoorgevel volledig intakt te bewaren samenmet een deel van de zijgevel. Deze uitspraakis verwerkt in een interpretatie waarbij voorenzijgevel qua metselwerk en natuursteenworden in stand gehouden, maar dat hetvolledige volume, dakpartij en ramen wordenherzien in een hedendaags concept.Het pand bevat aldus een winkelruimte ophet gelijkvloers met duplexruimte. De drieverdiepingen worden ingericht voor drieverschillende wooneenheden, elk met denodige uitzichten en private terrassen.De ingesloten “licht-ruimte” is in gradatieopgebouwd waardoor een maximumaan lichtinfiltratie mogelijk blijft en elkappartement een ruime hoeveelheid aanbuitenruimte bezit.Waar in de voorgevel alle bestaandefragmenten worden opgenomen in hunhistorische context, wordt de zijgevel echteropnieuw opgebouwd door de interventiesvan nieuwe raampartijen, als een nieuwewederopbouw. Het gehele vlak met dezeraampartijen situeert zich als een nieuweglobale laag over deze gevel die in zijnvolledige dikte wordt benut.This project deals with theproblematic and theme of“rebuilding”. The existing cornerhouse is a part of the wholerebuilding project of the IJzerenLeen in Mechelen, dated from afterthe World War I. The urban contextshows different interpretations inthe choice of materials and formalexpressions: fragments of the18 th century are placed next tointerbellum details, historicalcross-sections of the windows arebuild in concrete, etc.Discussions with the Commissionfor Monuments Care resulted inthe request for keeping intactthe front facade and a part of theside elevation. This decision isworked out in an interpretationof maintaining the masonry andstone parts in both facades, whilethe whole inner volume, roof andwindows are redesigned in acontemporary concept.The building consists in acommercial space with duplex onthe ground floor. Three differentapartments are situated on the threeupper levels, each with differentviews and private terraces.The enclosed “light space” is builtup gradually, thus giving a highdegree of light infiltration.In the front facade all historicalfragments are taken over intotheir historical context while theside elevation is rebuilt throughinterventions of newly designedwindows, as a concept of total new‘rebuilding’. The whole elevationsurface with these steel windows isdesigned as a new layer using thefacade in its total thickness.- Escada Huis I Schouwvegersstraat 3 , 2800 Mechelen I ontwerp 2001/uitvoering 2002-04 I Bouwheer: bvbaA. Röling, Agnes Röling I Interieurarchitect winkel en 3° verdieping: François Marcq I Medewerkers: CarolineVoet, David D’Hulst, Barbara Helft, Arunas Arlauskas, Georg Schmidthals I Stabiliteit: BAS, Dirk Jaspaert ITechnieken: D’hondt Engineering, Jan D’hondt I Foto’s: © Reiner Lautwein



