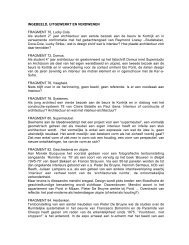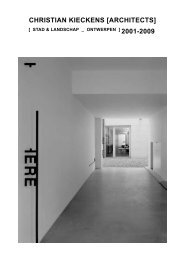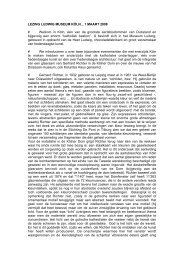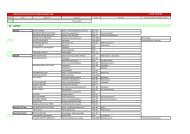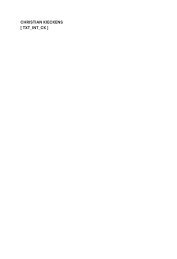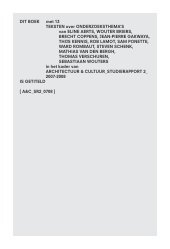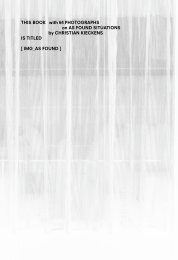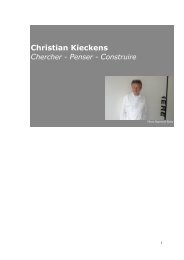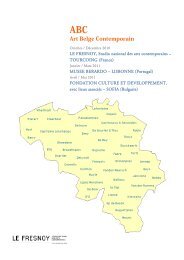download pdf - Christian Kieckens Architects
download pdf - Christian Kieckens Architects
download pdf - Christian Kieckens Architects
You also want an ePaper? Increase the reach of your titles
YUMPU automatically turns print PDFs into web optimized ePapers that Google loves.
# 3ALVARO SIZA IN FLANDERS (Casa VM-D, 1995-2001)The project is located in the area of the Flemish ‘Polders’ where the client’s parents owned an existingagricultural farm. The flatness of the landscape, the simpleness of all agricultural buildings – whitepainted brick walls, red terra cotta tiles on the roofs, small windows and big stable doors in wood -is very impressive and asks for a great modesty. While this was the landscape environment for theproject, the context in Flanders was somewhat different as the architecture, which was carried out inthe former decennium, expressed more a reflection on modern formalism with plastered walls and bigwindow openings. It was the period of globalization of architectural forms.Besides the program and requested m 2 , the project consists in the saving, renovation and extension ofthe existing farm for agriculture into housing, guest rooms and art gallery. Three basic volumes, onepartly open for keeping the hay, the middle and oldest one as the former house and later on for keepingthe animals and the third one, which functioned as the old farmers house, are situated in an U-shapedform around a patio covered with grass and with the setting of a singular tree. A pool for animalsexisted on the open east side of the patio.This lay out was taken as a conceptual theme for the scheme of the whole project. A second patio issituated behind the first one, thus connecting the new architectural volumes with the existing ones.In this way the first open space with a more semi-public character identifies the history of the sitewhile the second patio explains about the new buildings with the new functions and creates a privateatmosphere. Integration is meant here as ‘doing what is still existing’ or ‘building with tradition’:unpretentious volumes with the same geometric section as the existing ones are connected onto eachother. There was no need to introduce another formal idea or expression, no architectural extravaganza,but an integrated modesty towards the buildings, towards the landscape. In fact, these volumes explainmore about a re-founding of a proper language, which seemed to be lost in the last decade.But where the house and the nearly 200-year old stables where built with bricks and tiles, the newextensions distinguish themselves with other characteristics in details and materials. Identical to thehistory of interior and landscape paintings as from the Flemish primitives, such as Van Eyck and vander Weyden, well proportioned openings towards the landscape provide a studied light into the interior.In this way the house “protects” the interior while openings ‘frame’ the landscape and rhythm the light.On the contrary an oblique window volume covered with blue hard stone, facades in western red cedarand a roof in led explain that the new extension aren’t related to some formal existing expression but tothe meaning of integration of time, of disappearance and of well-loved craftsmanship. The patina of thematerials, the slightly changing gray colors during the progression of time and the will of being humblein front of the big flat landscape of these ‘Polders’ explain about an attitude of context and building.Two of the existing buildings do have some changed but specific interpretation of space and expression.In the art gallery, which is situated in the former house, the reflection of the zenithal light in the lowerspaces in combination with the rigidness of the existing windows expresses the structuring of theentire space in which pieces of contemporary art have to find their place and meaning. The elaborationof the remaining facades but with slightly changes tells about rural craftsmanship and the idea of usingthis tradition into other new interpretations.But some new interventions do give the project its proper existence. For sure it isn’t only a way ofdealing with formal expression. It is positioning a building, a house, into another environment. Sothere is the 86° angle of the inner wall of the long corridor in the new wing, which is a prolongation ofthe oblique setting of the existing volumes. There is the even obliqueness of the second patio, with anangle of 94° opened to the Flemish landscape. There is the corner window in which one can sit or laydown, a simple clin d’oeil to the architecture to be found on the Iberian Peninsula, such as the cornerbalconies on the palaçios in Trujillo where one can have a view over the Plaça Mayor. And there is theeven more pronounced placing of the singular column in the gallery space of the unbuilt first project,showing a capitol with a specific link to the ones which can be found in the historical palace architectureof Salamanca, even as a reference to the cultural exchange between Spain and Flanders. Even more,‘Enscena de conversacion’ (Conversation piece) by the Spanish artist Juan Munoz is placed in the highgrasses in the second patio, which allows the landscape to entry into the architecture. And last butnot least, the one and only singular tree in the patio, which reflects on living on a site, on shadow. Inthe same meaning, the entry of the building is not located in the new volume but in the corner spaceof the first existing house on the site, thus creating a more appropriate being connected to the properhistory.All of this talks of a Portuguese attitude in which the rooted everyday life is set against the architecturalmodesty in an agricultural setting. Here one isn’t talking about a monument but about a house thatsurvives splendidly in its total absence.Thus, besides building in the Flemish landscape and the history of the site - in the meaning also ofJacques Brel’s Le Plat Pays - the project is an intention to create some new perspectives for the ownersand their familial relationship with this area, for the site which asks for new interventions and for the artof building which today is too much related to formal and photographic consumption.Thus the house as the main theme of architecture in Flanders, the first house of Alvaro Siza outsidePortugal, is related to an attitude which can be described ‘as found’, but nevertheless going au-delàeverybody’s mind through all new approaches which do create new relationships between buildingand landscape, between Portugal and Flanders, between the existing and the refound.‘Repitizione’, Lotus International 121 I Foto’s: Roland Halbe



