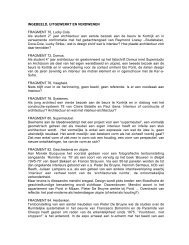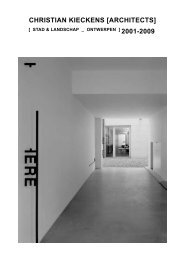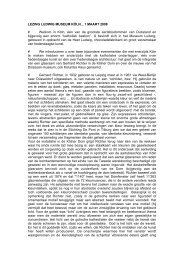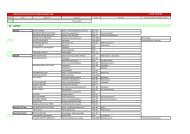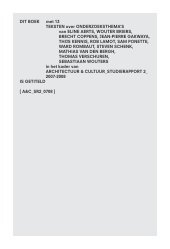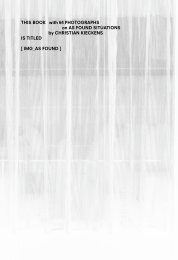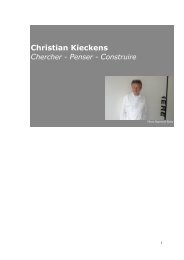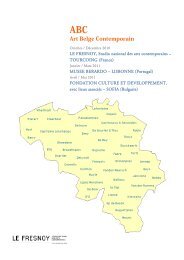download pdf - Christian Kieckens Architects
download pdf - Christian Kieckens Architects
download pdf - Christian Kieckens Architects
You also want an ePaper? Increase the reach of your titles
YUMPU automatically turns print PDFs into web optimized ePapers that Google loves.
GRIDPLACESTREETROOMWALLshortcuts.Signalisation plays a crucial role here. It needs to be integrated into the walls and can’tbe seen as something supplementary.Besides the containable setting for the disposition of objects, the solution of usingwalls and rooms creates a series of pragmatic results. Sockets are situated on placeswere walls and show cases can be placed, the thickness of the walls is used for theintegration of show cases. Climatisation can be incorporated and an uplighting systemcan be figured on top of the walls giving a 3000 K-value light on the space. Walls thusare becoming constructive elements in the space.The cladding of some surfaces of the walls is a way of putting three dimensions next toeach other: 1 ell, 1 step, 1 meter, as proposed in the research by Stanley Brouwn.17TH CENTURYThe rooms for the 17° gallery are set in the same way, a comparable disposition andsystematic but with some differentiation so that possibilities are created (this layout is thus an example of possibilities).First there is the great galleria space, which is divided in two atmospheres: onelandscape and one separated detached house. Entering the room on does see thepainting in the main axis. Behind the wall, the sea battles by admiral De Ruyter andadmiral Tronk are set up against each other, in the middel the model of the ship.The second part of this galleria is worked out as a town house, divided in three rooms,one in the symmetry and two side rooms which can be filled in in different ways.Here the ceiling can be on a double height, it can be plain or worked out as a screenfollowing the necessary conditions for light and atmosphere.In the corner galleria a meandric wall is placed thus dividing the space as a Spanishcorridor while keeping all perspectives out of the first room. This wall and thepartly ceiling create four different spaces, such as for Augsburg and Spain. The ceilingmakes it also possible for all kinds of shades and screens to be placed.The third room is the (en)closed room, separated from the parcours but with thepossibility for zenital light, thus giving a contrast between outside and inside. Theobjects are placed in a diametrical way in which the collection of materials is set upagainst each other: silver / glass / wooden furniture / oil paintings.(BRICK)SHOWCASESTATIC / DYNAMICThe aim of the generic system, the lay out of the pattern, the recognisable andunderstandable vision of rooms, walls and floors makes all kind of things possible.There will be of course the static of the mentioned and selected objects but a nowadaysmuseum is becoming more than that.This museum can’t stay as a closed building. It needs to become an ever-changingmodel for new interventions, creating other understandings and readings of all ages,thus passing the static into a dynamic museum.ACCENTS & DISPLACEMENT



