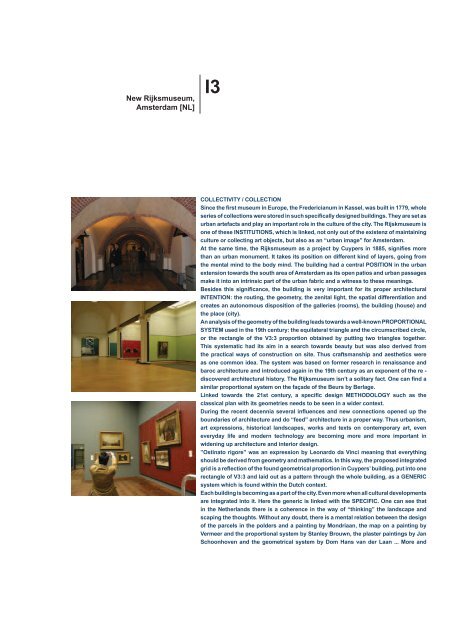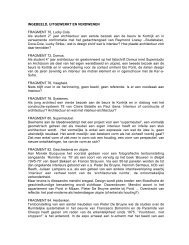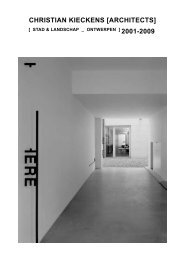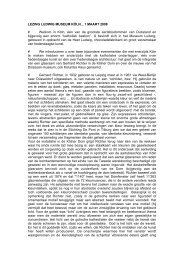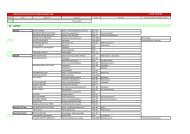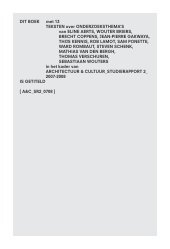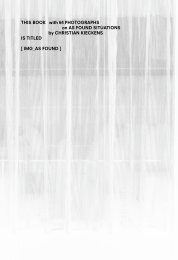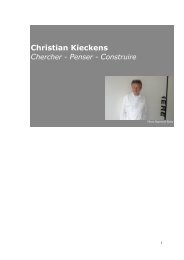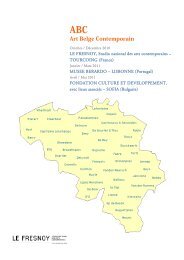download pdf - Christian Kieckens Architects
download pdf - Christian Kieckens Architects
download pdf - Christian Kieckens Architects
Create successful ePaper yourself
Turn your PDF publications into a flip-book with our unique Google optimized e-Paper software.
New Rijksmuseum,Amsterdam [NL]I3COLLECTIVITY / COLLECTIONSince the first museum in Europe, the Fredericianum in Kassel, was built in 1779, wholeseries of collections were stored in such specifically designed buildings. They are set asurban artefacts and play an important role in the culture of the city. The Rijskmuseum isone of these institutions, which is linked, not only out of the existenz of maintainingculture or collecting art objects, but also as an “urban image” for Amsterdam.At the same time, the Rijksmuseum as a project by Cuypers in 1885, signifies morethan an urban monument. It takes its position on different kind of layers, going fromthe mental mind to the body mind. The building had a central position in the urbanextension towards the south area of Amsterdam as its open patios and urban passagesmake it into an intrinsic part of the urban fabric and a witness to these meanings.Besides this significance, the building is very important for its proper architecturalintention: the routing, the geometry, the zenital light, the spatial differentiation andcreates an autonomous disposition of the galleries (rooms), the building (house) andthe place (city).An analysis of the geometry of the building leads towards a well-known proportionalsystem used in the 19th century: the equilateral triangle and the circumscribed circle,or the rectangle of the V3:3 proportion obtained by putting two triangles together.This systematic had its aim in a search towards beauty but was also derived fromthe practical ways of construction on site. Thus craftsmanship and aesthetics wereas one common idea. The system was based on former research in renaissance andbaroc architecture and introduced again in the 19th century as an exponent of the re -discovered architectural history. The Rijksmuseum isn’t a solitary fact. One can find asimilar proportional system on the façade of the Beurs by Berlage.Linked towards the 21st century, a specific design methodology such as theclassical plan with its geometries needs to be seen in a wider context.During the recent decennia several influences and new connections opened up theboundaries of architecture and do “feed” architecture in a proper way. Thus urbanism,art expressions, historical landscapes, works and texts on contemporary art, eveneveryday life and modern technology are becoming more and more important inwidening up architecture and interior design.”Ostinato rigore” was an expression by Leonardo da Vinci meaning that everythingshould be derived from geometry and mathematics. In this way, the proposed integratedgrid is a reflection of the found geometrical proportion in Cuypers’ building, put into onerectangle of V3:3 and laid out as a pattern through the whole building, as a genericsystem which is found within the Dutch context.Each building is becoming as a part of the city. Even more when all cultural developmentsare integrated into it. Here the generic is linked with the specific. One can see thatin the Netherlands there is a coherence in the way of “thinking” the landscape andscaping the thoughts. Without any doubt, there is a mental relation between the designof the parcels in the polders and a painting by Mondriaan, the map on a painting byVermeer and the proportional system by Stanley Brouwn, the plaster paintings by JanSchoonhoven and the geometrical system by Dom Hans van der Laan ... More andmore there seems to be one global way of thinking which can be found in every properexecution of contemporary urban planning and housing.This proposition doesn’t want to be something else than a result or an integrated partof this way of thinking, a kind of generic model which can be filled in on a specific way.This means, “to lay out as a pattern”, an urban integration in a piece of architecture. Bydoing so, buildings are becoming rooms, streets are like corridors, squares are bases...In architecture it all consist in a small series of classical well known “things”: brick /wall / room / house / street / city / landscape ... It is in the combination and interpretationof these things that specific renewal and re-interventions can be found.But specific displacements will give specific results, in one way through a whole systemof different routes such as the short cuts, the long stay, the educational routing, a.o.and in the other way in the “being” of things such as the enclosed room as a shrine,the wall as a coat, the show case as an object, ...Out of the urban way of thinking, a series of vast materials are used, going from basicones in the ground floor for the middles ages towards more defined and maybe evenscreened finishings for the recent centuries, thus expressing the mentality throughhistory. Nevertheless, classical materials will be used everywhere: light grey stone onthe ground floor with a differentiation in finishing for the surface between the rectangleand the routing, wooden oak floor on the first floor, even with a light grey oil finishing.All walls, when not in stone as some on the ground floor, will be worked out in plaster,reflecting the game of light as a three-dimensional expression.Exterior and interior are now playing a different game towards each other, outsideversus inside. This way, the lay out is a result which finds its origin in the original planby Cuypers, the interventions by the architects Cruz and Ortiz, such as the relationsthrough all passages in the building, the patios versus the galleries, the porticos asentry doors, ...This systematic is a mental layer of materialised expression of knowing, oflabyrinthine clarity. It tells a story of all kinds of traces and errors, of scientificapproaches versus enjoying. It is a universal system, which finds itself in the Dutchterritory but which is also linked to all kind of proper global mentalities from the pastand the future, thus telling a noadays story as well as in twenty years time.MIDDLE AGESA proper parcours is pointed out for the section of the Middle Ages, expressing thelogic and the perspective. A sequence of 5 rooms, which are clearly visible (some ofthem do have just a wall and a floor), speaks about a strategic setting of the space. Thediversity in the plan results in a dark space by entering, thus followed by the richnessof objects and materials in the first room –shrine- and followed by a scenografic decorin which the richness of materials alternate with the directness of stone claddingand where the amount of objects contrasts with the emptiness of the space at someparts...The displacing of the first volume creates several perspectives while leaving theentire space visible and understandable, giving the opportunity for all necessary


