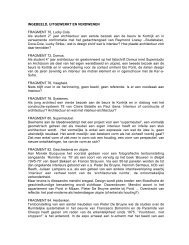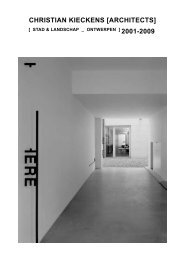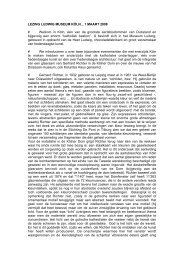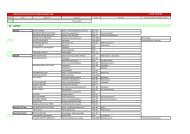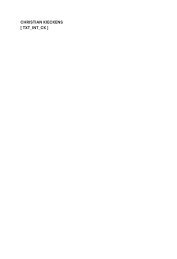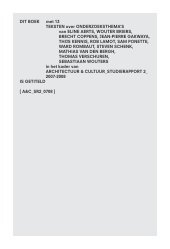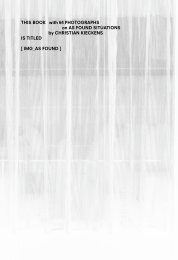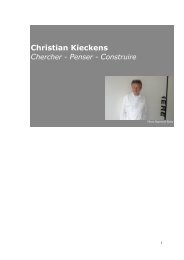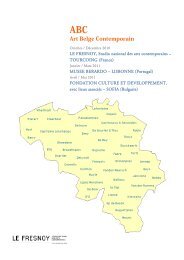download pdf - Christian Kieckens Architects
download pdf - Christian Kieckens Architects
download pdf - Christian Kieckens Architects
You also want an ePaper? Increase the reach of your titles
YUMPU automatically turns print PDFs into web optimized ePapers that Google loves.
Stadskwartier ‘Meyboom’,BrusselMEYIn het kader van de vraag tot de inbreidingvan een gebied langsheen de Zandstraat enBroekstraat te Brussel wordt het beeld vaneen stukje stad ingebracht, een samengaanvan bestaande gevels en nieuwe gebouwendie als één geheel op een terrein staan, eenstuk stad dat herkenbaar is, toegankelijk enopen qua karakter.Maar dit beeld is er niet om dit beeld an sich:dit kleine stukje stad [kwartier] is gedragendoor een eigen ontwikkeling, een inherentefasering om een voortdurende werking tegaranderen. Het staat voor evolutief verderbouwen aan de stad.Dit voorstel is bijgevolg ontstaan om hetgebied doorheen vier volumetrieën verder telaten functioneren. Het is een herplaatsingvan gebruiken via een nieuwe onderleggerom zo een vernieuwd actualiseringsproceste bewerkstelligen.Verder denkend wordt de referentie naareen eigen stuk stad [een huis als een stad _een stad als een huis] ontwikkeld.Het ‘StadsQuartier’ past zich bijgevolgals een theoretisch model in het geheelvan Brussel: een kwartier met volumesen ruimtes, publiek en privaat. Elk heeftzijn eigen specifieke architectuur[taal].Maar tevens is het als een groot huismet zijn voortuin, hall, middenpatio enachtergelegen tuin.Beide functioneren als beelden door elkaarheen zonder het stigma van vastgelegdegebruiken te bewerkstelligen. De patio isaldus een plaats van collectiviteit van deplek: Circus maximus.In the frame of densification of builtareas, specifically the urban quarteralong the Rue due Sable and Ruedu Marais in Brussels, the idea of asmall piece of a city is introduced:existing facades and new buildingsas one total project on a plot, a littleurban piece that is recognisable,accessible and with an opencharacter.But this image isn’t there onlyitself: this quarter has its properdevelopment, an inherent phasingto guarantee permanence. It standsfor permanent building onto thecity.This proposal originates out ofthe aim to keep on functioning thearea through 4 buildings volumes,a replacement through a new layerto achieve a renewed process ofactualisation.The reference to a proper city part(a house as a city _ the city as ahouse) is developed out of otherlayers. A house only can have anembodiment through developeddialogues. Conversations that aremotives for spaces, words thatcreate images. Les mots et leschoses.The urban quarter fits as atheoretical model in the globality ofBrussels: a quarter with volumesand spaces, public and private.Each has its proper specificarchitectonic language. But atthe same time it is as a big housewith the front garden, hall, innercourtyard and back garden.Both are functioning as imagesthrough each other withoutproducing the stigma of rooteduses. The patio is thus becominga place of collectivism of the site:circus maximus.- Stadsquartier Meyboom I Zandstraat/Broekstraat, 1000 Brussel I ontwerp 2006-07/uitvoering ... I i.s.m. ASA, Christa Lievens IBouwheer: BPD Meyboom nv, Louis Jansma, Miranda Jermei I Consulent Bouwheer: Orientes, Kris De Langhe I Medewerkers:Pieter D’haeseleer, Debbie Haepers, Javier Perez Morales, Pieter Rolies, Joris Kerremans, Marieken Broos I Beelden: © Animotions



