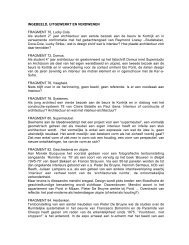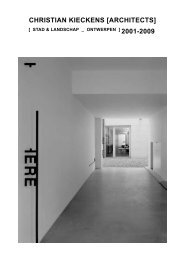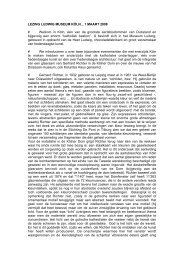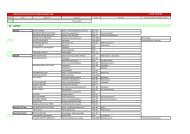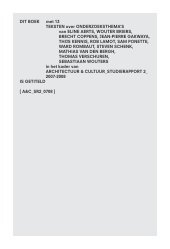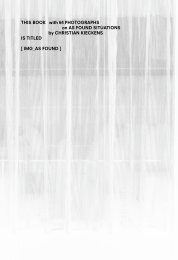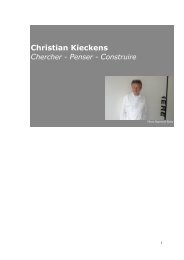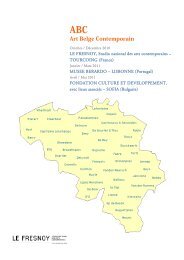download pdf - Christian Kieckens Architects
download pdf - Christian Kieckens Architects
download pdf - Christian Kieckens Architects
You also want an ePaper? Increase the reach of your titles
YUMPU automatically turns print PDFs into web optimized ePapers that Google loves.
Masterplan Marktplein,Sint-Lievens-HoutemSLHArchitectuur kan niet meer beschouwdworden vanuit een esthetisch standpunt ofeen vraag naar functionaliteit. Architectuurneemt nu een verantwoordelijke positie inhet geheel van actoren in de wereld vancollectiviteit of gemeenschappelijkheidwaarbij niet enkel het geheugen om de aldan niet gebouwde dingen belangrijk is,maar waarbij “comfort” een onderlegger isvoor nieuwe structuren.De structuur van de gemeente Sint-Lievens-Houtem, de belevinsgwaarde en het “zijn”en “worden”, zitten geschakeld op eendrieledig systeem – codex - in plaats entijd. In ‘plaats’ komt dit vooreerst neer inde landschappelijke omgeving met bosen weide, vervolgens in de globaliteitvan het gebouwde met een samengaanvan gemeentelijke “monumenten” naasteen geheel aan onopvallendheid en alsmeest centrale de open ruimte van hetMarktplein. In ‘tijd’ vertaalt dit systeemzich in een jaarlijks evenement dat zichinlaat met het landschappelijke maar datverder reikt dan de gemeente zelf, in eenwekelijks gebeuren op het Marktpleindat onmiddellijk gerelateerd staat tot debevolking zelf en in een dagelijkse passagedat de “monumenten” bedient: kerk, school,gemeentehuis, rusthuis, e.a.Dit vormt een “netwerk” dat zich op drieverschillende schalen afspeelt: macro,meso en micro en dat zich bijgevolginlaat met drie begrippen zoals stelsel,systeem en structuur. Waar de grootsteschaal een “weefsel” vormt (we kunnenhier eveneens metaforisch refereren naar“stof” en de teloorgegane industrieën vantextielweverijen) en de middenste zich inlaatin de familale structuur, zijnde de “cel”,komt in de meest kleine schaal het individuals een “nano”-fragment ter sprake.De pleintekening maakt parkeren mogelijkmaar maakt er tevens abstractie van. Eenpaviljoen staat ontworpen op de plaats vanhet historische schepenhuis.Architecture can’t be seen anymoreonly out of an aesthetically point ofview or out of functional programs.It takes a responsible position in thewhole setting of actors in the worldof collectivism in which not only thememory of built or unbuilt objects isimportant, but also in which comfortis a layer for new structures.The structure of the commune ofSint-Lievens-Houtem, theexperience of “being” and“becoming” is connected on athreefold system – codex – in placeand time. In place it relates to thelandscape surroundings with woodsand grassland, by a totality of thebuildings and the communalmonuments, apart a totaldiscreetness of housing and as themost central open place the MarketSquare. In time this systemintegrates the yearly event - theanimal market - connected to thelandscape but that reaches farbehind the commune itself, theweekly market events on the Squarerelated to the population and thedaily passage that serves the monuments:church, school, town hall,elderly home …This is a network on three differentlevels: macro, meso and micro thusconsisting in three notions: regime,system and structure. Where thebiggest scale is forming a “texture”(metaphorically one can refer tothe notion of ‘textile” and the lostindustries of textiles weavings), themiddle one is related to the familystructure, being the “cell”, and thesmallest one to the individual as a“nano” fragment.The drawing on the square is showingguidelines for parking, but at thesame way it works as an abstraction.The pavillon is placed on the site ofthe former town hall.- Codex Livini I Herinrichting Marktplein, 9450 Sint-Lievens-Houtem I ontwerp 2006 I i.s.m. Grontmij nv I Opdrachtgever:Gemeentebestuur, Burgemeester en Schepenen, Sint-Lievens-Houtem I Projectregie: Vlaams Bouwmeester, Raf De Saegher IMedewerkers: Pieter D’haeseleer, Andrea Tous Gali, Kelly Hendriks I Medewerkers Grontmij nv: Christophe Cneut, Kristof Van Impe I3D-beelden: CKA, Kelly Hendriks I Fase 2: Masterplan Marktplein I ontwerp 2007-08 I Medewerker CKA: Pieter Rolies IMedewerker Grontmij: Wim Marquenie I Beelden: Steven Schenk



