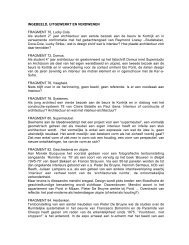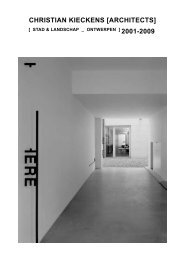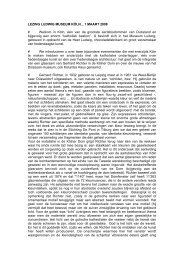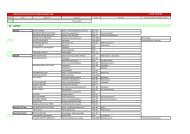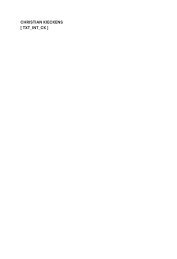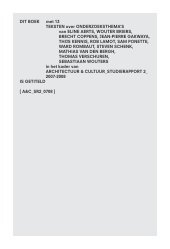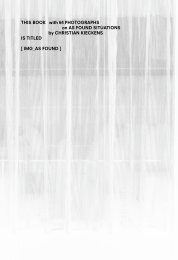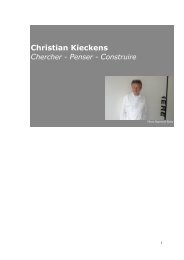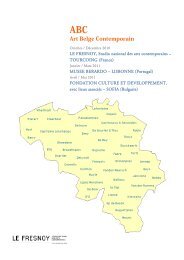download pdf - Christian Kieckens Architects
download pdf - Christian Kieckens Architects
download pdf - Christian Kieckens Architects
Create successful ePaper yourself
Turn your PDF publications into a flip-book with our unique Google optimized e-Paper software.
“Villa Veneta”,Bergen op ZoomD15De ‘urban villa’ staat ingeplant in eenparkzone op basis van een masterplanvan Atelier Dutch en maakt deel uit vaneen geheel van zes woontorens, verdeeldin drie voor koopwoningen en drie voorhuurwoningen, elke toren goed voorongeveer 15 wooneenheden. Het projectis een antwoord op de vraag van deprojectontwikkelaar om te voorzien in eenzo bruikbaar mogelijk gebouw dat voldoetaan alle gestelde eisen inzake woningbouwen bouwbesluiten.Het project heeft een eigen inherentezeggingskracht: een zwartbakstenen (vanuitde stedenbouwkundige positie) planmatigschuingetrokken volume. Het past zich alsdusdanig in een gezamenlijke aansluitingvan drie woontorens die als één geheelstaan vanuit een idem materiaalgebruikmaar met elk een eigen vormgeving.Het gebouw lijkt kleurloos. Maar dit ontheffenvan kleur maakt juist dat de kleur zich inlaatin allerlei fragmenten, in het spel tegenovertuin en landschap, in de context van deandere architecturale aanwezigheden. Hetgebouw wil als een denkbeeld overeindblijven in de context. Maar meer dan datwil het een verhaal doen van een zo goedmogelijk ruimtegebruik, gebaseerd op hetaloude thema van ‘kamers’ met elk eeneigen zicht. Rooms with a view.The urban villa is situated in a greenarea on the basis of the master planby Atelier Dutch and takes a part ofa whole setting of 6 housing ‘towers’with each app. 15 living units. Thebuilding is an answer to fulfil thedemand by the project developer: amost functional and useful volumethat meets with the requirementsconcerning housing and allconstruction stipulations.The project has an inner visualforce: a volume in black bricks thatis (out of the global plan) in someway obliquely stretched. This waythe building fits plan wise in relationto the other two volumes that are alldesigned as a whole in the samematerial expression but with aproper architectural design.The building wants to look timeless.But the relieve of colour makes thatcolour as a material starts to play agame in all fragments, inconfrontation with the surroundinglandscape, in the frame of the otherarchitectural presences. As anarchitectonic image the buildingwants to survive in this context. Buteven more than this, it wants to tella story about useful spaces, basedon the ancient theme of ‘rooms witha view’.WOONTOREN 1 / LAGUNE / BERGEN-OP-ZOOM- Rooms with a view I Laguna, Bergen op Zoom I ontwerp 2003-06/uitvoering 2007-08 I Bouwheer: Vesteda bv, Huub Smeets,Marc Feron, André Darding, Paul Dahlmans I Medewerkers: Kurt Van Belle, Karen Van de Steene, Kelly Hendriks, Pieter D’haeseleer ILandschap: Atelier Dutch I Adviseur bouwkundig: Bremen BouwAdviseurs bv, Maurice Maegermans I Stabiliteit: Adviesbureau Buizer,Christie Buizer I Technieken: VIAC bv, Alfred van Hengstum I Bouwfysica: Adviesbureau Nieman, H. Koekoek I Fotografie:© Gregory Brandenbourger



