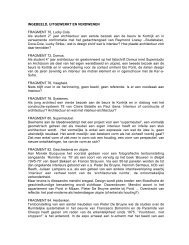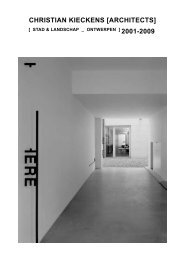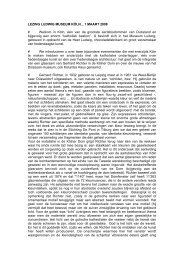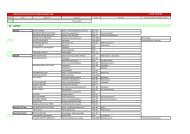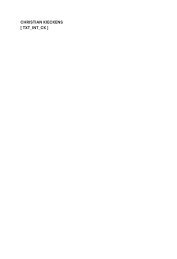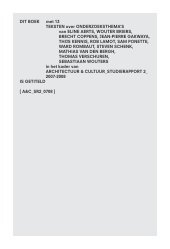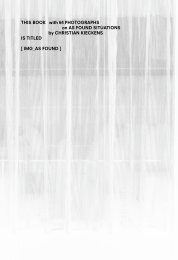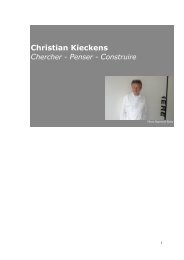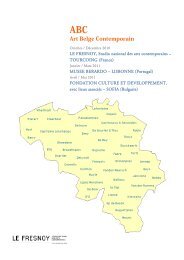download pdf - Christian Kieckens Architects
download pdf - Christian Kieckens Architects
download pdf - Christian Kieckens Architects
Create successful ePaper yourself
Turn your PDF publications into a flip-book with our unique Google optimized e-Paper software.
Wooncomplex “Hertog Jan”,LommelD14Het concept voor de stedenbouwkundigeplaatsing is ontwikkeld vanuit een reekscondities van geometrische, rekenkundige,verdeelmatige, economische en tevens vanbouwkundige aard.Zowel het basismasterplan, opgemaaktdoor Jo Crepain, de beschrijving, als deopgegeven oppervlaktes zijn aanleidingvoor een verdeling van de gehele site in 4huizen met elk 10 wooneenheden.De keuze van deze typologie vindt haaroorsprong in de idee om ‘huizen’ te bouwenwaarbij elk huis ontworpen is op eenstramien van exterieure duidelijkheid meteen zo groot mogelijke interne diversiteit.Dit type voorziet in een bouwbaarheidwaarbij duurzaamheid zich in tijd omzet,met de nodige neutraliteit inzake volume,maar met een bestudeerde geometrie vanraamparijen.De vier huizen staan op gelijke afstandvan elkaar, een tussenzone creërend diede nodige binding maakt met de langsewaterpartij. Deze partijen zijn aldus verdeeldin 4 deelfragmenten, weliswaar met de nodigelineariteit als bindend element, tevens alsscherm tussen de Klachloopstraat en dehuizen.Tussen deze partij en de vier huizen is detoegang tot de ondergrondse parkeerzonegeprojecteerd, waarbij de nodige in- enuitgangen totaal gereduceerd worden totinrit langs de noordzijde en uitrit langs hetzuiden. Deze gleuf voorziet tevens in denodige verluchting en verlichting van deondergrondse ruimte. Ze is een filter, eenvertikale layer tussen de het bouwen en hetgroen.Het raamtype wordt geprojecteerd als‘venster’ op de omgeving. Het staat als eenkader in de binnenzijde van de gevel, alseen uitblik op de wereld. Een deel van hetraam is vast, het andere is opendraaiend,het eenvoudige model als oertype.The concept for the urban setting isdeveloped out of a series ofconditions of geometrical,mathematical, division wise,economical and architecturalmeaning.The basic master plan by JoCrepain, as well as the descriptionand the given surfaces are a motivefor a division of the whole site in 4houses of 10 apartments.The choice for a typology originatesin the idea to build ‘houses’, eachof them designed on a canvas ofexterior clarity and interior diversity.This type envisages a constructionability in which sustainability relateswith time and the necessary sobrietyconcerning the volumes but with awell-studied geometry of windowsettings.The four houses are placed on anequal distance of each other, thuscreating three in-between zones,each connected with a long waterpart, a break between theKlachloopstraat and the houses.Between this part and the fourhouses, the entrance to theunderneath parking plot is situated,reducing entry and exit ramps to itsminimum. This cutting area providesthe requested ventilation andillumination of these undergroundspaces. It is a filter, a vertical layerbetween the building and the greenarea.The windows are designed out of theinside, as “view” towards thesurroundings. They stand as a frameon the inside of the façade, as a viewtowards the world. One part of thiswindow is fixed; the other is basedon the “door-window”-type, thesimplest form as reduced type.- Wooncomplex Vier Huizen I Hertog Jansite, 3920 Lommel I ontwerp 2002-04/uitvoering 2005-09 I i.s.m. D&A,Jean-Paul Billiau, Gert Somers I Bouwheer: Bema nv, Peter Luyckx I Medewerkers: Caroline Voet, Geert De Groote,Georg Schmidthals, David D’Hulst, Arunas Arlauskas, Pieter D’haeseleer I Stabiliteit: Wim Luyckx I Fotografie:© Gregory Brandenbourger



