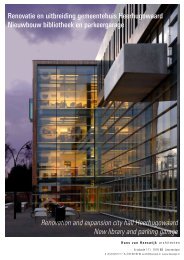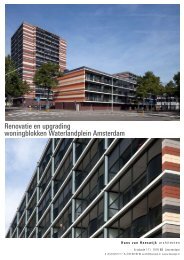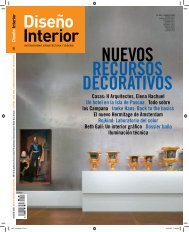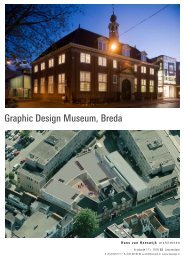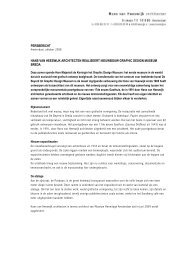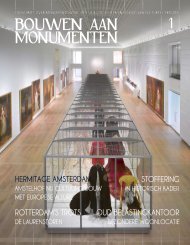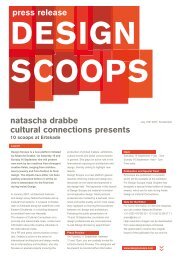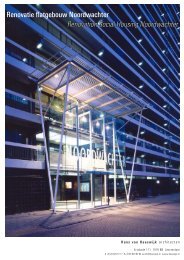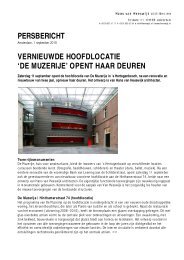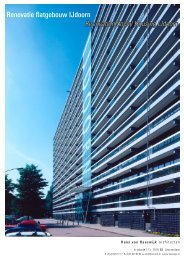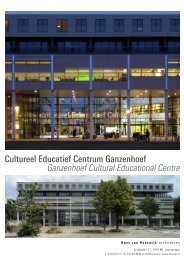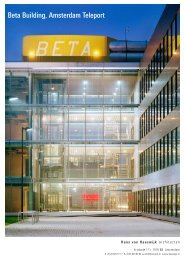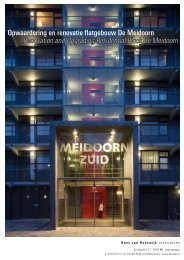School en bedrijfsruimte De Schijf De Schijf school and business ...
School en bedrijfsruimte De Schijf De Schijf school and business ...
School en bedrijfsruimte De Schijf De Schijf school and business ...
- No tags were found...
You also want an ePaper? Increase the reach of your titles
YUMPU automatically turns print PDFs into web optimized ePapers that Google loves.
<strong>School</strong> <strong>en</strong> <strong>bedrijfsruimte</strong> <strong>De</strong> <strong>Schijf</strong><strong>De</strong> <strong>Schijf</strong> <strong>school</strong> <strong>and</strong> <strong>business</strong> premisesHans van Heeswijk architect<strong>en</strong>Ertskade 111 1019 BB Amsterdamt +3120 622 57 17 f +3120 623 82 84 e info@heeswijk.nl i www.heeswijk.nl
Na het huis waar ze de eerste jar<strong>en</strong> opgroei<strong>en</strong>, is voor kinder<strong>en</strong> de <strong>school</strong> e<strong>en</strong> tweedek<strong>en</strong>nismaking met architectuur. Nu met e<strong>en</strong> maat van de grotem<strong>en</strong>s<strong>en</strong>wereld, waarin ze zichtegelijk thuis moet<strong>en</strong> voel<strong>en</strong> <strong>en</strong> uitgedaagd word<strong>en</strong> om die wereld te verk<strong>en</strong>n<strong>en</strong>. Leerplichtverplicht architect<strong>en</strong> tot a<strong>and</strong>acht voor architectuur <strong>en</strong> avontuur in het interieur.Als nieuw woongebied is het Amsterdamse Oostelijk Hav<strong>en</strong>gebied nu rijker aan kinder<strong>en</strong> danover e<strong>en</strong> paar jaar. <strong>De</strong> onderste drie lag<strong>en</strong> van dit combinatiegebouw zijn nu als <strong>school</strong> ingebruik, straks zal dat nog maar één verdieping zijn. Dan daalt de kantoorfunctie van debov<strong>en</strong>ste laag naar b<strong>en</strong>ed<strong>en</strong>. Om die ver<strong>and</strong>ering van gebruik zo flexibel mogelijk te mak<strong>en</strong>heeft het gebouw op beide kopp<strong>en</strong> e<strong>en</strong> <strong>en</strong>tree, is er e<strong>en</strong> zekere overmaat in de constructie,is het mogelijk e<strong>en</strong>voudig vloerdel<strong>en</strong> te verwijder<strong>en</strong> <strong>en</strong> is er ruimte gereserveerd voor ev<strong>en</strong>tueellater uit te breied<strong>en</strong> installaties. <strong>De</strong> hoge geluidskwaliteit van de gevels <strong>en</strong> bouwdel<strong>en</strong>,<strong>en</strong>ergiezuinigheid <strong>en</strong> architectonische kwaliteit zal het gebouw in de toekomst nieuwefuncties e<strong>en</strong>voudig toelat<strong>en</strong>.In contrast met de voorgeschrev<strong>en</strong> str<strong>en</strong>gheid van staal <strong>en</strong> ste<strong>en</strong> aan de buit<strong>en</strong>kant, ishet interieur van de <strong>school</strong>verdieping<strong>en</strong> licht <strong>en</strong> kleurrijk. Met hout beklede service-unitsverbind<strong>en</strong> lokal<strong>en</strong> aan elkaar <strong>en</strong> met de brede midd<strong>en</strong>gang.New building for <strong>school</strong>, offices <strong>and</strong> commercial space with underground parkingAfter the house in which they are raised, <strong>school</strong> is childr<strong>en</strong>’s second introduction to architecture.In this <strong>en</strong>vironm<strong>en</strong>t, with the proportions of grown-ups, childr<strong>en</strong> should feel at home,while simultaneously taking on the chall<strong>en</strong>ge of discovering this new world. Compulsoryeducation compels architects to create interiors that provide both affection <strong>and</strong> adv<strong>en</strong>ture.Being a new resid<strong>en</strong>tial area, the Amsterdam Eastern Dockl<strong>and</strong>s has a child populationhigher than it will have in years to come. Pres<strong>en</strong>tly the <strong>school</strong> utilizes the lowest three floorsof this mixed-use building <strong>and</strong> in all probability this will be reduced to only one floor inthe near future. The office function will desc<strong>en</strong>d from the top floor down <strong>and</strong> preserve thebuilding’s functionality. To permit a flexible transition of use, <strong>en</strong>trances are provided on bothsides.In contrast with the municipally ordained severity of steel <strong>and</strong> stone on the outside, theinterior of the <strong>school</strong> is light <strong>and</strong> colourful. Wood-cladded service cores link the class rooms<strong>and</strong> act as a threshold to the broad corridor.Voor het interieur is het concept van e<strong>en</strong> leerstraat ontwikkeld, e<strong>en</strong> royale binn<strong>en</strong>straat waaraan de lokal<strong>en</strong> zijn gesitueerd. <strong>De</strong> service units mettoilett<strong>en</strong> <strong>en</strong> garderobes zijn hierin beeldbepal<strong>en</strong>de <strong>en</strong> kleurrijke elem<strong>en</strong>t<strong>en</strong> waarmee tev<strong>en</strong>s de leerstraat kan word<strong>en</strong> gecompartim<strong>en</strong>teerd.For the interior the concept of education street was developed, a spacious c<strong>en</strong>tral hallway from which the class rooms are accessible. Service unitscontaining toilets <strong>and</strong> coat hangers are strong colourful elem<strong>en</strong>ts that can also be used to separate parts of the education street.Hans van Heeswijk architect<strong>en</strong>



