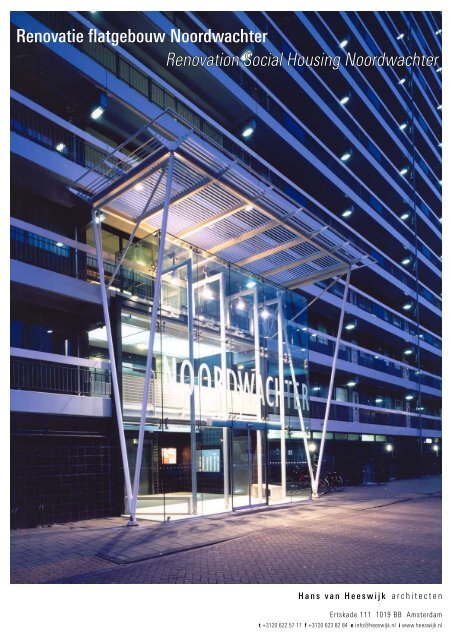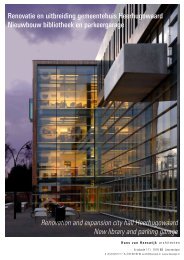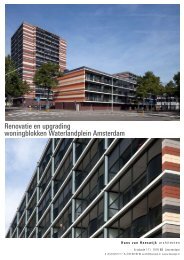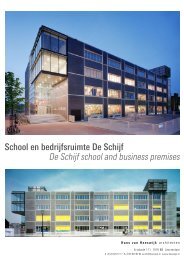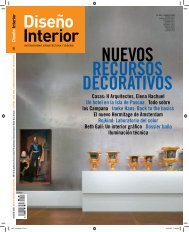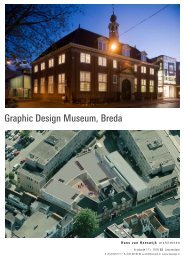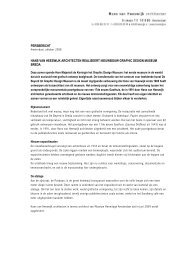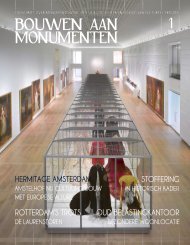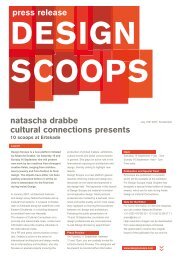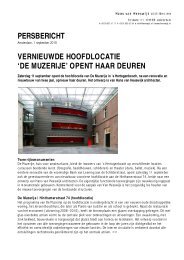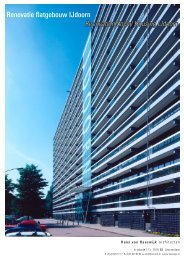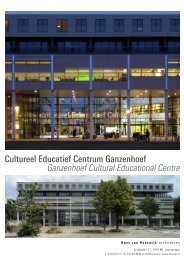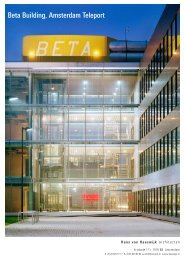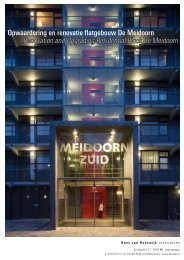Renovatie flatgebouw Noordwachter Renovation Social Housing ...
Renovatie flatgebouw Noordwachter Renovation Social Housing ...
Renovatie flatgebouw Noordwachter Renovation Social Housing ...
Create successful ePaper yourself
Turn your PDF publications into a flip-book with our unique Google optimized e-Paper software.
<strong>Renovatie</strong> <strong>flatgebouw</strong> <strong>Noordwachter</strong><br />
<strong>Renovation</strong> <strong>Social</strong> <strong>Housing</strong> <strong>Noordwachter</strong><br />
Hans van Heeswijk architecten<br />
Ertskade 111 1019 BB Amsterdam<br />
t +3120 622 57 17 f +3120 623 82 84 e info@heeswijk.nl i www.heeswijk.nl
Nieuwe entree: representatief en uitnodigend | New entrance, appealing and inviting<br />
Entree bestaande situatie | Entrance before renovation<br />
Doorsnede nieuwe entree | Section new entrance<br />
Hans van Heeswijk architecten
De serregevel geeft de flat een nieuwe identiteit | Glass porch facade gives the building a new identity<br />
Het verkeersknooppunt van de A7 en A8 in Zaandam wordt sinds de jaren ‘60 van de 20 e<br />
eeuw gemarkeerd door flinke <strong>flatgebouw</strong>en. Visueel versterkt dat elkaar, maar wat betreft<br />
geluid botst het. De voorgenomen aanleg van een nieuwe fly-over voorzag in de bouw van<br />
een geluidsscherm langs de weg. Dit zou echter enorm hoog moeten worden om de flat<br />
voldoende af te schermen en zou ook het prachtige uitzicht verstoren. Rijkswaterstaat bleek<br />
bereid om de kosten van het scherm te besteden aan de isolatie van de gevels.<br />
Het grote oppervlak maakte een oplossing op maat mogelijk. De verdiepingshoge schuifpuien<br />
hellen onder een hoek van 7˚ naar voren. dat voorkomt hinderlijke spiegelingen,<br />
zorgt voor een geleding van het totale glasoppervlak en maakt een hemelwaterafvoer per<br />
verdieping mogelijk. Op de hoeken is het glas structureel verlijmd om de huid zo transparant<br />
mogelijk te houden. Iedere woning heeft nu een serre, die als een skybox uitkijkt op het<br />
groene waterland.<br />
Ook de entree is vernieuwd, voorzien van veel glas, een slanke staalconstructie en een<br />
duidelijke belettering. Als een heldere lantaren worden bewoners of bezoekers nu ‘s avonds<br />
verwelkomd en veilig binnengebracht.<br />
The traffic junction near Zaandam, north of Amsterdam, has been marked since its completion<br />
in the Sixties of the 20 th century by a number of towering apartment buildings. Visually, it<br />
is a strong combination, but acoustically, it’s a head-on collision. A proposal to add a fly-over<br />
included installing an anti-noise screen along the road. Rijkswaterstaat (Dutch Highway<br />
Department) was persuaded to shift finances for the screen to insulate the buildings.<br />
The vast surface involved allowed a made-to-measure design. The one-storey high sliding<br />
glass panels are installed at a 7-degree forward slant. This prevents annoying reflections,<br />
subdivides the total glazed area and makes it possible to drain rain water floor by floor. At<br />
the corners the glass panes are structurally glued together for an ultimate transparency<br />
at the edges. Each apartment now has a glass porch like a sky box overlooking the green<br />
pastures.<br />
Entrances were updated with a slender steel frame, plenty of glass and distinct graphics.<br />
Coming home has become a lot more exciting.<br />
Profilering serregevel | Profile glass proch facade<br />
Detail serregevel | Detail glass porch facade<br />
Hans van Heeswijk architecten
Balkons als skybox: een nieuwe gebruiksruimte | Balcony as sky box, a new living area<br />
Serregevel met schuivende delen | Glass porch facade with sliding doors<br />
Doorsnede balkon met serregevel | Section balcony<br />
Hans van Heeswijk architecten
Kopgevelisolatie | Facade with insulation<br />
<br />
<br />
<br />
Situatie | Situation<br />
Project<br />
<strong>Renovatie</strong> <strong>flatgebouw</strong> <strong>Noordwachter</strong><br />
Locatie<br />
<strong>Noordwachter</strong>, Zaandam<br />
Architect<br />
Hans van Heeswijk architecten<br />
Projectteam<br />
Dick de Gunst, Stephanie Haumann, Hans van Heeswijk,<br />
Ton Span en Jochem van der Spek<br />
Opdrachtgever<br />
Woningbouwvereniging Patrimonium<br />
Oorspronkelijk bouwjaar 1969<br />
Oorspronkelijke architect ERA-bouwsysteem, van Eesteren Rationeel<br />
Ontwerp renovatie 1997-2001<br />
Start renovatie 1999<br />
Oplevering 2001<br />
Aantal woningen 168<br />
<strong>Noordwachter</strong> voor de renovatie | <strong>Noordwachter</strong> before renovation<br />
Hans van Heeswijk architecten


