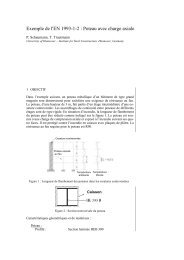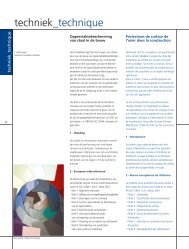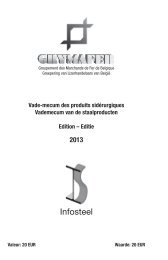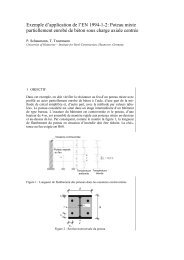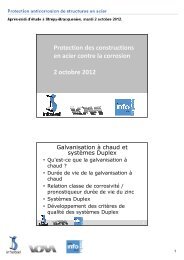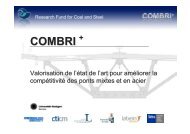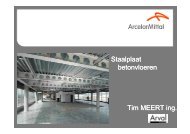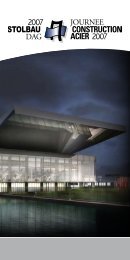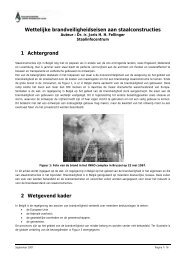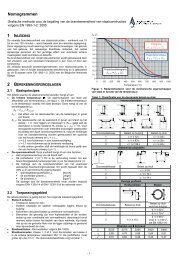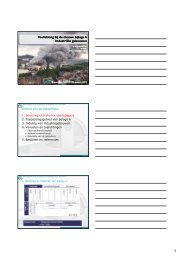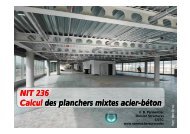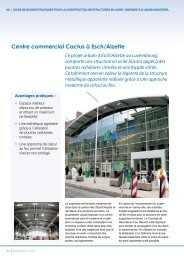Brandveilig Constructief Ontwerp Technisch rapport TR1 ... - Infosteel
Brandveilig Constructief Ontwerp Technisch rapport TR1 ... - Infosteel
Brandveilig Constructief Ontwerp Technisch rapport TR1 ... - Infosteel
Create successful ePaper yourself
Turn your PDF publications into a flip-book with our unique Google optimized e-Paper software.
T<br />
BCO<br />
t<br />
<strong>Brandveilig</strong> <strong>Constructief</strong> <strong>Ontwerp</strong><br />
<strong>Technisch</strong> <strong>rapport</strong> <strong>TR1</strong> MP0.3<br />
Lijst van Figuren<br />
Figuur 1: Meerdere bijlagen ............................................................................................................................................... 13<br />
Figuur 2: Verschillende klasse of meerdere bijlagen van toepassing ............................................................................... 13<br />
Figuur 3: Gevelinstorting .................................................................................................................................................... 14<br />
Figuur 4: Waarom compartimentering? ............................................................................................................................. 15<br />
Figuur 5: Eén of twee tussenvloeren ................................................................................................................................. 18<br />
Figuur 6: Bereikbare wanden voor de brandweer .............................................................................................................. 19<br />
Figuur 7: Doorvoeringen ..................................................................................................................................................... 20<br />
Figuur 8: Aansluiting van compartimentswanden .............................................................................................................. 21<br />
Figuur 9: Centrale controle en bedieningspost .................................................................................................................. 25<br />
Figuur 10: Passieve brandbeveiliging ................................................................................................................................ 26<br />
Figuur 11: Afstand spiegelsymmetrie ................................................................................................................................. 28<br />
Figuur 12: Brandoverslag en vliegvuur .............................................................................................................................. 29<br />
Figuur 13: Tegenovergestelde zones ................................................................................................................................ 30<br />
Figuur 14: Bereikbaarheid .................................................................................................................................................. 32<br />
Figuur 15 : Toegangswegen .............................................................................................................................................. 33<br />
Lijst van tabellen<br />
Tabel 1 : Indeling gebouwen ifv brandbelasting .................................................................................................................. 6<br />
Tabel 2: Reductiefactoren voor de toelaatbare oppervlakte van een compartiment ifv tussenvloeren ........................... 17<br />
Tabel 3: Reductiefactoren voor de toelaatbare oppervlakte van een compartiment ifv gebouw ...................................... 17<br />
Tabel 4: De toelaatbare oppervlakte in m² voor industriegebouwen met slechts één bouwlaag of compartimenten<br />
daarvan ............................................................................................................................................................................... 19<br />
Tabel 5: Minimale brandweerstand compartimentswanden .............................................................................................. 20<br />
Tabel 6: Minimale tussenafstand tussen tegenoverstaande gebouwen in functie van straling ........................................ 27<br />
Tabel 7: Aantal uitgangen in functie van het aantal gebruikers ......................................................................................... 31<br />
Tabel 8: Af te leggen weg................................................................................................................................................... 31<br />
IWT-project 080157 IWT 080157 - BCO - <strong>TR1</strong> - Bijlage 6 Pagina 4 van 34<br />
<strong>Brandveilig</strong> <strong>Constructief</strong> <strong>Ontwerp</strong>



