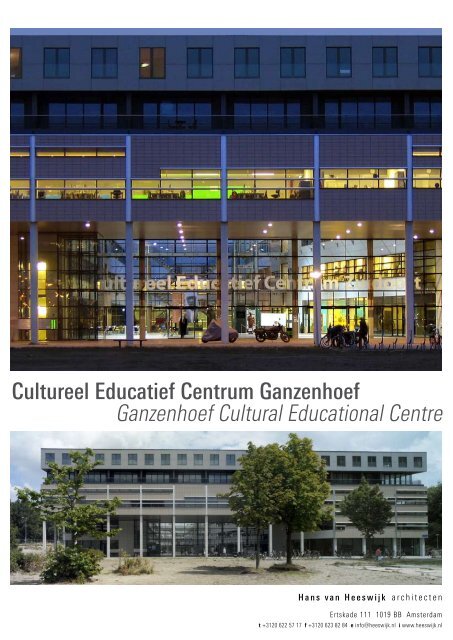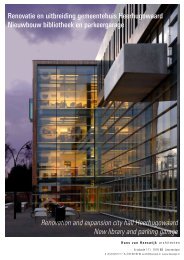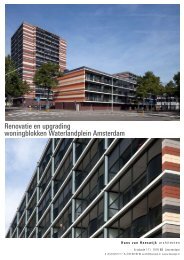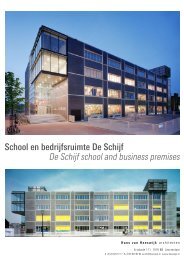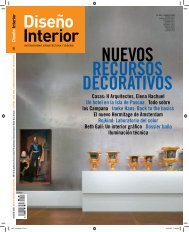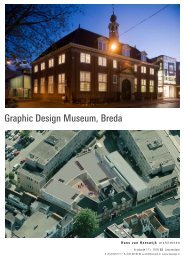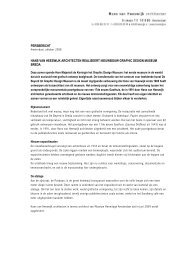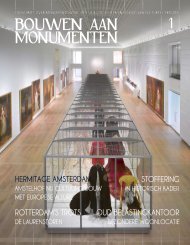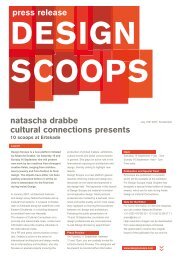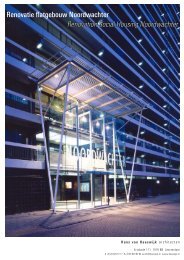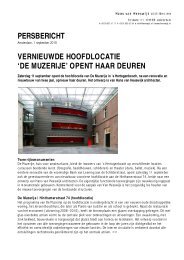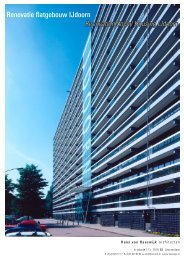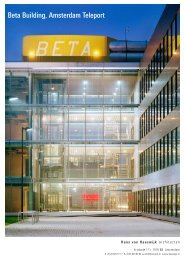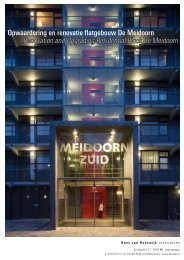Cultureel Educatief Centrum Ganzenhoef Ganzenhoef Cultural ...
Cultureel Educatief Centrum Ganzenhoef Ganzenhoef Cultural ...
Cultureel Educatief Centrum Ganzenhoef Ganzenhoef Cultural ...
You also want an ePaper? Increase the reach of your titles
YUMPU automatically turns print PDFs into web optimized ePapers that Google loves.
<strong>Cultureel</strong> <strong>Educatief</strong> <strong>Centrum</strong> <strong>Ganzenhoef</strong><br />
<strong>Ganzenhoef</strong> <strong>Cultural</strong> Educational Centre<br />
Hans van Heeswijk architecten<br />
Ertskade 111 1019 BB Amsterdam<br />
t +3120 622 57 17 f +3120 623 82 84 e info@heeswijk.nl i www.heeswijk.nl
Bouwblok over 4 tot 6 lagen met overdekt atrium en open patio.<br />
Woningen op het dak, educatief centrum in het midden en publieke voorzieningen op de<br />
begane grond.<br />
Begin jaren 90, twintig jaar na zijn ontwikkeling, was de uitbreiding Zuidoost van Amsterdam<br />
toe aan complete vernieuwing. Het doel was zo veel mogelijk van het zelfde te vervangen<br />
door variatie. Nieuwe laagbouw woningen hebben de plaats in genomen van appartementengebouwen<br />
en, het meest belangrijke: de dringend noodzakelijke faciliteiten zijn<br />
toegevoegd. Cultuur om elkaar beter te leren kennen, educatie om vooruit te komen in de<br />
wereld. Zo open mogelijk.<br />
Het CEC <strong>Ganzenhoef</strong> biedt precies dit. Functioneel gezien is het een opleidingscentrum<br />
gecombineerd met een plek voor verschillende culturele activiteiten. Ruimtelijk gezien is<br />
het toegankelijk en transparant. En in stedenbouwkundig opzicht is het een voorbeeld voor<br />
compact ruimtegebruik met een combinatie van woningen op het dak en parkeergarage<br />
onder de grond.<br />
Buiten omarmt en beschermt de zuidvleugel de groene binnenhof van een naastgelegen<br />
in stand gehouden appartementengebouw. Binnen opent zich het atrium naar het daglicht<br />
boven en verwelkomt de mensen uit de buurt. Wat van veraf een afstandelijk gebouw lijkt,<br />
blijkt bij benadering zeer toegankelijk.<br />
Building block over 4 to 6 layers with covered atrium and an open patio.<br />
Housing on the top, educational centre in the middle and public facilities on the ground floor.<br />
At the beginning of the 90’s, twenty years after its conception, the southeastern extension<br />
of Amsterdam needed a complete overhaul. The aim was to replace too much of the same<br />
by more variation. New low-rise housing is taking the place of apartment buildings and,<br />
most importantly: much-needed facilities are being added. Culture to get to know each other<br />
better, education to get ahead in the world. As open as possible.<br />
CEC <strong>Ganzenhoef</strong> offers just that. Functionally, it combines a teaching center with a place<br />
for various cultural activities. Spatially, it is accessible and transparent. And from an urban<br />
planning viewpoint, it is an example of compact land use, with a combination of housing on<br />
top and cars parked underground.<br />
Outside, the crescent of the south wing embraces and shelters the green courtyard of a<br />
preserved apartment building. Inside, the atrium opens up to daylight above and welcomes<br />
neighbourhood people. What appears to be an aloof building from a distance, turns out to<br />
be very accessible from closer up.<br />
boven: voorgevel, onder: interieur, zijgevel en dak<br />
top: front facade, bottom: interior, side facade and roof<br />
Hans van Heeswijk architecten
project:<br />
plaats:<br />
architect:<br />
projectteam:<br />
opdrachtgever:<br />
interieurarchitect:<br />
ontwerp: 1999 - 2001<br />
start bouw: 2002<br />
oplevering: juni 2007<br />
bruto vloeroppervlak:<br />
investeringskosten:<br />
bouwsom:<br />
Nieuwbouw <strong>Cultureel</strong> <strong>Educatief</strong> <strong>Centrum</strong> en ROC<br />
<strong>Ganzenhoef</strong> met woningen op het dak en ondergrondse<br />
parkeergarage<br />
Amsterdam Zuidoost<br />
Hans van Heeswijk architecten<br />
Dick de Gunst, Werner Kamp, Stephanie Haumann, Hans<br />
van Heeswijk, Mirjam Heijmann, Arjen Honig, Arjan van<br />
Ruyven, Peter Cammermans, Rutger van der Meer, Andre<br />
Meulenbelt, Joris Berger<br />
Gemeentelijk Ontwikkelingsbedrijf Amsterdam en<br />
SFB Vastgoed Amsterdam<br />
Hans van Heeswijk architecten<br />
totaal 21.000 m2<br />
lescentrum ROC 12.000 m2<br />
culturele functies 2.000 m2<br />
woningen 2.400 m2<br />
parkeerkelder 4.500 m2<br />
35.000.000,= euro<br />
25.400.000,= euro, incl. installaties, ex. inrichting en BTW<br />
boven: exterieur, onder: centraal atrium<br />
top: exterior, bottom: central atrium<br />
Hans van Heeswijk architecten
luchtkussendak atrium | air cussion roof atrium<br />
gallerij woningen op het dak | acces gallery dwellings on the roof<br />
kantoren | offices<br />
kantoren | offices leslokalen | teaching rooms patiowoning | patio dwelling woning op het dak | dwelling on the roof<br />
doorsnede | section<br />
Hans van Heeswijk architecten
vierde verdieping | fourth floor<br />
tweede verdieping | second floor<br />
begane grond | ground floor<br />
Hans van Heeswijk architecten


