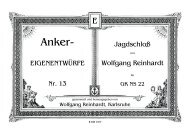Bauvorlagen 10, 12, 14 - Aktuell - ankerstein.ch
Bauvorlagen 10, 12, 14 - Aktuell - ankerstein.ch
Bauvorlagen 10, 12, 14 - Aktuell - ankerstein.ch
You also want an ePaper? Increase the reach of your titles
YUMPU automatically turns print PDFs into web optimized ePapers that Google loves.
A completely different design is the turning point hall (Wandelhalle), a<br />
building that serves as the entrance to a spa. The great length functions<br />
impressive and the well <strong>ch</strong>osen relationships between the dimensions of<br />
the various building elements make a well-balanced impression. And<br />
nevertheless only 4% of the stones remain unused. The following design<br />
for set <strong>14</strong> is a foreign one: it carries the name "New Building of the<br />
German Ministry for Leisure Time and Hobbies in Berlin" (Neubau<br />
Bundesministerium für Freizeit und Hobby Berlin), a somewhat<br />
ironical reference to the construction wave whi<strong>ch</strong> is taking place starting at<br />
the beginning of the 21st C. in Berlin and whi<strong>ch</strong> has lead to an explosion<br />
of post-modern ar<strong>ch</strong>itecture. It is a first that we have come upon for<br />
An<strong>ch</strong>or stones. And yet it also seems to be successful, this is also with the<br />
aid of some accessories for the glazing of the lighted domes! The pivot<br />
stairs against them were completely from An<strong>ch</strong>or stones. For the last<br />
design for (one) set <strong>14</strong> we are once more back to the more common type<br />
of An<strong>ch</strong>or model: the <strong>ch</strong>ur<strong>ch</strong> (Kir<strong>ch</strong>e) in Delling. The designer has<br />
faithfully reproduced the original in Delling and he has done that<br />
extremely well. As usual when it is built true, there remain somewhat<br />
more stone unused from set <strong>14</strong>.<br />
For the first model for two sets <strong>14</strong>, the Torre de Belem, the well known<br />
original is in Lisbon, a realistic imitation is the target. It is true it had to be<br />
completely rebuilt, but that should make little difference in a quite small<br />
building with less detail. The designer must select where he should build<br />
with red and be conscious of that and of feel. The <strong>ch</strong>osen scale left<br />
sufficient room for detail. A fine design. No slanting roof, thus fully 30%<br />
of the stones were left over. The second model for two sets <strong>14</strong> is once<br />
more a foreign selection. It is the model of the row rental houses<br />
(Reihenmiethäuser), a presentation in An<strong>ch</strong>or of insurance habitations<br />
from 1888, as can still be seen in many places. It was called the "super<br />
master work" by one of the jury members! The model looks deceptively<br />
simple, but the detailing is magnificent with contrasting bands and a<br />
delightful look to the facades. About 18% of the stones remained unused.<br />
For the last model for two sets <strong>14</strong>, the weighing hall (Waage), the<br />
designer was clever by using the historical growth of the building as<br />
reason to seize the opportunity to carry out the three top facades in entirely<br />
different building styles. In this way he could use attractively the various<br />
specific stone shapes in the set <strong>14</strong> (somewhere in the region of <strong>14</strong>% of the<br />
stones were left over). And the result is very attractive to the eye; it has a<br />
handsome staircase tower and is also a master work of construction.<br />
Justification<br />
In April 2001 there was the publication of the "Second Book for set # <strong>12</strong>",<br />
whi<strong>ch</strong> must look like a continuation of the first book, whi<strong>ch</strong> was published<br />
by Ri<strong>ch</strong>ter at the beginning of the 20th C. The Second Book received an<br />
enthusiastic reception and this was the reason for a continuation. For this<br />
continuation the design competition, whi<strong>ch</strong> at one time existed with the<br />
CVA, was adapted. In place of an actual building as the starting point, for<br />
whi<strong>ch</strong> the participants were free to make their <strong>ch</strong>oice of An<strong>ch</strong>or sets, now<br />
a specific An<strong>ch</strong>or set was taken as the departure point and the participant<br />
must select the design to build. This conversion has produced su<strong>ch</strong> a ri<strong>ch</strong><br />
harvest of designs that the reproduction is ready to hand over.<br />
This first edition contains the designs for An<strong>ch</strong>or sets 6, 8, <strong>10</strong>, <strong>12</strong> and <strong>14</strong>,<br />
with as designers the club members Dieter Wellmann, Rolf Frits<strong>ch</strong>e,<br />
Gerhart Bruckmann and Fred S<strong>ch</strong>lipf. This issue is no longer a book: it is,<br />
as you have noticed, a CD-ROM. Reason: for printing of a book the<br />
circulation is mu<strong>ch</strong> too small. Then there is still a variation: in addition to<br />
the standard drafting program the especially developed 3D drafting<br />
program AnkerCAD is used. The drawings were done by Burkhard S<strong>ch</strong>ulz<br />
and Leo Coffeng. In the future there will be a following edition of the<br />
CD-ROM with the designs for the sets with numbers higher than <strong>14</strong>.






