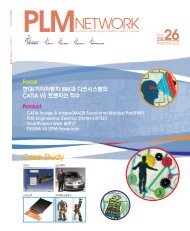Create successful ePaper yourself
Turn your PDF publications into a flip-book with our unique Google optimized e-Paper software.
Technical guide2D Layout for 3D Design이번 호에서는 CATIA V5R15의 새로운 제품인 2D Layout for 3D Design 을 소개한다. 2D Layout for3D Design product는 2D Drafting처럼 보이는 환경에서 3D model을 설계하고, 2D geometry를 기초로 한Layout View(예를 들면, dress-up, dimensions, annotations, 2D components, use-edges,constraints, profile과 plane의 output)를 만들 수 있도록 해 주는 제품이다.1 3CATIA V5 메뉴의 Start>MechanicalDesign>2D Layout for 3D Design을 클릭한다. Standard는 JIS_3D, Sheet Style은 A4 JIS를 각각 선택하겠다.다음과 같이 나타난다. 2개의 window는 한개의 파일이다.1새로운 View에 PreliminaryDesignViews toolbar의 New View icon을 클릭하고 위치를 정한다.New View icon만으로 Front view,Left view 등을 다음과 같이 만들어 낼 수있다.3다음의 화면은 Specification tree의Disk PartBody를 Edit할 수 있는 상태로옮겨 간 화면이다.그러나 이 Element들은 PartBody에 포함된 것이 아니다.2Grid iconVisualization toolbar의 Sketcher, Cutting Plane icon은 inactive 상태로, Display Backgroundsas Specified for Each View icon ,Show Constraints icon , AnalysisDisplay Mode icon 은 다음과 같이active 상태로 만든다.2일단 Front view만을 만들어 일반CATDrawing 작업시 사용했던 Circleicon , Radius Dimensions icon등을 이용하여 다음과 같이 완성한다.41Section View 생성Specification tree의 Layout을 활성화시킨 후, Geometry Creation toolbar의62|2005|August



![Microsoft PowerPoint - [MNC]IBM Security_\300\316\274\342\272](https://img.yumpu.com/51209374/1/190x134/microsoft-powerpoint-mncibm-security-300316274342272.jpg?quality=85)
![ëë
[;ëë§ì ë
í¹í] ì¤íì¼, ë°ì´í°ì¼í° ì§ê¸° - IBM](https://img.yumpu.com/51159373/1/190x131/eeeei-eii-iii-1-4-eiii-1-4-i-ie-ibm.jpg?quality=85)











