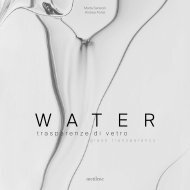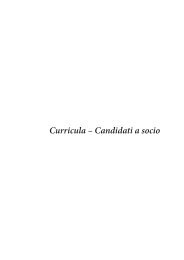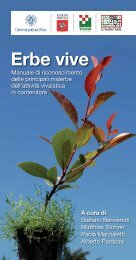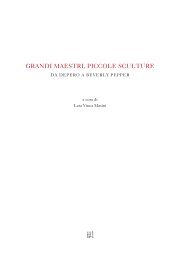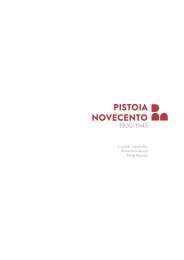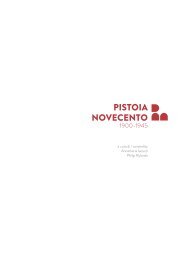Palazzo de'Rossi. Una storia pistoiese
a cura di Roberto Cadonici fotografie di Aurelio Amendola
a cura di Roberto Cadonici
fotografie di Aurelio Amendola
You also want an ePaper? Increase the reach of your titles
YUMPU automatically turns print PDFs into web optimized ePapers that Google loves.
padre Vincenzo: le due stanze al piano terreno sul lato di levante, collegate anch’esse con<br />
l’“anditino” e anche con il corridoio di servizio per il cortile della stalla. Ciò significa che,<br />
pur essendo una pertinenza potenzialmente in relazione col nuovo “quartiere”, queste ultime<br />
mantenevano una loro autonomia, forse per una precisa funzione allora attribuita loro.<br />
La scelta di Francesco di ‘valorizzare’ il vano della stalla (che per criteri di igienicità non poteva<br />
restare nell’area abitativa del palazzo) era comunque razionale. Risultava un inutile spreco<br />
di spazio lasciare quell’ampio ambiente privo di un opportuno utilizzo. Nel nuovo bi-locale<br />
ricavato entro di esso, le “volte reali” preesistenti furono nascoste allora da due “volterrane”<br />
ivi costruite al di sotto 191 . L’attuale copertura unica, su un unico ambiente, fa pensare ad un<br />
ulteriore intervento di modifica, in tempi attualmente non determinabili, ma forse già nel<br />
tardo Ottocento, in conseguenza di un diverso uso di tale vano.<br />
Sul lato meridionale del cortile restava la vasta rimessa delle carrozze, il cui portone si apriva<br />
sul retro rispetto alla via de’ Rossi. Essa fu mantenuta nella sua funzione originaria a lungo,<br />
nel secolo XIX, dato che serviva – finché furono adoperate carrozze a cavalli – anche alla palazzina<br />
ottocentesca dei Rossi-Magnani, attigua sulla destra. Questo edificio era stato costruito<br />
su progetto di Alessandro Gherardesca, redatto nel 1828 per Girolamo Alessandro iunior<br />
(1802-1872), il figlio di Francesco 192 , che insieme con la moglie Luisa Magnani ne avrebbe fatto<br />
la propria abitazione familiare.<br />
La ristrutturazione della ex-stalla, come premesso, faceva parte di un più ampio progetto di<br />
riordino e razionalizzazione sia delle funzioni e necessità della stalla stessa, per la quale era<br />
perciò opportuna una diversa sede, sia del resede di pertinenza del palazzo, sul retro di esso,<br />
confinante con il “prato di San Iacopino”; ma era attuata anche in vista di un molto vicino<br />
utilizzo della camera da letto riallestita al primo piano nell’angolo di sud-est, per il prossimo<br />
matrimonio di Francesco.<br />
Il nuovo fabbricato per la stalla, un annesso di due piani progettato dall’ingegnere Antonio<br />
Gamberai 193 , era stato costruito fra il 1800 e il 1801 su un’area acquistata da parte di Francesco<br />
dei Rossi dalla Comunità Civica 194 . Durante lo scavo delle fondamenta erano stati rivenuti<br />
resti di antiche muraglie e “ossi di morto”, rivelando antichi livelli di vita urbana con utilizzo<br />
dell’area, in epoca alto-medioevale, come coemeterium relativo alla chiesa di San Iacopo in<br />
Castellare 195 .<br />
Il riassetto dell’“orto” fu completato nel 1802, con la sua trasformazione in “giardinetto” 196 .<br />
Sul lato orientale del recinto che correva sul perimetro venne collocata all’interno un’esedra<br />
rivestita di “tufi”, di tipologia ancora chiaramente settecentesca (che ha il suo preciso modello<br />
nell’allestimento per fontana con statua, di riferimento al tardo-barocco romano, per il<br />
giardino di palazzo Ricci a Pescia) 197 entro la cui nicchia centrale fu in un primo tempo collocata<br />
una statua di Mercurio, formata nella malta 198 (fig. 69), poi quella in terracotta dipinta di<br />
Grandonio in veste di guerriero romano 199 (fig. 70).<br />
Non dovette essere estraneo a quella sostituzione e a quell’allestimento il canonico Tommaso,<br />
attento custode delle memorie e del prestigio del suo casato, e soprattutto da ritenersi<br />
l’ideatore della veduta scenografica, d’infilata, che si poteva godere dalla strada principale, a<br />
portone del palazzo aperto, guardando verso il “giardino” 200 .<br />
La statua di Mercurio, di non eccezionale fattura 201 , fu collocata invece, con un acconcio basamento<br />
neoclassico, al centro del pianerottolo fra il primo e il secondo piano dello scalone<br />
d’onore, fra i due finestroni: a suggerire là, opportunamente, le prospere fortune della famiglia<br />
202 (cfr. fig. 23).<br />
Erano i primi anni delle conquiste napoleoniche. Il canonico Tommaso annotava, fra le sue<br />
memorie, la coraggiosa iniziativa del direttore degli Uffizi Tommaso Puccini, che nell’anno<br />
1800 aveva sottratto alla cupidigia dei francesi la maggior parte della preziosa collezione d’arte<br />
accumulata dai Medici e dai Lorena a Firenze, trasportandola temporaneamente a Palermo 203 .<br />
Francesco il 20 ottobre 1801 si era intanto sposato, a trentanove anni, con la nobile e molto<br />
più giovane Laura Sozzifanti 204 .<br />
È credibile che sia stato Francesco, in occasione delle nozze – come di solito succedeva per<br />
cold water. It had then been painted by Filippo di Luigi Rafanelli. 189 This intervention already<br />
presupposed a plan for the construction, elsewhere, of a new stable and its annexes.<br />
The entrance of the mini-apartment was located in the small passage near the bottom of the<br />
staircase, on its left. 190 However, there was no direct, internal communication between the<br />
new rooms created for Francesco and the adjacent ones earmarked for him from the beginning<br />
by his father Vincenzo: the two rooms on the east side of the ground floor, also linked with<br />
the small passage and with the service corridor of the stable courtyard. This means that,<br />
despite being potentially an appurtenance of the new “quarters,” these last maintained their<br />
independence, perhaps because they were assigned a precise function at the time.<br />
In any case Francesco’s decision to “improve” the stable (which for hygienic reasons had to<br />
be moved out of the residential area of the building) was a rational one. It was a pointless<br />
waste of space to leave that large structure without a suitable use. In the new two-room<br />
apartment made out of it, the preexisting volte reali were concealed by two volterrane<br />
constructed underneath them. 191 The present roofing, spanning a single space, suggests a<br />
further alteration, at a time that cannot currently be determined, but perhaps as early as the<br />
late 19th century, as a consequence of its being put to a different use.<br />
The large carriage house still stood on the southern side of the courtyard, its doors opening<br />
at the back of the building instead of onto Via de’ Rossi. It had retained its original function<br />
for a long time in the 19th century, given that it also served—for as long as horse-drawn<br />
carriages remained in use—the small 19th-century Palazzina Rossi-Magnani, adjoining it on<br />
the right. This building had been constructed to a design by Alessandro Gherardesca, drawn<br />
up in 1828 for Francesco’s son Girolamo Alessandro Junior (1802-72), 192 for use as his and his<br />
wife Luisa Magnani’s family residence.<br />
The renovation of the former stable, as has been said, was part of a broader plan of reorganization<br />
and rationalization both of the functions and needs of the stable itself, for which a different<br />
location was more suitable, and of the grounds at the rear of the building, bordering on the<br />
“prato di San Iacopino”. But it was also carried out in view of an imminent use of the bedroom<br />
located in the southeast corner of the second floor following Francesco’s marriage.<br />
The new building for the stable, a two-story annex designed by the engineer Antonio<br />
Gamberai, 193 had been constructed between 1800 and 1801 on a site acquired by Francesco<br />
dei Rossi from the Civic Community. 194 During the digging of the foundations the remains of<br />
ancient walls and “bones of the dead” had been found, revealing the existence of old levels of<br />
urban settlement with the use of the area, in the early Middle Ages, as a coemeterium for the<br />
church of San Iacopo in Castellare. 195<br />
The reorganization of the orto was completed in 1802, with its transformation into a giardinetto<br />
or “small garden.” 196 On the inside of the eastern side of the wall running around its perimeter<br />
was built an exedra faced with blocks of tuff of a still clearly 18th-century type (its precise<br />
model was the setting for a fountain with a statue, based on the Roman late-baroque style,<br />
for the garden of <strong>Palazzo</strong> Ricci in Pescia). 197 Its central niche originally housed a statue of<br />
Mercury, modeled out of mortar (fig. 69), 198 later replaced by the painted terracotta one of<br />
Grandonio in the guise of a Roman warrior (fig. 70). 199<br />
Canon Tommaso, attentive custodian of the memories and prestige of his family, must have<br />
played a part in the replacement of the statue. Above all he is likely to have been the person<br />
who devised the scenic enfilade visible when looking toward the “garden” from the main road<br />
through the building’s open doors. 200<br />
The statue of Mercury, not of exceptional quality, 201 was located instead, on a suitable<br />
neoclassical plinth, in the middle of the landing between the second and the third floor of the<br />
grand staircase, between the two large windows: to suggest, perhaps, the prosperous fortunes<br />
of the family (see fig. 23). 202<br />
These were the early years of Napoleon’s conquests. Canon Tommaso took note, in his memoirs,<br />
of the courageous initiative of the director of the Uffizi Tommaso Puccini, who in the year 1800<br />
had kept the greater part of the precious collection of art accumulated by the Medici and the<br />
69. Statua in “materiale” raffigurante Mercurio,<br />
1802. Destinata inizialmente all’esedra del ‘giardino’<br />
allestito un tempo sul retro del palazzo, alla fine<br />
dello stesso anno venne collocata in mezzo ai due<br />
finestroni dello scalone, sul pianerottolo fra primo e<br />
secondo piano.<br />
82 83




