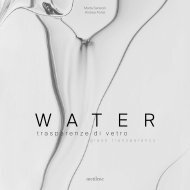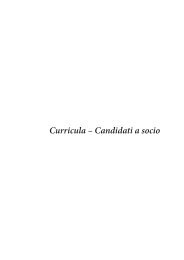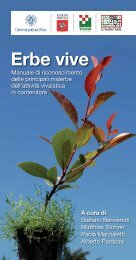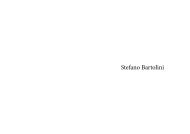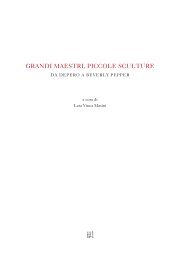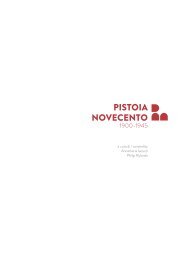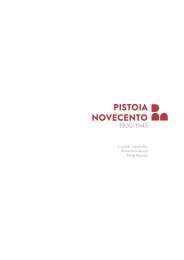Palazzo de'Rossi. Una storia pistoiese
a cura di Roberto Cadonici fotografie di Aurelio Amendola
a cura di Roberto Cadonici
fotografie di Aurelio Amendola
You also want an ePaper? Increase the reach of your titles
YUMPU automatically turns print PDFs into web optimized ePapers that Google loves.
la scendeva fino al grande vano sotterraneo sul quale si affacciavano le porte delle cantine 122 .<br />
Nello scavo di questi depositi erano emersi antichi muraglioni e strutture edificate – interpretate<br />
allora come resti di vetuste fortificazioni – peraltro già messe in luce durante l’imposta<br />
delle fondamenta (all’inizio del 1750) della parte residenziale del palazzo, la prima costruita 123 .<br />
Questi rinvenimenti, insieme con quelli di “anticaglie” durante la realizzazione del palazzo,<br />
attestavano la suggestiva presenza di un’ampia area di “vissuto” che dall’epoca imperiale romana<br />
giungeva fino al primo Medioevo 124 .<br />
Al piano terreno, nel 1794 risultava del tutto completato l’ingresso monumentale, ma le due<br />
stanzette accanto al “ricetto” erano state adibite a più decorose funzioni rispetto a quelle iniziali<br />
125 . Dal loggiato interno a tre arcate si accedeva all’“orto” retrostante, nel frattempo munito<br />
di ben tre pozzi e convenientemente sgomberato da ogni residuo edilizio. La costruzione della<br />
loggia come parte della struttura architettonica dell’ingresso serviva a creare un particolare effetto<br />
scenografico e assicurava l’illuminazione giusta al grande ambiente d’accesso al palazzo 126 .<br />
I due “quartieri” al piano terreno erano stati sistemati. In previsione del compimento della<br />
maggiore età da parte del terzogenito Francesco 127 , il padre Vincenzo aveva fatto rifinire nel 1781<br />
le due stanze più servizio sul lato di levante, destinate al figlio minore, e dipingerne le pareti nel<br />
1782 dal pittore <strong>pistoiese</strong> Luigi Rafanelli (1742-1798) “con riquadri e piccole cose nei ripieni” 128 .<br />
Nel 1788 Vincenzo aveva fatto decorare dallo stesso artista la prima stanza a destra rispetto<br />
all’ingresso nel blocco residenziale del palazzo, al pianterreno verso la strada, allora adibita<br />
ad ambiente di ricevimento dell’altro figlio, il canonico Giulio, nominato vicario ecclesiastico<br />
dal vescovo riformatore Scipione de’ Ricci (1780-1791) 129 .<br />
In conseguenza di questo nuovo utilizzo, l’archivio di famiglia era stato concentrato nell’altra<br />
stanza sullo stesso lato, che aveva ricevuto un accesso autonomo 130 . Nel 1791 anche questo vano,<br />
trasferito ulteriormente lo “scrittoio”, era passato nella disponibilità del canonico Giulio 131 .<br />
Nell’ala situata a destra della porzione monumentale della nobile residenza, quella del cortile<br />
interno con pozzo, stalla e deposito delle carrozze con soprastante fienile, era iniziato l’am-<br />
pliamento delle sopraelevazioni richieste dai proprietari dell’appartamento principale. Essi<br />
già entro il 1760 avevano fatto costruire sopra il volume della stalla la “galleria”, che aggiungeva<br />
decoro al “quartiere” di levante al primo piano 132 .<br />
Questo risultava composto, nel 1794, “di numero cinque stanze, e due piccoli stanzini con<br />
luogo comune, tutte coperte di volta reale, ornate di stucchi e pitture, con due camminetti<br />
alla francese, che uno di marmo e l’altro di stucco” 133 (figg. 52 a, b, c). Già in precedenza vi si<br />
erano aggiunti sul lato settentrionale un nuovo “salotto” munito di caminetto in marmo e,<br />
sulla testata opposta, a sud, una nuova camera da letto ricavata in angolo, con attiguo stanzino<br />
per la “toilette”, realizzati riportando al piano dell’appartamento il sottostante livello del<br />
fienile su cui poggiavano tali ambienti 134 .<br />
Nel 1794, dopo la morte dei genitori, vi abitava il terzogenito Francesco, che presto si era rivelato<br />
l’elemento propulsivo per l’attuazione di consistenti modifiche e cambiamenti nell’assetto<br />
delle unità abitative del palazzo, e che anche nei decenni seguenti avrebbe atteso alle<br />
trasformazioni e alle nuove decorazioni pittoriche di alcune di quelle stanze, in uno stile classicheggiante<br />
più semplificato, spazzando via ogni residuo degli ornamenti tardo-barocchi 135 .<br />
Gli appartamenti di Girolamo Alessandro e del canonico Giulio, rispettivamente al primo<br />
e al secondo piano sul lato occidentale del palazzo, rimanevano intanto uguali, con la loro<br />
decorazione in stile barocchetto, ancor oggi visibile in alcuni sovrapporta con “paesini” incorniciati<br />
da volute in stucco 136 .<br />
Ma l’evento architettonicamente più rilevante era stato quello della costruzione, per volontà<br />
del canonico Tommaso 137 , del salone “magnifico” a doppio volume, dall’acustica perfetta 138 ,<br />
adatto a feste e ricevimenti, e del contemporaneo completamento del terzo piano con soprastante<br />
verone 139 (figg. 56-62, tav. IX, p. 47).<br />
Dopo la morte del padre Vincenzo, avvenuta nel 1790, il canonico Tommaso aveva ereditato<br />
una porzione consistente del patrimonio (che pure formalmente restava indiviso) e poteva<br />
anche avvalersi dei cespiti derivanti dai diritti del “maggiorasco” 140 .<br />
A comparison of the two descriptions makes it possible to gauge the progress of the<br />
construction work.<br />
In 1794 six cellars in the basement had been finished, with a “store for oil jars” and a “larder.” 121<br />
To ensure easy access for the barrels kept in it, a long graded ramp would be built in October<br />
of that year, running from the courtyard of the stable down to the large underground space<br />
onto which the cellar doors opened. 122<br />
The excavation of these storerooms had brought to light ancient walls and other structures—<br />
seen at the time as the remains of old fortifications—that had already emerged during the<br />
laying of the foundations (at the beginning of 1750) of the residential part of the building, the<br />
first to have been constructed. 123 These finds, along with those of “old curiosities” during the<br />
construction of the palazzo, attested to the presence of a large area of “habitation” stretching<br />
from the time of the Roman empire until the early Middle Ages. 124<br />
On the ground floor, the monumental entrance was completely finished by 1794, but the two small<br />
rooms next to the ricetto had been adapted for more decorous uses than the initial ones. 125 The<br />
internal portico with three arches provided access to the orto at the back, which in the meantime<br />
had been provided with three wells and cleared of any remnants of buildings. The construction of<br />
the loggia as part of the architectural structure of the entrance served to create a particular scenic<br />
effect and ensured the right illumination for the large space of access to the building. 126<br />
The two apartments on the ground floor had been completed. In 1781, in anticipation of the<br />
coming of age of the youngest son Francesco, 127 his father Vincenzo had had the finishing touches<br />
given to the two rooms and a bathroom on the east side intended for him, and the walls painted in<br />
1782 by the Pistoian artist Luigi Rafanelli (1742-98) “with panels and small things in the fillings.” 128<br />
In 1788 Vincenzo had the same artist decorate the first room on the right of the entrance to<br />
the residential block of the building, facing onto the street on the ground floor, used at the<br />
time as the reception room of the other son, Canon Giulio, appointed ecclesiastic vicar by<br />
the Reformist bishop Scipione de’ Ricci (1780-91). 129<br />
As a consequence of this new use, the family archives had been confined to the other room<br />
on the same side, which had been given an independent entrance. 130 In 1791 this room too was<br />
handed over to Canon Giulio, and the study transferred elsewhere. 131<br />
In the wing on the right of the monumental section of the residence, that of the internal<br />
courtyard with its well, stable and carriage house with hayloft, work had begun on enlargement<br />
of the additional stories requested by the owners of the main apartment. By 1760 they had<br />
already had the “gallery” built above the volume of the stable, adding a touch of grandeur to<br />
the eastern “quarters” on the second floor. 132<br />
These were composed, in 1794, “of five rooms in number, and two small rooms with luogo<br />
comune, all covered with volte reali, adorned with stuccoes and paintings, with two fireplaces<br />
in the French manner, one of marble and the other of stucco” (fig. 52 a, b, c). 133 A new “drawing<br />
room” with a marble fireplace had already been added on the northern side and, at the opposite,<br />
southern end, a new bedroom located in the corner, with an adjoining small room for toilette.<br />
Both were created by bringing the level of the hayloft on which the rooms rested to the same<br />
height as the apartment. 134<br />
In 1794, after the death of his parents, the apartment was occupied by the youngest son<br />
Francesco, who soon proved to be the driving force behind the implementation of subsequent<br />
alterations and changes in the organization of the building’s apartments, and who in the<br />
following decades would attend to the transformation and new pictorial decoration of some<br />
of those rooms, in a more simplified classical style, sweeping away every trace of late-baroque<br />
ornamentation. 135<br />
Meanwhile, the decoration in a late-baroque style of the apartments of Girolamo Alessandro<br />
and Canon Giulio, on the western side of the building, on the second and third floor<br />
respectively, remained unaltered. It can still be seen today in some of the panels above the<br />
doors with rustic scenes framed by stucco volutes. 136<br />
But the most architecturally significant event had been the construction, at the bidding of<br />
64 65




