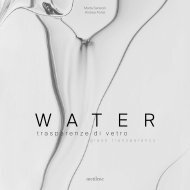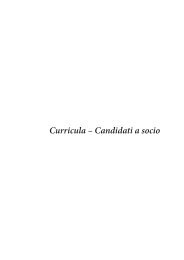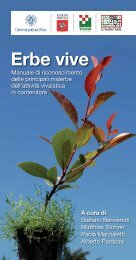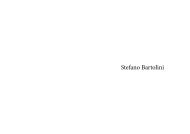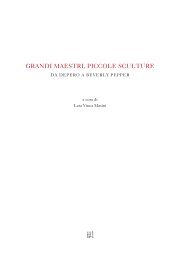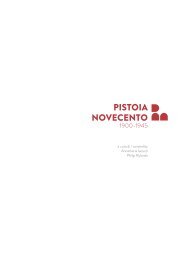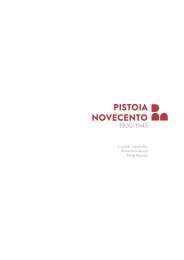Palazzo de'Rossi. Una storia pistoiese
a cura di Roberto Cadonici fotografie di Aurelio Amendola
a cura di Roberto Cadonici
fotografie di Aurelio Amendola
Create successful ePaper yourself
Turn your PDF publications into a flip-book with our unique Google optimized e-Paper software.
38. Pistoia, palazzo Forteguerri in via Ricciardetto, salone,<br />
particolare della decorazione dipinta per una porta, con<br />
finto fastigio di coronamento di tipo classico. Ippolito<br />
Matteini, 1764-1767.<br />
tura a monocromo erano state dipinte nella camera da letto con la particolare tecnica della stesura<br />
dei soggetti raffigurati su tela, poi applicata sul muro mediante una cornice fissa dorata 97 .<br />
Altre opere, tuttora conservatesi in palazzi, ville, chiese e oratori di Pistoia e territorio, possono<br />
suggerire l’effetto ricco e solenne di questi ambienti, decorati secondo una sintassi classicheggiante<br />
di riferimento ‘antico’, che era propria dell’abile “quadraturista” e “figurista”<br />
Ippolito Matteini allora nella sua piena maturità artistica 98 (figg. 38-40).<br />
Il canonico Tommaso nulla riferisce circa la presenza di analoghi ornamenti nell’appartamento<br />
al primo piano prospiciente la strada, che spettava al fratello di suo padre Vincenzo, il canonico<br />
Giovanni Battista. Ciò sta ad indicare in primo luogo che la decorazione interna di ogni “quartiere”<br />
era di competenza di ciascuno dei detentori (e dunque ne rifletteva gusti e cultura), in<br />
secondo luogo che molto probabilmente costui non l’aveva ancora fatto entro il 1760, dato lo<br />
stato dei lavori. Peraltro, poco dopo il tempo in cui i membri della famiglia Rossi, nel settembre<br />
1774, erano potuti entrare ad abitare nel loro palazzo (dopo la ripresa della costruzione di<br />
esso pochi mesi prima) 99 , il canonico Giovan Battista era morto. Non sappiamo comunque se<br />
allora il suo appartamento di due stanze più servizi avesse già ricevuto quegli adornamenti di<br />
stucchi e pitture che lo avrebbero reso abitabile per l’altro fratello che gli subentrò, Girolamo<br />
Alessandro 100 .<br />
La <strong>storia</strong> delle sedimentazioni pittoriche in palazzo de’ Rossi dipende da questi avvicendamenti;<br />
con l’andar del tempo i diversi membri del casato ebbero modo, ciascuno nella sua<br />
residenza entro il nobile edificio, di sostituire o sovrapporre, talvolta, veri e propri palinsesti<br />
pittorici e decorativi 101 . Questo serve a spiegare la (già da qualcuno avvertita) 102 disparità di<br />
orientamenti di gusto e di interessi artistici fra le mura di tale importante testimonianza<br />
dell’architettura tardo-settecentesca a Pistoia.<br />
All’inizio del 1774 l’architetto e pittore-decoratore Francesco Maria Beneforti ricevette l’incarico,<br />
da parte di Giulia Nencini, la madre del canonico Tommaso, di “rivedere e riscontrare<br />
i disegni vecchi della fabbrica”, di fare “un disegno per il terreno e suo ingresso” e “il disegno<br />
per la porta principale”, con “il disegno per la loggia a terreno con le sue rispettive elevazioni”<br />
e “altro disegno per tirar su sopra la loggia un tamburlano a matton sopr’alto per cavarci tutti<br />
i comodi necessari”, con eventuali varianti 103 (figg. 41-45, 47-51).<br />
Il 29 maggio di quell’anno l’architetto veniva saldato per il suo avere 104 ; i compiti di proseguire<br />
la costruzione erano stati affidati ai maestri luganesi specializzati Luigi Malfanti e suo zio<br />
Antonio 105 .<br />
La zona dell’ingresso monumentale era di cruciale importanza per il completamento del palazzo<br />
così come esso è arrivato fino a noi (fig. 46). Ad un’analisi strutturale risulta la stretta connessione<br />
del grande accesso all’edificio con le sottostanti fondamenta e con il soprastante salone d’onore a<br />
doppio volume, con cui si completava anche la facciata. Tutto era stato pensato insieme.<br />
Le fondamenta, massicce e scavate in profondità, seguivano un tracciato che contemporaneamente<br />
disegnava nel sottosuolo la disposizione delle future cantine 106 .<br />
Al piano terreno il nobile atrio centrale era formato in modo da fornire i necessari elementi<br />
di rinfianco e di controspinta, sui due lati maggiori dell’area rettangolare, al grave peso<br />
dell’erigendo soprastante salone a doppio volume e dei sovrapposti ambienti del terzo piano.<br />
Sulle due testate minori di tale area sopperiva alle necessità statiche il già costruito: a destra<br />
il blocco residenziale del nuovo edificio; a sinistra la “casa vecchia al Canto de’ Rossi”.<br />
Le due strutture che completano il vano d’ingresso – detto “terreno”, coperto con volta “alla volterrana”<br />
107 – avevano funzioni diverse e diversa conformazione architettonica, ma un uguale ruolo<br />
nel compensare le spinte laterali che dall’alto avrebbero gravato sulle muraglie d’imposta. Si tratta<br />
di due costruzioni tripartite, coperte a volta come a formare ciascuna un insieme resistente.<br />
La prima di esse, oggi con volta a botte sopra il passaggio centrale, ma originariamente a<br />
crociera come le volte sui due vani laterali, componeva il “ricetto”, all’entrata dalla strada,<br />
fiancheggiato da due stanzette (adibite nel tempo a scopi diversi) 108 ; la seconda era stata concepita<br />
come un loggiato interno a tre luci con volte a crociera, in comunicazione con l’area<br />
esterna retrostante dell’“orto” 109 .<br />
40. <strong>Palazzo</strong> Forteguerri, finto medaglione con bassorilievo<br />
a trompe l’oeil al di sotto dell’imposta della volta, con la<br />
scena dell’Introduzione entro le mura di Troia del cavallo<br />
lasciato dai Greci. Ippolito Matteini, 1764-1767.<br />
39. <strong>Palazzo</strong> Forteguerri, salone, decorazione parietale<br />
affrescata a finta architettura, con le figure a trompe l’oeil<br />
della statua di Atena con ara antistante, fiancheggiata da<br />
tripode e anfora per liba gioni. Ippolito Matteini, 1764-<br />
1767.<br />
time. 95 On the same floor, in the western “quarters” intended for the younger son Giulio, also<br />
pledged for an ecclesiastical career, 96 monochrome Scenes from the Holy Scriptures had been<br />
painted in the bedroom by the distinctive technique of depicting the subjects on canvas and<br />
then applying them to the wall with a fixed gilded frame. 97<br />
Other works that can still be seen in the townhouses, villas, churches and oratories of Pistoia<br />
and its environs can give an idea of the rich and majestic effect of these spaces, decorated in<br />
a classicizing style based on “antiquity” that was typical of the skilled trompe-l’oeil and figure<br />
painter Ippolito Matteini, then at the height of his artistic maturity (figs. 38-40). 98<br />
Canon Tommaso says nothing about the presence of similar ornaments in the second-floor<br />
apartment facing onto the street, which belonged to the brother of his father Vincenzo, Canon<br />
Giovanni Battista. This suggests in the first place that the interior decoration of each part of<br />
the building was left up to its owner (and so reflected his tastes and culture), and secondly<br />
that it had very probably not yet been done in 1760, given the state of the work. However, it<br />
was not long after the time, in September 1774, when the members of the Rossi family had<br />
been able to move into their residence (after the resumption of its construction a few months<br />
earlier), 99 that the canon Giovan Battista died. But we do not know whether his apartment of<br />
two rooms plus amenities had already received the decoration of stuccoes and paintings that<br />
would make it habitable for the other brother who took it over, Girolamo Alessandro. 100<br />
The history of the layers of decoration in <strong>Palazzo</strong> de’ Rossi is shaped by these successions.<br />
With the passing of time different members of the family had the opportunity, each in his<br />
own quarters in the building, to replace or sometimes superimpose genuine palimpsests<br />
of painting and decoration. 101 This serves to explain the disparity (to which attention has<br />
already been drawn) 102 of taste and artistic interests inside this important example of late<br />
18th-century architecture in Pistoia.<br />
At the beginning of 1774 Giulia Nencini, Canon Tommaso’s mother, gave the architect and<br />
painter-decorator Francesco Maria Beneforti the job of “reexamining and comparing the old<br />
plans of the building,” making “a plan for the site and its entrance” and “the design for the<br />
main door,” with “the design for the loggia on the ground floor with its respective elevations”<br />
and “another plan for erecting on top of the loggia a brick drum in which to locate all the<br />
necessary conveniences,” with any possible variations (figs. 41-45, 47-51). 103<br />
On May 29 of that year the architect was paid what was due to him; 104 the task of continuing<br />
the construction had been entrusted to the master masons from Lugano Luigi Malfanti and<br />
his uncle Antonio. 105<br />
The area of the monumental entrance was of crucial importance for the completion of the<br />
<strong>Palazzo</strong> de’ Rossi we see today (fig. 46). A structural analysis reveals the close connection of<br />
the large access to the building with the foundations beneath and with the double-height<br />
main hall above, which also completed the façade. It had all had been conceived as one piece.<br />
The deep and massive foundations were laid out according to a plan that at the same time<br />
determined the arrangement of the underground cellars in the future. 106<br />
The central entrance hall on the ground floor was formed in such a way as to provide the<br />
support and counterthrust on both of the main sides of the rectangular area needed to<br />
withstand the great weight of the double-height hall that was being erected on top and of the<br />
rooms on the fourth floor above. On the two minor ends of this area the static requirements<br />
were met by structures that already existed: the residential block of the new building on the<br />
right; the “old house at the Canto de’ Rossi” on the left.<br />
The two structures that complete the entrance area—called the terreno and covered with a volta alla<br />
volterrana 107 —had different functions and a different architectural configuration, but the same role in<br />
counterbalancing the lateral thrusts that would have discharged onto the impost walls from above.<br />
They are both tripartite constructions, roofed with vaults so that each forms a resistant whole.<br />
The first of them, with a tunnel vault over the central passageway and cross vaults above the<br />
two spaces at the sides, made up the ricetto or “shelter” at the point of entry from the street,<br />
flanked by two small rooms (used for different purposes over time); 108 the second had been<br />
58 59




