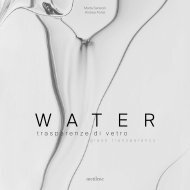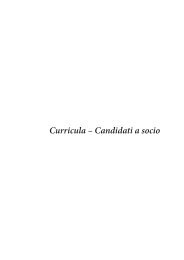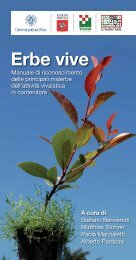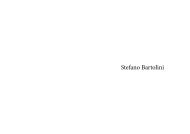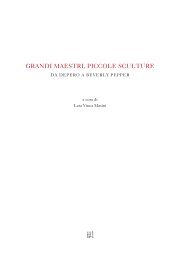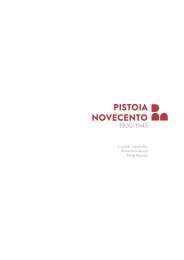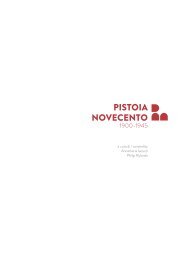Palazzo de'Rossi. Una storia pistoiese
a cura di Roberto Cadonici fotografie di Aurelio Amendola
a cura di Roberto Cadonici
fotografie di Aurelio Amendola
Create successful ePaper yourself
Turn your PDF publications into a flip-book with our unique Google optimized e-Paper software.
20. Soluzione delle due porte in angolo nel ripiano superiore dello<br />
scalone, prima dell’ultimo re stauro.<br />
22. Veduta assiale della volta sopra lo scalone, con stucchi e medaglione centrale un tempo affresca to. Stato antecedente<br />
all’ultimo restauro. Progetto di Raffaello Ulivi, 1748-1756; decorazioni di Tommaso Cremona, 1755-1760.<br />
21. Aspetto del ripiano superiore dello scalone, con<br />
particolari architettonici e decorativi, prima dell’ultimo<br />
restauro.<br />
48<br />
the stone moldings. The quadrangular ones on the upper floors repeat, although with diminishing<br />
projection, the pediment with an upside-down central conch flanked by two short inverted volutes<br />
in a graceful and simplified late-baroque style. In keeping with what the artistic and monumental<br />
panorama of the early 18th century could offer even in Pistoia, as a distant echo of the architectural<br />
glories of Rome, Florence or Northern Italy. I’m thinking of the polychrome marble crowning of<br />
the altar carved between 1700 and 1705 by the sculptor Andrea Vaccà for the chapel of Sant’Agata<br />
in the <strong>Palazzo</strong> Comunale (fig. 27), 70 or the stucco ornaments executed in 1709 by the Sienese Giovan<br />
Domenico Rusconi for the oratory of the Madonna dell’Umiltà aka of San Giuseppe in the church<br />
of Sant’Andrea as part of the renovation planned for it in 1734 by Raffaello Ulivi (fig. 26). 71<br />
I’m also thinking of the ideas, more remote in time and space, that well-known baroque<br />
buildings could offer, even through the medium of architectural manuals and treatises: such<br />
as the model of the quadrangular window, with a pediment with an inverted conch, installed<br />
on the third level of the west façade of <strong>Palazzo</strong> Barberini in Rome between 1629 and 1632; 72<br />
and of the architecture painted, in extreme perspective, by Andrea Pozzo (1642-1709); 73 but<br />
also of the innumerable testimonies to the popularity of this motif provided by decorators<br />
and stuccoists up until the middle of the 18th century.<br />
Raffaello Ulivi’s inventiveness was put to its greatest test in the design of the molding that,<br />
running around the top of the third floor of <strong>Palazzo</strong> de’ Rossi, ennobled the building with its<br />
“grandeur,” interspersing the sequence of pairs of classical brackets “in the Roman style” with<br />
female protomes, inverted conches and festoons alternating with smooth rectangles (figs. 28-33).<br />
However, while the ornamental repertoire executed by skilled workers from Lugano 74 to Raffaello<br />
Ulivi’s design could by this time add little that was new in the field of late-baroque architectural<br />
decoration, apart from the clarity of their relations and proportions, the architect should instead<br />
be given the credit for a wholly personal articulation of the various parts of the building and<br />
their mutual connections with the lucid and rational capacity of a structuralist, and above all for<br />
having identified the best routes for internal circulation, in relation to their purpose.<br />
23. Veduta della sistemazione, effettuata nel dicembre<br />
1802, della statua di Mercurio sul pianerotto lo dello<br />
scalone, fra il primo e il secondo piano del palazzo. Dopo<br />
l’ultimo restauro.<br />
49




