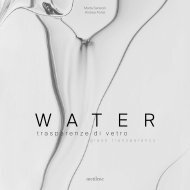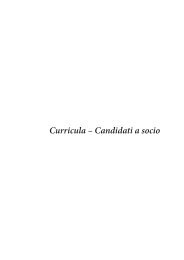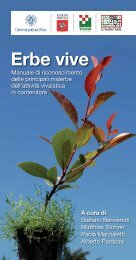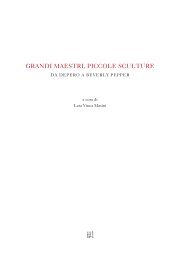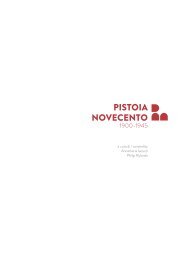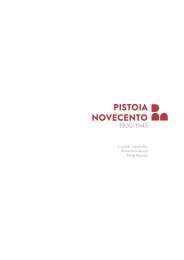Palazzo de'Rossi. Una storia pistoiese
a cura di Roberto Cadonici fotografie di Aurelio Amendola
a cura di Roberto Cadonici
fotografie di Aurelio Amendola
You also want an ePaper? Increase the reach of your titles
YUMPU automatically turns print PDFs into web optimized ePapers that Google loves.
3. Sala Gemignani – <strong>Palazzo</strong> Sozzifanti di interagire) sapessero vedere molto più di noi, come se fossero dentro ai segreti della progettazione<br />
e della costruzione: una loro peculiare “veggenza che non si attua con l’occhio” 4 .<br />
Volgendo lo sguardo a sinistra, infatti, nella direzione opposta a quella dello scalone, ci si<br />
imbatte in un grande arco cieco, collocato in perfetta simmetria con i suoi tre corrispondenti<br />
realizzati. Si tratta, con tutta evidenza, di un disegno preciso della progettazione iniziale, da<br />
subito organizzata in modo da consentire di procedere nella costruzione per stralci funzionali<br />
5 . Il “ricetto” sul quale immette il portone d’ingresso avrebbe potuto avere sbocco non<br />
soltanto in avanti e in direzione del monumentale scalone realizzato a destra, ma anche sul<br />
fronte opposto, con piena simmetria, verso gli spazi già occupati dalle antiche dimore del casato,<br />
cioè nel vero e proprio canto de’ Rossi, la residenza originaria della famiglia 6 . Si sarebbe<br />
trattato, se portato interamente a compimento il progetto, di una vera e propria reggia, di<br />
un palazzo dalle dimensioni e ambizioni inusitate per la città. In tal modo si spiega inoltre la<br />
singolare ubicazione del portone principale, del tutto asimmetrica rispetto allo sviluppo della<br />
costruzione 7 . Così non è stato, ma il gruppo scultoreo collocato nel “ricetto”, con le molteplici<br />
direzioni che accenna 8 , sembra quasi conservarne involontaria memoria.<br />
Il percorso nel palazzo comincia inevitabilmente di lì, con il cammino perenne dei quattro viandanti<br />
più uno. Subito a destra, superato l’arco che immette sullo scalone, troviamo la porta d’accesso<br />
alle sale espositive, che meriteranno a breve un ragionamento tutto per loro. La conclusione<br />
del restauro (il palazzo è stato inaugurato il 28 settembre 2012), ha consentito di mostrare<br />
alla città, spesso per la prima volta, una parte significativa della collezione della Fondazione. <strong>Una</strong><br />
cospicua selezione è confluita appunto nelle sale a piano terra, ma anche le numerose pareti ai<br />
diversi piani, quando disponibili in relazione alla presenza di decori e di arredi, hanno permesso<br />
di esporre una discreta parte di quanto raccolto nei venticinque anni di vita della Fondazione 9 .<br />
Va detto subito, seppure solo per cenni, che la collezione è ospitata anche in altre sedi. Della<br />
sala Gimignani in palazzo Sozzifanti (fig. 3) ci sarà modo di dare brevemente conto più<br />
avanti, parlando della terza sala del piano terreno; ma ci sono anche i diversi depositi delle<br />
4. Aula Magna – Uniser Pistoia<br />
construction: a special “sight that doesn’t require eyes” 4 . In fact, looking left, in the opposite<br />
direction to the staircase, we see a large blind arch, situated in perfect symmetry with the<br />
other three corresponding arches. It is, quite clearly, a precise outline of the original plan,<br />
organised in such a way as to allow for the construction of different functional sections 5 . The<br />
“reception” led to by the main door could not only have had an exit straight ahead and in<br />
the direction of the monumental staircase on the right, but also on the opposite wall, in full<br />
symmetry, towards the spaces then occupied by the old family buildings, that is, in the real<br />
Canto de’ Rossi, the site of family’s original residence 6 . If the plan had been completed in<br />
full, it would have been a veritable palace, one of such size and ambition unseen in the city.<br />
This also explains the unusual position of the main door, which is completely asymmetrical<br />
with regard to the length of the building 7 . The sculptural group situated in the “reception”,<br />
with the many directions it suggests 8 , almost seems, albeit unwittingly, to serve as a reminder.<br />
The journey though the palazzo begins inevitably there, with the eternal passage of the four<br />
wayfarers plus one. Immediately on the right, through the arch that leads to the staircase,<br />
we find the entrance door to the exhibition rooms, which deserve a brief discussion in their<br />
own right. The conclusion of the restoration work (the palazzo was opened on 28 September<br />
2012), meant the city could be shown a significant part of the Foundation’s collection, often<br />
for the very first time. In fact, a large selection is displayed in the rooms on the ground floor,<br />
and the many walls of the different floors, when free from decorations and furnishings, enabled<br />
a sizeable part to be displayed from that collected over the Foundation’s twenty-five<br />
years 9 .<br />
It must be mentioned, however, that the collection is also hosted in other sites. The Gimignani<br />
room in <strong>Palazzo</strong> Sozzifanti (fig. 3) will be briefly dealt with later on with the third room of the<br />
ground floor, while another part of the collection is kept in the vault of Cassa di Risparmio di<br />
Pistoia e della Lucchesia, in Palazzina Lapini. There is then a permanent exhibition, opened<br />
in 2011 at the Uniser (figg. 4, 5 e 6) campus, displaying more works from the collection: though<br />
312 313




