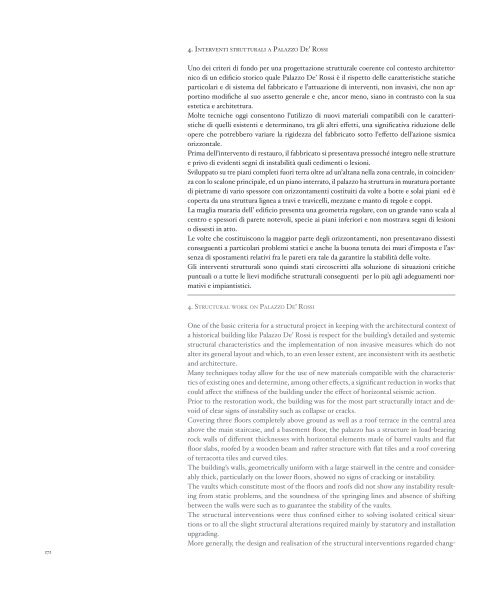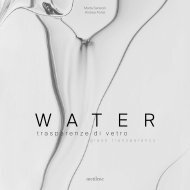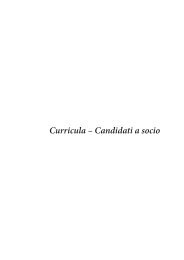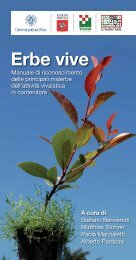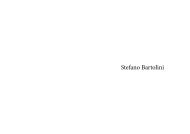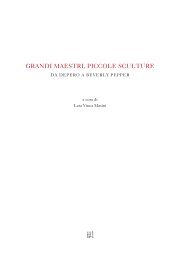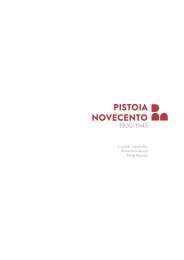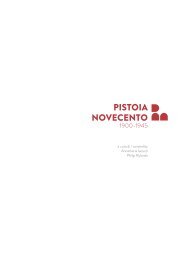Palazzo de'Rossi. Una storia pistoiese
a cura di Roberto Cadonici fotografie di Aurelio Amendola
a cura di Roberto Cadonici
fotografie di Aurelio Amendola
Create successful ePaper yourself
Turn your PDF publications into a flip-book with our unique Google optimized e-Paper software.
4. Interventi strutturali a <strong>Palazzo</strong> De’ Rossi<br />
Uno dei criteri di fondo per una progettazione strutturale coerente col contesto architettonico<br />
di un edificio storico quale <strong>Palazzo</strong> De’ Rossi è il rispetto delle caratteristiche statiche<br />
particolari e di sistema del fabbricato e l’attuazione di interventi, non invasivi, che non apportino<br />
modifiche al suo assetto generale e che, ancor meno, siano in contrasto con la sua<br />
estetica e architettura.<br />
Molte tecniche oggi consentono l’utilizzo di nuovi materiali compatibili con le caratteristiche<br />
di quelli esistenti e determinano, tra gli altri effetti, una significativa riduzione delle<br />
opere che potrebbero variare la rigidezza del fabbricato sotto l’effetto dell’azione sismica<br />
orizzontale.<br />
Prima dell’intervento di restauro, il fabbricato si presentava pressoché integro nelle strutture<br />
e privo di evidenti segni di instabilità quali cedimenti o lesioni.<br />
Sviluppato su tre piani completi fuori terra oltre ad un’altana nella zona centrale, in coincidenza<br />
con lo scalone principale, ed un piano interrato, il palazzo ha struttura in muratura portante<br />
di pietrame di vario spessore con orizzontamenti costituiti da volte a botte e solai piani ed è<br />
coperta da una struttura lignea a travi e travicelli, mezzane e manto di tegole e coppi.<br />
La maglia muraria dell’ edificio presenta una geometria regolare, con un grande vano scala al<br />
centro e spessori di parete notevoli, specie ai piani inferiori e non mostrava segni di lesioni<br />
o dissesti in atto.<br />
Le volte che costituiscono la maggior parte degli orizzontamenti, non presentavano dissesti<br />
conseguenti a particolari problemi statici e anche la buona tenuta dei muri d’imposta e l’assenza<br />
di spostamenti relativi fra le pareti era tale da garantire la stabilità delle volte.<br />
Gli interventi strutturali sono quindi stati circoscritti alla soluzione di situazioni critiche<br />
puntuali o a tutte le lievi modifiche strutturali conseguenti per lo più agli adeguamenti normativi<br />
e impiantistici.<br />
Via del Carmine<br />
2<br />
1<br />
Via De’ Rossi<br />
3<br />
Piazzetta<br />
delle Scuole Normali<br />
4<br />
Vicolo De’ Rossi<br />
4. Structural work on <strong>Palazzo</strong> De’ Rossi<br />
One of the basic criteria for a structural project in keeping with the architectural context of<br />
a historical building like <strong>Palazzo</strong> De’ Rossi is respect for the building’s detailed and systemic<br />
structural characteristics and the implementation of non invasive measures which do not<br />
alter its general layout and which, to an even lesser extent, are inconsistent with its aesthetic<br />
and architecture.<br />
Many techniques today allow for the use of new materials compatible with the characteristics<br />
of existing ones and determine, among other effects, a significant reduction in works that<br />
could affect the stiffness of the building under the effect of horizontal seismic action.<br />
Prior to the restoration work, the building was for the most part structurally intact and devoid<br />
of clear signs of instability such as collapse or cracks.<br />
Covering three floors completely above ground as well as a roof terrace in the central area<br />
above the main staircase, and a basement floor, the palazzo has a structure in load-bearing<br />
rock walls of different thicknesses with horizontal elements made of barrel vaults and flat<br />
floor slabs, roofed by a wooden beam and rafter structure with flat tiles and a roof covering<br />
of terracotta tiles and curved tiles.<br />
The building’s walls, geometrically uniform with a large stairwell in the centre and considerably<br />
thick, particularly on the lower floors, showed no signs of cracking or instability.<br />
The vaults which constitute most of the floors and roofs did not show any instability resulting<br />
from static problems, and the soundness of the springing lines and absence of shifting<br />
between the walls were such as to guarantee the stability of the vaults.<br />
The structural interventions were thus confined either to solving isolated critical situations<br />
or to all the slight structural alterations required mainly by statutory and installation<br />
upgrading.<br />
More generally, the design and realisation of the structural interventions regarded chang-<br />
es to the building’s individual structural elements which did not involve either variations<br />
in use or increases of the original loads (permanent and accidental), with the exception<br />
of the realisation, in the outdoor courtyard and inside the embankment that faces Via<br />
del Carmine, of a new building, completely below ground, to be used as a central heating<br />
plant and ENEL electrical cabin. The construction of the underground central heating<br />
plant and the electrical cabin meant the embankment had to be contained using piling on<br />
three sides, made of a series of closely set posts, measuring two hundred and fifty millimetres<br />
externally and reinforced with tubular steel, later cast with suitable mortar.<br />
Of the various interventions, it is worth remembering the realisation of foundations<br />
and the complete restoration of the basement floor, the realisation of a new lift shaft<br />
with the foundation works on some stretches of supporting masonry for the creation<br />
of the extended lift shaft, the formation of new openings with frame rings in structural<br />
steel connected to the walls, the demolition of some floor slabs made in normal profiles,<br />
hollow blocks and composite slabs and their replacement with floor slabs in fretted galvanised<br />
steel elements duly fixed to the supporting structure in beams with wide toothed<br />
wings in the supporting wall.<br />
Furthermore, as mentioned, to comply with regulations – and particularly to allow outflow<br />
from the function room on the first floor and create a link between the third floor and the<br />
roof terrace – it was necessary to create a new indoor emergency staircase in structural<br />
steel with sides in wide winged beams and steps in sheet metal, connected to the external<br />
supporting wall.<br />
Special attention was also paid to the ceiling of the “Salone delle Feste”, built as a highly<br />
unusual domical vault, with an almost square base measuring about ten by ten metres and<br />
a crown of about two metres sixty, made in 12cm thick bricks for the meridians and 24cm<br />
ones near the imposts, stiffened by a series of buttresses in solid bricks set on the reins of<br />
the vault and raised as far as the extrados as supports for the bracing countervaults.<br />
Piano terra<br />
Legenda<br />
1. Ingresso<br />
2. Atrio delle sculture<br />
3. Portineria<br />
4- Sale espositive<br />
272 273


