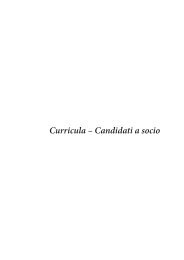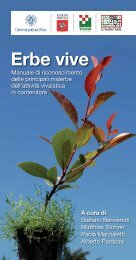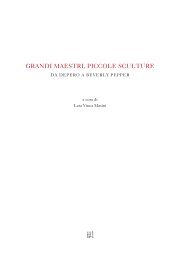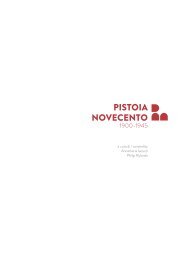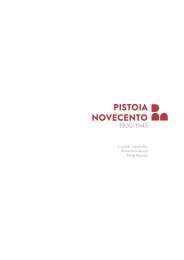Palazzo de'Rossi. Una storia pistoiese
a cura di Roberto Cadonici fotografie di Aurelio Amendola
a cura di Roberto Cadonici
fotografie di Aurelio Amendola
You also want an ePaper? Increase the reach of your titles
YUMPU automatically turns print PDFs into web optimized ePapers that Google loves.
e di spese, richiesti dalla liberazione e dal restauro del <strong>Palazzo</strong>, per la sua ipotizzata destinazione<br />
a sede della Fondazione.<br />
Tanto per dare il senso di ciò che vogliamo dire, il palazzo aveva tre diversi impianti di riscaldamento<br />
e, tranne il primo piano, era occupato da quattro diversi soggetti con contratti di<br />
locazione a canoni modesti ed a scadenze piuttosto lunghe.<br />
Il palazzo ospitava infatti un negozio di biancheria, la redazione locale di un quotidiano, un<br />
importante circolo aziendale ed una rinomata scuola di danza.<br />
Per ottenere il palazzo libero ed interamente disponibile, con rilascio dei locali anche anticipato<br />
rispetto alla scadenza dei contratti, occorsero circa sei anni e non irrilevanti esborsi.<br />
Nella Fondazione, una volta in possesso del <strong>Palazzo</strong>, prese comunque definitivamente corpo<br />
l’idea di farne la propria residenza e la sede legale ed operativa.<br />
Dopo lunga riflessione, si decise quindi per il restauro: un restauro integrale, dalle fondamenta<br />
al tetto, conservativo nel significato più rigoroso del termine, completo, nel senso che<br />
doveva comprendere ogni aspetto, come ad esempio le decorazioni, gli affreschi, gli infissi ed<br />
ogni altro particolare. Un restauro minuzioso e, naturalmente, costoso.<br />
Non è stata una decisione facile, anche perché implicava la demolizione dell’intervento parziale<br />
compiuto al primo piano nel 2003 3 .<br />
Il <strong>Palazzo</strong> doveva essere restaurato come era, con i suoi pregi estetici e con i suoi limiti funzionali,<br />
che peraltro testimoniano anche di una civiltà dell’abitare praticata in anni lontani da<br />
parte delle famiglie patrizie o benestanti pistoiesi.<br />
Per servire alle sue nuove finalità il <strong>Palazzo</strong> doveva non solo essere restaurato in ogni sua<br />
parte, ma anche dotato di impianti tecnologici efficienti, in linea con le normative vigenti e<br />
in modo da rispettare le prescrizioni di sicurezza previste.<br />
Queste ultime ci hanno portato alla decisione più dolorosa e cioè il taglio di una parte<br />
della sala antistante il saloncino per ricavarvi una nuova scala come uscita di sicurezza.<br />
Quello del restauro fu un periodo di decisioni molto importanti che dovemmo prendere,<br />
supportati dai tecnici di fiducia, alcune delle quali veramente difficili: il pavimento, la sistemazione<br />
della terrazza, la destinazione e sistemazione a museo delle sale al piano terra, il<br />
saloncino della musica, gli arredi degli uffici e dei vari ambienti, e decine di altri problemi, fin<br />
quasi al completamento dei lavori.<br />
Con l’intervento di restauro il palazzo è stato restituito a una nuova bellezza, a nuove funzioni,<br />
a una nuova vita, ma conserva ancora i suoi volumi ridondanti, i suoi scaloni maestosi<br />
e comodamente percorribili, i suoi soffitti decorati, le sue stanze tutte di passo, in una distribuzione<br />
degli spazi che è stata rigorosamente mantenuta e che quindi, nel mentre aumenta il<br />
decoro e l’estetica degli ambienti, ne riduce sensibilmente la funzionalità ai fini delle esigenze<br />
operative. Anche questo è un prezzo che siamo chiamati a pagare, ma che paghiamo volentieri<br />
perché tutti coloro che vengono nella residenza della Fondazione non possono resistere ad<br />
un senso di ammirazione per la bellezza del palazzo e gli esiti del restauro.<br />
Si è trattato, come si è detto, di un’operazione di restauro architettonico integrale, lunga, difficile,<br />
complessa e molto onerosa; che una volta conclusa, richiede necessariamente di essere in<br />
qualche modo raccontata, illustrata e giustificata, con una pubblicazione che raccolga il contributo<br />
dei vari protagonisti che hanno partecipato all’impresa e di qualificati esperti che possono<br />
meglio spiegare e svelare alcuni aspetti del palazzo di cui si tratta. Ma di ciò diremo più avanti.<br />
L’impresa non solo si annunciava impegnativa sotto ogni aspetto: essa richiedeva anche un nuovo<br />
spostamento degli uffici per poter consegnare al gruppo di imprese che vi hanno lavorato il<br />
palazzo libero e vuoto, cioè nelle condizioni migliori per l’esecuzione degli interventi necessari.<br />
Tutti gli uffici, mobili, macchine, collegamenti informatici, vennero trasferiti, in un fine settimana<br />
di lavoro veramente straordinario, nell’attigua palazzina, già abitazione di Don Mario<br />
Lapini, che la Fondazione aveva acquistato dagli eredi qualche anno prima.<br />
Ricordo che lasciai la mia stanza di presidente nel <strong>Palazzo</strong> De’ Rossi il venerdì ed il lunedì<br />
cause of the expense of the Chamber Music seasons, to which the Fondazione would in some<br />
way have to contribute, but on account of the extensive problems and expenditure involved<br />
in releasing the <strong>Palazzo</strong> and refurbishing it to become the headquarters of the Fondazione.<br />
For a sense of what I am referring to, the <strong>Palazzo</strong> had three different heating systems and was<br />
occupied, except on the first floor, by four different tenants with rather modest, long-term<br />
rental agreements.<br />
The <strong>Palazzo</strong> was home to a textile shop, the local offices of a daily newspaper, an important<br />
company club and a renowned dance school.<br />
It took about six years and some considerable expense to release the building from the rental<br />
agreements.<br />
Once we had received the keys to the <strong>Palazzo</strong>, the Fondazione took the decision to make the<br />
building its place of residence and its legal and operational headquarters.<br />
After long reflection, we agreed that the building should be refurbished. This would be a<br />
complete restoration from the foundations to the roof; it was to be conservative in the most<br />
rigorous sense of the term and complete, in that all features should be included, such as the<br />
decorations, the frescoes, the fixtures and other details. A thorough and, of course, a very<br />
expensive renovation.<br />
It was not an easy decision to make, especially since it would mean demolishing the work<br />
partially completed on the first floor in 2003. 3<br />
The palace had to be restored as it was, with its aesthetic qualities and functional limitations,<br />
surviving evidence of a way of life led in bygone times by patrician or wealthy Pistoiese families.<br />
To serve its new purpose, the <strong>Palazzo</strong> not only had to be thoroughly refurbished, but it would<br />
also have to be fitted out with efficient technological systems conforming to legal requirements<br />
and safety standards.<br />
This led to the most painful decision, namely to get rid of part of the room in front of the<br />
small hall to build a new staircase as an emergency exit.<br />
The restoration was a time of important decisions made with the support of trusted technical<br />
experts. Some of those decisions were especially difficult: the flooring, the refurbishment<br />
of the courtyard, the allocation and conversion of the ground floor rooms into museum spaces,<br />
the music hall, the furniture in the offices and various other rooms, and dozens of other<br />
problems, almost right up to the completion of the works.<br />
The refurbishment bestowed a new beauty on the <strong>Palazzo</strong>, along with new functions and a<br />
lease of new life. But it still retains its excessive volumes, its majestic and easy-to-climb staircases,<br />
its decorated ceilings, its sweeping rooms; the distribution of its spaces was rigorously<br />
maintained, meaning that the more decorations and aesthetic trappings on display, the less<br />
functional the building became. This, too, is a price that we are called on to pay; but it is<br />
one we pay willingly because all those who come to the Fondazione’s headquarters are struck<br />
with admiration for the beauty of the <strong>Palazzo</strong> and the way it has been refurbished.<br />
As I have already said, it was a full, long, difficult, complex and very expensive architectural<br />
intervention. Once completed, it needs to be discussed, illustrated and justified, with a publication<br />
that brings together the contributions of the various people who took part in the<br />
task and the experts best qualified to explain and reveal certain aspects of the building. But<br />
I will say more about that later.<br />
Not only did the task itself promise to be challenging in every respect, it also meant relocating<br />
to new offices so that the <strong>Palazzo</strong> could be empty and in the best possible condition for<br />
the contractors to work on it.<br />
Over the course of a weekend, all the offices, furniture, machines and computer connections<br />
were moved to the adjoining building, once home to Don Mario Lapini and which the Fondazione<br />
had bought from his heirs a few years earlier.<br />
I remember that I left my chairman’s office in <strong>Palazzo</strong> De’ Rossi on the Friday and by the follow-<br />
24 25






