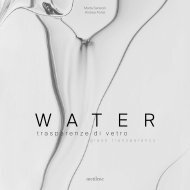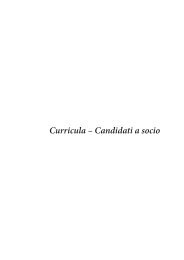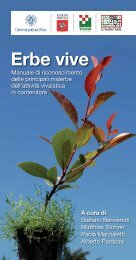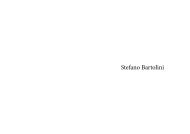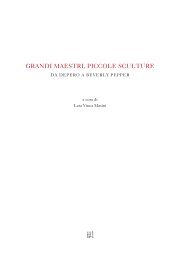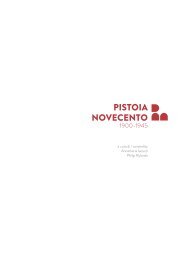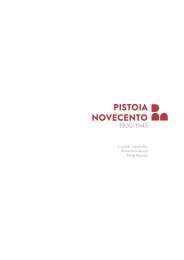Palazzo de'Rossi. Una storia pistoiese
a cura di Roberto Cadonici fotografie di Aurelio Amendola
a cura di Roberto Cadonici
fotografie di Aurelio Amendola
You also want an ePaper? Increase the reach of your titles
YUMPU automatically turns print PDFs into web optimized ePapers that Google loves.
dell’imperatore Gordiano 3° ed il nipote, e nel rovescio un Marte guerriero, ma di poco valore.»<br />
Nel 1802 l’“orto” retrostante il palazzo venne trasformato in “giardinetto” 58 , con aiole rettangolari<br />
delimitate da pianelle in cotto infisse nel terreno per taglio, alternate a piccole basi<br />
quadrangolari in pianelle legate con malta, pertinenti probabilmente a colonnine porta-vasi o<br />
simili (fig. 32). Il terreno che costituiva il suolo del giardino ha restituito numerose ceramiche<br />
databili tra la fine del XVIII e gli inizi del XIX secolo. Di esso faceva parte anche una vasca<br />
ubicata grosso modo al centro dell’attuale cortile, della quale si conservano solo una piccola<br />
porzione della parete e la conduttura di afflusso dell’acqua 59 .<br />
Nell’angolo nord-ovest del Saggio 2010 è stata inoltre rinvenuta una struttura che lo scavo ha<br />
permesso di identificare come possibile rampa di servizio, discendente in direzione dell’attuale<br />
via del Carmine a cui si addossa, nella parte est, una struttura muraria realizzata con<br />
pietre sbozzate legate con malta cementizia (Tav. 1, 24).<br />
Verso ovest, nel Saggio 2, il giardino era delimitato da un muro in mattoni, abbastanza ben<br />
conservato nel tratto meridionale. Esso costituiva anche il limite orientale della rampa di accesso<br />
al cortile dal portale di ingresso da vicolo de’ Rossi, nell’angolo sudoccidentale dell’area.<br />
Alle stesse fasi di epoca moderna, all’interno del palazzo (Saggio 4), appartengono anche la<br />
struttura di alloggiamento di una trave lignea ed una canaletta coperta da una bassa volta di<br />
laterizi, pertinenti probabilmente alla stalla che venne realizzata nella parte destra del palazzo<br />
tra il 1774 ed il 1780 60 (fig. 28).<br />
Lo scavo ha messo in luce anche i resti del giardino novecentesco, sovrapposti a quelli di inizio<br />
‘800, consistenti in una vasca circolare in muratura originariamente circondata da un marciapiede<br />
in malta cementizia, delimitato da mattoni posti di taglio; il giardino presentava, inoltre,<br />
vialetti inghiaiati e aiuole delimitate da pianelle di cotto poste in opera anch’esse in posizione<br />
di taglio. Tali strutture riutilizzano anche precedenti aiuole, definite da vasche di calce pura.<br />
G. I.<br />
31. Veduta del possente muro<br />
medievale rinvenuto nel Saggio 1<br />
(sulla sinistra).<br />
32. Panoramica dei resti del giardino<br />
ottocentesco.<br />
perhaps destined for farming and, particularly, in a series of fragments of archaic majolica,<br />
found in secondary context.<br />
Phase 7: the post medieval period and the period before the construction of the palazzo (16 th – 17 th century)<br />
Pertaining to the Renaissance period, in the courtyard area, are some channels found filled<br />
with stones and bricks, with numerous residual fragments of ceramic and some architectural<br />
marble elements from the Roman era.<br />
Levelling and filling interventions in the area probably completely destroyed the medieval<br />
stratigraphy, and also caused the levelling off of a masonry construction running east-west<br />
(Table 1, 23), built in different stones to contain the original earth embankment, northwards.<br />
29. Massicciata stradale di epoca medievale, rinvenuta nel<br />
Saggio 1.<br />
30. Denaro in mistura ( enriciano) riferibile ad uno degli<br />
imperatori Enrico III, IV oV ( 1039-1125), proveniente<br />
dalla massicciata stradale di epoca medievale.<br />
Phase 8: construction and life of the palazzo (18 th -20 th century)<br />
It was during the 18th century that <strong>Palazzo</strong> de’ Rossi was built. The first phase can be precisely<br />
dated from 1749 to 1760, with several mentions of the commencement of works and of<br />
the supply of construction materials 56 .<br />
It is known that during the excavations for the foundations for the boundary wall of the land<br />
used for the construction of the palazzo, important archaeological objects were found, presumably<br />
from Roman times 57 . This caused quite a stir, and even the grand ducal authorities<br />
became involved. The cleric Tommaso gave accurate testimony to the findings in his “Taccuino”<br />
(notebook):<br />
“The Rossi family, having purchased the abovementioned Praticcio, walled it in the same<br />
year 1762, and in the foundation pit, workers happened to find a statuette of the god of war,<br />
protector of the military, and of fortresses, called Mars. And in fact in ancient times it was<br />
once the site of a fortress, which gave its name to the place Castellare, and that fortress was<br />
destroyed by a terrible earthquake, about 200 years before the birth of the Redeemer, and<br />
there were the walls of the city of Pistoia, before it expanded. The antiquity of this statuette<br />
232 233




