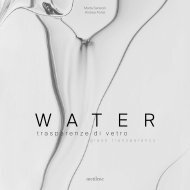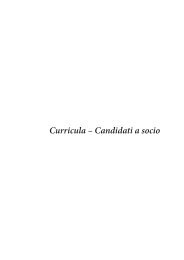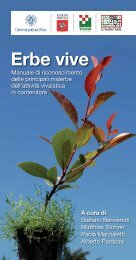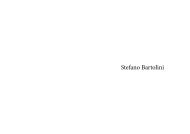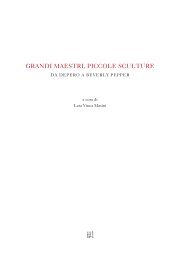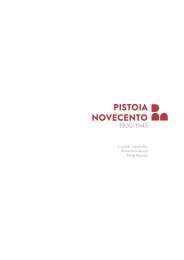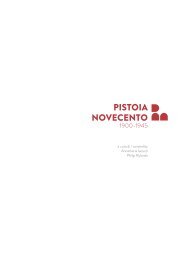Palazzo de'Rossi. Una storia pistoiese
a cura di Roberto Cadonici fotografie di Aurelio Amendola
a cura di Roberto Cadonici
fotografie di Aurelio Amendola
You also want an ePaper? Increase the reach of your titles
YUMPU automatically turns print PDFs into web optimized ePapers that Google loves.
menti di laterizi. La massicciata era impostata su un livello di argilla molto compatta e la<br />
sua datazione è desumibile dai reperti archeologici in essa contenuti 51 fra cui è da segnalare<br />
la presenza di un denaro enriciano purtroppo non perfettamente leggibile, ma riferibile ad<br />
uno degli imperatori Enrico III, IV o V (fig. 30) 52 . Diversi frammenti sono riferibili a forme<br />
di vasellame in ceramica nuda, di uso quotidiano da mensa, cucina o dispensa: si tratta di<br />
frammenti di testi, olle e boccali che trovano confronto, ad esempio, nei reperti rinvenuti nel<br />
sottosuolo dell’antico palazzo dei Vescovi, in livelli datati tra il IX ed il XII secolo 53 (Tav. 10).<br />
Sia la massicciata, sia gli strati ad essa sottostanti erano tagliati da un possente muro in ciottoli,<br />
bozze e scaglie di arenaria legati da malta (Tav. 1, 22) 54 . Non si conserva alcuna traccia dei relativi<br />
piani di calpestio: solo sulla base di considerazioni stratigrafiche e topografiche e in base al tipo<br />
di tecnica costruttiva, la struttura sembrerebbe da riferirsi ai secoli centrali del medioevo o al<br />
tardo medioevo (fig. 31). Analoghe strutture murarie sono state individuate in vari ambienti posti<br />
al piano terreno e nel piano interrato del palazzo, inglobate nelle sue fondazioni: pertinenti<br />
a costruzioni di epoca basso medievale, esse sono riferibili alle case-torri già di proprietà della<br />
famiglia de’ Rossi. Durante lo scavo delle cantine del palazzo (1785) si ha in effetti notizia che<br />
furono rinvenute «forti muraglie, che eran i fondamenti d’una torre» e ancora, successivamente<br />
(1794), «fu demolita una fortissima muraglia, che era il fondamento di una torre» 55 .<br />
Nell’area del cortile del palazzo i livelli bassomedievali hanno lasciato traccia solamente in<br />
strati di terreno forse destinati ad uso agricolo e, soprattutto, in una serie di frammenti di<br />
maiolica arcaica, rinvenuti in giacitura secondaria.<br />
23. Dettaglio della tomba 1: in primo piano il muro<br />
settecentesco che ha tagliato la sepoltura.<br />
Fase 7: il postmedioevo ed il periodo anteriore alla costruzione del palazzo (XVI – XVII sec.)<br />
Nell’area del cortile sono riferibili al periodo rinascimentale alcuni scassi rinvenuti colmi<br />
di pietre e laterizi, con numerosi frammenti ceramici residuali e alcuni elementi marmorei<br />
architettonici di epoca romana.<br />
Gli interventi di livellamento e riempimento dell’area hanno probabilmente asportato intehad<br />
been placed in a supine position, with his arms along his body and hands placed on his<br />
pelvis. On his chest, a Roman ring in bronze was found, set with an elliptical carnelian stone<br />
bearing an engraved figure standing towards the left, holding a spear and shield and identifiable<br />
as the god Mars. The stylisation of the figure recalls the engraved gems of the 2-3rd<br />
century A.D. 49 (fig. 26). The position of the artefact would suggest that the ring was worn by<br />
the deceased as a pendant, probably with a necklace in some perishable material of which no<br />
trace remains. Since the springing lines in all three cases are missing, it is not easy to date the<br />
tombs stratigraphically. However, the archeometric radiocarbon analysis carried out on the<br />
remains of tomb 3 gave a date of between 692 and 875 A.D., therefore between the Longobard<br />
era and the Carolingian era 50 .<br />
24. Dettaglio della tomba 2: in evidenza porzione della<br />
calotta cranica.<br />
25. Veduta della tomba 3.<br />
Phase 6: the middle ages (IX-XV century A.D.)<br />
Inside the palazzo, in Trial Excavation 4, a level of soil datable to the era after the end of the<br />
1st – 2nd century A.D., was cut by the foundation trench of a masonry structure in cobbles<br />
bound together with clay (Table 1, 20), set on a level of brick fragments arranged at an angle<br />
(fig. 27-28). Running east to west, with a course following that of the Roman structures, the<br />
wall was conserved only for a length of 1.2m and had been removed eastwards by a deep cut.<br />
Near its western edge, a part of beaten earth and gravel floor was conserved, datable to between<br />
the 9th and the 12th century, on the basis of associated pottery findings. The dating of<br />
the structure is confirmed by the construction technique typical of this period.<br />
Despite the lack of direct stratigraphic relationships, possibly also pertaining to this phase are<br />
the remains of two masonry constructions in dry shingle, found in the courtyard area (Trial<br />
Excavation 2). Their function cannot be defined, insofar as only their foundations are conserved,<br />
having been almost entirely levelled during the construction of the palazzo (fig. 22).<br />
At least in the first part of phase 6, however, the area seems to have continued to have been<br />
used as a settlement. Besides the two previously mentioned masonry constructions, also at-<br />
228 229




