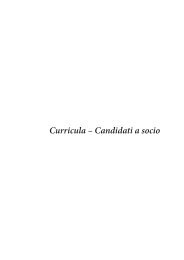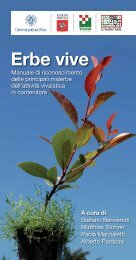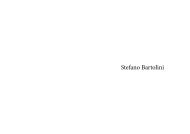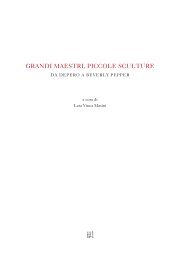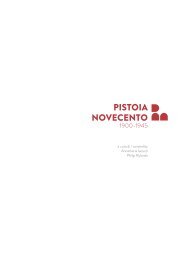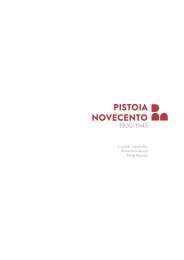Palazzo de'Rossi. Una storia pistoiese
a cura di Roberto Cadonici fotografie di Aurelio Amendola
a cura di Roberto Cadonici
fotografie di Aurelio Amendola
Create successful ePaper yourself
Turn your PDF publications into a flip-book with our unique Google optimized e-Paper software.
l’ornato di due stanze al terzo piano dal lato di levante, che<br />
comprendevano figure ed elementi decorativi. Tuttavia l’artista<br />
li aveva lasciati interrotti e sarebbero stati completati<br />
da Luigi Cheli nel 1794: cfr. anche la successiva nota 176.<br />
Attualmente non è traccia di questi dipinti.<br />
173. Cfr. la nota 169. La citazione è da G. Cipriani, Dai Medici<br />
ai Lorena, cit., p. 153.<br />
174. Cfr. la nota 169.<br />
175. Cfr. la nota 170.<br />
176. <strong>Palazzo</strong> dei Rossi, pp. 75-76; Taccuino, c. 20v: Luigi Cheli<br />
aveva completato i decori del Brizzi nell’anticamera e nella<br />
camera del “quartiere” di Tommaso dei Rossi al terzo piano,<br />
nel 1794, dipingendo “tutti li canestrini, fiorami, tralci,<br />
uccellami etc. che vi sono. Fece – aggiunge la nostra fonte<br />
– l’ornato al camminetto nuovo di marmi, e tutto il medaglione<br />
con figura intera rappresentante l’Inverno, e fece il<br />
ripieno del medaglione tra le due finestre, lasciato dal Brizzi.<br />
E dipinse il parafoco del camminetto suddetto”. Nel<br />
1799 il pittore era ritornato in palazzo de’ Rossi a dipingere<br />
per Tommaso e suo fratello, il canonico Giulio. Per il primo<br />
aveva decorato un ambiente realizzato nella “casa vecchia”<br />
in una parziale ristrutturazione effettuata fra l’aprile e il luglio<br />
1799 all’interno del casamento: era una stanzetta ottenuta<br />
dalla suddivisione di un ambiente più grande, che dava<br />
sulla via de’ Rossi: “tale stanzetta fu imbiancata e riquadrata<br />
e poi dipinta dal predetto Luigi Cheli”: Taccuino, c. 26r. Al<br />
terzo piano del palazzo, dal lato di levante, il canonico Tommaso<br />
aveva fatto collegare col suo appartamento l’ingresso<br />
“e stanzina” dov’era la scala secondaria per il guardaroba e<br />
il verone e l’aveva poi fatta decorare dallo stesso artista il 31<br />
maggio 1799: Taccuino, c. 25r. Evidentemente Luigi Cheli allora<br />
non rifiutava incarichi anche di modesto rilievo, come<br />
dovevano essere quelli sopra indicati.<br />
177. <strong>Palazzo</strong> dei Rossi, p. 81; Taccuino, c. 25v. In precedenza tale<br />
quartiere, che era stato dello zio di Tommaso, Girolamo<br />
Alessandro morto nel 1799, “era tutto adornato di lambry,<br />
e cornici rilevate a stucchi”; ibidem. Si noti che la nostra<br />
fonte, in questo caso, curandosi di annotare la presenza di<br />
decorazioni in stucco a rilievo nell’appartamento, rivela<br />
indirettamente che prima della ristrutturazione, in seguito<br />
alla quale questi tipici ornamenti tardo-barocchi sarebbero<br />
stati tolti, gli ambienti dovevano essere molto simili a quelli<br />
tuttora conservatisi al secondo piano dal lato di ponente,<br />
con graziosi sovrapporta con “paesini” incorniciati da volute<br />
in stucco a rilievo e pareti libere per i quadri. La nuova<br />
moda per la decorazione d’interni prevedeva invece di occupare<br />
le pareti con pitture e ornati, privilegiando la tecnica à<br />
trompe-l’oeil, con cui si risparmiavano sia quadri che mobilio.<br />
Ancora più tardi, sarebbero stati preferiti i soffitti dipinti,<br />
lasciando di nuovo libere le mura perimetrali di ciascuna<br />
stanza.<br />
178. Cfr. la nota 253 e le relative osservazioni.<br />
179. Alcune illustrazioni dei dipinti tuttora esistenti in palazzo<br />
Rossi-Cassigoli e attribuibili a Luigi Cheli, a mio avviso,<br />
sono in C. Becarelli, L. Di Zanni, Il palazzo e la famiglia<br />
Rossi Cassigoli, cit., pp. 69-71, 74. In particolare, gli eleganti<br />
monocromi delle pareti e del soffitto della ex-cappella al<br />
secondo piano, con Storie del Vecchio Testamento (la cui cultura<br />
artistica, secondo le autrici, è appunto circoscrivibile<br />
all’ambito di Luigi Catani e del suo collaboratore e imitatore<br />
Luigi Cheli, all’opera nella villa pucciniana di Scornio fra<br />
1805 e 1810, cfr. ivi, p. 69) e i rilievi à trompe-l’oeil raffigurati<br />
sulle pareti di una stanza posta all’estremità di nord-ovest<br />
del primo piano con Storie di Ercole ed Enea – di accentuato<br />
classicismo ‘antiquario’ – sono, a quanto credo, da ascrivere<br />
a Luigi Cheli e da datare intorno al 1831, quando un particolare<br />
incentivo alla ristrutturazione e nuova decorazione<br />
del palazzo – ivi compreso il salone centrale al primo piano,<br />
probabilmente di Ferdinando Marini – potrebbe essere stato<br />
dato dal matrimonio, celebratosi in quell’anno, fra Bartolomeo<br />
Rossi Cassigoli e Luisa Pierotti (ivi, p. 71).<br />
180. Francesco dei Rossi era stato addobbato cavaliere di<br />
Santo Stefano a diciassette anni, il 13 novembre 1779, nella<br />
chiesa di Santa Maria delle Grazie di Pistoia: <strong>Palazzo</strong> dei<br />
Rossi, p. 89; BCF, Rossi, 28, c. 29r. Il primo novembre 1780<br />
era partito per le “carovane” – cioè il servizio miliare sulle<br />
navi – a Pisa e il 3 luglio 1783 ne era tornato: BCF, Rossi, 28,<br />
cc. 36v, 58v. Più tardi, nel 1796 – come veniamo a sapere indirettamente<br />
dal fratello, il canonico Tommaso, mediante le<br />
sue registrazioni sul Taccuino – il granduca “a fine marzo” di<br />
quell’anno lo aveva nominato Capitano delle Bande a Pistoia,<br />
per comandare una squadra di arruolati locali per la difesa<br />
dell’ordine pubblico nell’imminenza della prima discesa<br />
in Italia di Napoleone, che fra il 23 e il 27 giugno 1796 passò<br />
per Pistoia con le sue truppe, diretto a Livorno. Fu allora<br />
allestito nella “casa vecchia” dei Rossi l’ufficio di coordinamento<br />
per tale incarico, col relativo archivio, e un’armeria<br />
“accanto alla stallina”: Taccuino, c. 24r; BCF, Rossi, 15, biglietto<br />
allegato, rilegato per traverso a c. 765r. Cfr. anche, per la<br />
situazione storica, L’età rivoluzionaria e napoleonica nel diario<br />
di Bernardino Vitoni, 1789-1811 (“Fonti storiche pistoiesi”, 9),<br />
a cura di N. Rauty, Pistoia, Società <strong>pistoiese</strong> di <strong>storia</strong> patria,<br />
1989, pp. 33-36 (dove non è cenno al sopra citato provvedimento<br />
granducale di difesa interna); cfr. anche G. Petracchi,<br />
Pistoia dalle riforme leopoldine al riassetto amministrativo postunitario<br />
(1777-1877), in Storia di Pistoia, IV, cit., pp. 3-98: 17-<br />
18, dove si segnalano solo i movimenti dei francesi.<br />
181. Per la cavallerizza, ricavata sul retro del palazzo e separata<br />
dal resto del terreno con un setto divisorio su pilastri,<br />
cfr. <strong>Palazzo</strong> dei Rossi, p. 77; Taccuino, c. 21r. Per l’unità abitativa<br />
di due stanze, ricavate nello stanzone al terzo piano<br />
sul lato est, attiguo all’appartamento dove allora abitava il<br />
canonico Tommaso, e sulla realizzazione della “specola”,<br />
sul tetto e in corrispondenza della “scala a chiocciola segreta”<br />
che fin là arrivava, cfr. <strong>Palazzo</strong> dei Rossi, p. 76 e nota<br />
202 pp. 76-77; Taccuino, cc. 24v-25r; nel presente contributo<br />
cfr. la tav. X. La costruzione di questo stanzone non è documentata,<br />
ma è presumibile che esso sia stato eretto con il<br />
completamento del palazzo entro il 1794 al più tardi, perché<br />
nella “Relazione” del 20 maggio di quell’anno, compilata<br />
dal capomaestro Luigi Malfanti, al primo livello del terzo<br />
piano sono elencate “numero otto stanze tutte assoffittate”:<br />
<strong>Palazzo</strong> dei Rossi, p. 75; Taccuino, c. 19v, e il conto delle<br />
stanze non tornerebbe senza quello stanzone, oltretutto<br />
necessario allo sviluppo totale del fronte posteriore del<br />
palazzo. Diversa era la situazione della facciata principale<br />
ad ovest, che mancava di omogeneità architettonica sulla<br />
destra, dove la “galleria nuova” al primo piano ovest non fu<br />
realizzata, mediante una sopraelevazione, che nel 1812 (cfr.<br />
nel presente studio, la nota 243 e la tav. IX, a). Il sovrapposto<br />
stanzone, dal pavimento più basso rispetto al livello<br />
del secondo piano, dalle finestre senza cornice ornamentale<br />
esterna e dalla copertura a travicelli in vista, con caratteri<br />
quindi di provvisorietà – peraltro rimasti immutati fino ad<br />
oggi – fu forse impostato già con la costruzione nel 1812<br />
della “galleria nuova”, per una futura dotazione dell’appartamento<br />
al secondo piano ovest di un’analoga sala, cosa che<br />
però non fu realizzata. Anche Tommaso dei Rossi, per il<br />
“quartiere” che abitava al terzo piano, non aveva ritenuto<br />
di allestire conveniente mente una “galleria” nello stanzone<br />
attiguo (passando attraverso l’andito della interposta “scala<br />
a chiocciola segreta”), che era servito soprattutto come volume<br />
di completamento del fronte posteriore esterno del<br />
palazzo. Di questo vasto ambiente si era servito il fratello<br />
Francesco per realizzarvi l’appartamentino a lato della scala<br />
per salire alla “specola”. La nuova unità abitativa era stata<br />
fatta decorare nel 1797 dal pittore Luigi Rafanelli con “riquadrature”,<br />
di cui è stata trovata traccia sotto l’intonaco<br />
durante i saggi effettuati con l’ultimo restauro del palazzo<br />
(pur senza portare al recupero della decorazione, peraltro<br />
molto semplice). È fra le ultime attività di Luigi Rafanelli,<br />
che sarebbe morto l’anno seguente, a cinquantasei anni. La<br />
“specola”, eretta fra il 12 e il 29 novembre 1798, fu dipinta<br />
dal figlio del pittore, Filippo, subentrato al padre defunto:<br />
<strong>Palazzo</strong> dei Rossi, nota 202 pp. 76-77.<br />
182. <strong>Palazzo</strong> dei Rossi, pp. 68-69, 78-79; Taccuino, cc. 14v-15r,<br />
23r. Cfr. anche, nel presente studio, la nota 134.<br />
183. <strong>Palazzo</strong> dei Rossi, p. 78; Taccuino, c. 23r. Sulla decorazione<br />
pittorica di questi ambienti cfr., più oltre, le note 205, 208-<br />
210, 218.<br />
184. Giudiziosamente, Tommaso cercò di reimpiegare<br />
quanto poteva di questi infissi facendoli accortamente<br />
riadattare per il completamento del salone e per i due appartamenti<br />
dove abitava, al secondo e al terzo piano di<br />
levante: <strong>Palazzo</strong> dei Rossi, p. 79 nota 215; Taccuino, c. 22r-v:<br />
“Siccome il signore cavaliere Francesco vole il quartiere<br />
buono tutto quanto chiuso di nuovo, e alla moderna sì<br />
per le finestre, che per gli usci, così fu cercato di ridurre<br />
il tutto per il piano de’ mezzanini. Però n° 5 bussole sono<br />
state adattate agli usci della corsia, o sia ballatojo della<br />
Sala […]. Alle tre finestre del ballatojo, o sia Corsia della<br />
Sala, sono state fatte nuove le vetrate, e sono state ridotte<br />
[cioè riadattate] altre tre con suoi scuretti alle tre finestre<br />
del piano di detta Sala […]. Tre vetrate alla veneziana<br />
sono state ridotte per le tre finestre de’ mezzanini, che<br />
guardano levante, che due con scuretti in salotto […] e<br />
l’altra alla finestra che illumina il contiguo stanzino, e la<br />
nuova scala di pietra, che finisce nella Guardaroba [...]”.<br />
Terminati anche gli infissi del salone, dov’erano state<br />
messe alle finestre vetrate “alla veneziana”, Tommaso intese<br />
celebrare solennemente, a suo modo, l’inaugurazione<br />
di questo grandioso ambiente, subito il giorno dopo in<br />
cui i lavori erano finiti: “poiché il 2 detto [aprile 1795],<br />
che fu il giovedì santo, vi fu fatto il desinare de’ poveri<br />
con magnificenza” (Taccuino, c. 22v). Dal canto suo, anche<br />
Tommaso non era stato inattivo, in quello scorcio di<br />
secolo: oltre ad aver fatto decorare, fra 1790 e 1794, le<br />
due stanze del suo appartamento al terzo piano dai pittori<br />
Giuseppe Brizzi e Luigi Cheli (cfr. le note 169, 172 e 176),<br />
nel 1799 aveva richiamato quest’ultimo per interventi di<br />
minore entità (cfr. la nota 176). Per sé – e questo ne rivela<br />
il carattere – aveva fatto realizzare fra il 1797 e il 1798<br />
nell’appartamento al terzo piano di levante un “oratorio<br />
domestico”, facendo dividere in due la camera da letto.<br />
Ciò gli era possibile in quanto egli poteva disporre sia<br />
dell’appartamento al secondo piano che di quello al terzo,<br />
sul lato est, collegati con la “scala a chiocciola segreta”.<br />
Tommaso, perciò, dormiva ancora nella sua antica camera<br />
da letto, nel “quartiere” destinatogli dal padre, al secondo<br />
piano. La cappelletta, dov’era stato costruito un altare<br />
in muratura sul quale venne posto un quadro raffigurante<br />
La Santissima Vergine dell’Umiltà e San Giuseppe suo sposo (la<br />
stessa intitolazione dell’Oratorio attiguo alla vicina chiesa<br />
di Sant’Andrea ristrutturato dall’architetto Raffaello<br />
Ulivi), era stata decorata per mano del pittore Filippo di<br />
Luigi Rafanelli, appena subentrato al padre morto: <strong>Palazzo</strong><br />
dei Rossi, p. 76; Taccuino, c. 25r e allegato 71. Il piccolo<br />
oratorio domestico, di cui sussistono tuttora le strutture<br />
murarie che lo delimitavano, restava dalla parte più interna<br />
della stanza entro la quale era stato ricavato e prendeva<br />
luce, mediante un’arcata praticata nel setto murario, dalla<br />
zona attigua (dotata di finestra sulla sinistra) che doveva<br />
fungere da sagrestia. Tale vano comunicava attraverso<br />
una porta con il piccolo andito dove sboccava la “scala a<br />
chiocciola segreta” – a comune con l’insieme bilocale/spe-<br />
173. See note 169. The quotation is from Cipriani, “Dai<br />
Medici ai Lorena,” 153.<br />
174. See note 169.<br />
175. See note 170.<br />
176. “<strong>Palazzo</strong> dei Rossi,” 75-76; Taccuino, f. 20 v : Luigi Cheli<br />
had completed Brizzi’s decorations in the antechamber<br />
and bedchamber of Tommaso dei Rossi “quarters” on the<br />
fourth floor in 1794: painting “all the baskets, flower patterns,<br />
sprays, birds, etc. in it. He did,” adds our source, “the<br />
ornamentation on the new marble fireplace, and the whole<br />
medallion with a full-length figure representing Winter,<br />
and filled in the medallion between the two windows, left<br />
by Brizzi. And he painted the firescreen of the aforementioned<br />
hearth.” In 1799 the painter had returned to <strong>Palazzo</strong><br />
de’ Rossi to paint for Tommaso and his brother, Canon Giulio.<br />
For the former he had decorated a room created in the<br />
“old house” in a partial renovation carried out inside the<br />
building between April and July 1799: it was made by the<br />
subdivision of a larger room that faced onto Via de’ Rossi:<br />
“this small room was whitewashed, its friezes and baseboards<br />
painted and then decorated by the aforesaid Luigi<br />
Cheli”: Taccuino, f. 26 r . On the east side of the building’s<br />
fourth floor, Canon Tommaso had had his apartment connected<br />
with the entrance “and small room” in which the<br />
secondary staircase for the wardrobe and the balcony was<br />
located and had then had it decorated by the same artist<br />
on May 31, 1799: Taccuino, f. 25 r . Evidently Luigi Cheli at the<br />
time did not turn down even such modest commissions as<br />
the ones described above must have been.<br />
177. “<strong>Palazzo</strong> dei Rossi,” 81; Taccuino, f. 25 v . Previously this<br />
apartment, which had belonged to Tommaso’s uncle Girolamo<br />
Alessandro, who had died in 1799, “was all adorned<br />
with dados, and stucco molding in relief”; ibidem. Note that<br />
in this case our source, by noting the presence of stucco<br />
decorations in relief in the apartment, indirectly reveals<br />
that before the renovation, when these typical late-baroque<br />
ornaments were removed, the settings must have been very<br />
similar to the ones still visible on the west side of the third<br />
floor, with attractive panels above the doors with landscapes<br />
framed by stucco volutes in relief and walls left free<br />
for the pictures. But the new fashion for interior decoration<br />
was to fill the walls with paintings and ornaments, favoring<br />
the trompe-l’oeil technique, making it possible to save<br />
both on pictures and on furniture. Still later, there would<br />
be a vogue for painted ceilings, leaving the walls of each<br />
room free again.<br />
178. See note 253 and the observations on the subject.<br />
179. Some illustrations of the paintings still visible in <strong>Palazzo</strong><br />
Rossi-Cassigoli and that in my opinion can be attributed<br />
to Luigi Cheli are in Becarelli and Zanni, “Il palazzo e<br />
la famiglia Rossi Cassigoli,” 69-71, 74. In particular, the elegant<br />
monochromes on the walls and ceiling of the former<br />
chapel on the third floor, with Scenes from the Old Testament<br />
(whose artistic culture, according to the authors, can in fact<br />
be ascribed to the circles of Luigi Catani and his assistant<br />
and imitator Luigi Cheli, at work in the Villa di Scornio<br />
between 1805 and 1810, see ibidem, 69) and the trompe-l’oeil<br />
reliefs depicted on the walls of a room located at the northwest<br />
end of the second floor with Scenes from the Legends of<br />
Hercules and Aeneas—markedly “antiquarian” in their classicism—can,<br />
I believe, be attributed to Luigi Cheli and dated<br />
to sometime around 1831, when a particular incentive for<br />
the renovation and redecoration of the building—including<br />
the central hall on the second floor, probably by Ferdinando<br />
Marini—may have been provided by the wedding, held<br />
that year, between Bartolomeo Rossi Cassigoli and Luisa<br />
Pierotti (ibidem, 71).<br />
180. Francesco dei Rossi had been raised to the Order of<br />
Saint Stephen at the age of seventeen, on November 13,<br />
1779, in the Pistoian church of Santa Maria delle Grazie:<br />
“<strong>Palazzo</strong> dei Rossi,” 89; BCF, Rossi, 28, f. 29 r . On November<br />
1, 1780, he had left for the “convoys”—i.e. military service<br />
aboard ship—in Pisa and returned on July 3, 1783: BCF, Rossi,<br />
28, ff. 36 v , 58 v . Later, in 1796—as we are informed indirectly<br />
by his brother, Canon Tommaso, through his entries in<br />
the Taccuino—the grand duke “at the end of March” of that<br />
year had appointed him Capitano delle Bande in Pistoia, in<br />
command of a squad of local recruits responsible for the<br />
defense of public order shortly before the first descent into<br />
Italy of Napoleon, who between June 23 and 27, 1796, passed<br />
through Pistoia with his troops, on his way to Livorno. The<br />
office of coordination for this post, with its archives, was<br />
located at that time in the “old house” of the Rossi, along<br />
with an armory “next to the little stable”: Taccuino, f. 24 r ;<br />
BCF, Rossi, 15, attached note, bound crosswise to f. 765 r . See<br />
too, for the historical situation, L’età rivoluzionaria e napoleonica<br />
nel diario di Bernardino Vitoni, 1789-1811 (“Fonti storiche<br />
pistoiesi,” 9), ed. N. Rauty (Pistoia: Società Pistoiese di Storia<br />
Patria, 1989), 33-36 (where there is no mention of the<br />
grand ducal home-defense measure referred to above); see<br />
too G. Petracchi, “Pistoia dalle riforme leopoldine al riassetto<br />
amministrativo post-unitario (1777-1877),” in Storia di<br />
Pistoia, IV, 3-98: 17-18, in which only the movements of the<br />
French are reported.<br />
181. For the riding arena, laid out at the rear of the building<br />
and separated from the rest of the area by a partition wall<br />
raised on pillars, see “<strong>Palazzo</strong> dei Rossi,” 77; Taccuino, f. 21 r .<br />
For the two-room apartment into which the large room on<br />
the east side of the fourth floor, adjoining the apartment<br />
in which Canon Tommaso lived at the time, was converted,<br />
and for the construction of the specola or “observatory” on<br />
the roof at the top of the “secret spiral staircase”, see “<strong>Palazzo</strong><br />
dei Rossi,” 76 and 76-77 note 202; Taccuino, ff. 24 v -25 r ;<br />
see pl. X in this volume). The construction of this room is<br />
not documented, but it can be presumed that it was erected<br />
during the completion of the building and by 1794 at<br />
the latest, as in the “Report” of May 20 of that year, compiled<br />
by the master builder Luigi Malfanti, “eight rooms<br />
all with ceilings” are listed on the first level of the fourth<br />
floor: “<strong>Palazzo</strong> dei Rossi,” 75; Taccuino, f. 19 v . The number<br />
of rooms would not add up without that one, which was<br />
also required for the rear of the building to reach its full<br />
length. Different was the situation of the main front facing<br />
to the west, which lacked architectural homogeneity<br />
on the right, where the “new gallery” on the west side of<br />
the second floor was not built, by the addition of an extra<br />
story, until 1812 (see note 243 to this study). The large<br />
room on top, whose floor was lower than the level of the<br />
third floor, whose windows lacked ornamental frames on<br />
the outside and whose ceiling was left with open rafters,<br />
and thus had features of a temporary character—but which<br />
have remained unchanged down to the present day—may<br />
have been created at the time of the construction of the<br />
“new gallery” in 1812 with the idea of giving the apartment<br />
on the west side of the third floor a similar room in the<br />
future, although this was never done. Tommaso dei Rossi,<br />
for the “quarters” he lived in on the fourth floor, had also<br />
not thought it worth fitting out a “gallery” in the adjoining<br />
room (passing through the passageway of the intervening<br />
“secret spiral staircase”), which had served chiefly as<br />
a volume of completion of the building’s rear façade. His<br />
brother Francesco had used this large room to make the<br />
small apartment next to the stairs leading to the “observatory.”<br />
The friezes and baseboards of the new apartment<br />
had been painted in 1797 by Luigi Rafanelli, and traces of<br />
this decoration were found under the plaster when samples<br />
were taken during the latest restoration of the building<br />
(but without bringing it back to light, even though this<br />
would have been very simple). It was one of the last works<br />
carried out by Luigi Rafanelli, who died the following year,<br />
at the age of fifty-six. The specola, erected between November<br />
12 and 29, 1798, was painted by the artist’s son Filippo,<br />
who took over from his dead father: “<strong>Palazzo</strong> dei Rossi,”<br />
76-77 note 202.<br />
182. “<strong>Palazzo</strong> dei Rossi,” 68-69, 78-79; Taccuino, ff. 14 v -15 r , 23 r .<br />
See too note 134 of this study.<br />
183. “<strong>Palazzo</strong> dei Rossi,” 78; Taccuino, f. 23 r . On the painted<br />
decoration of these rooms see notes 205, 208-10 and 218<br />
below.<br />
184. Sensibly, Tommaso tried to reutilize as many of these<br />
fixtures as he could, having them cleverly adapted for the<br />
completion of the hall and the two apartments in which he<br />
lived, on the east side of the third and fourth floors: “<strong>Palazzo</strong><br />
dei Rossi,” 79 note 215; Taccuino, f. 22 r-v : “Since Signor<br />
Cavaliere Francesco wanted all of the good quarters closed<br />
again, and its windows and doors modernized, an attempt<br />
was made to use everything for the mezzanine floor. But<br />
5 inner doors have been adapted for the doors of the passageway,<br />
or for the gallery of the Hall […]. The panes of<br />
glass of the three windows of the gallery, or the Passageway<br />
of the Hall, have been replaced, and three more with<br />
their shutters have been adapted to the three windows of<br />
the floor of said Hall […]. Three windows with Venetianstyle<br />
glazing have been adapted for the three windows of<br />
the mezzanines, which face east, two with shutters in the<br />
drawing room […] and the other for the window that illuminates<br />
the small adjoining room, and the new stone staircase,<br />
that leads to the Wardrobe [...].” Once the fixtures<br />
of the hall, where the “Venetian-style” windows had been<br />
placed, had been finished, Tommaso wanted to celebrate<br />
solemnly, in his own way, the inauguration of this magnificent<br />
setting straightaway, the day after the work was completed:<br />
“so on the 2nd [of April 1795], which was Maundy<br />
Thursday, a meal was served to the poor with munificence”<br />
(Taccuino, f. 22 v ). For his part, Tommaso had not been inactive<br />
either, at the close of the century: as well as having the<br />
two rooms of his fourth-floor apartment decorated, between<br />
1790 and 1794, by the painters Giuseppe Brizzi and<br />
Luigi Cheli (see notes 169, 172 and 176), he had brought the<br />
latter back in 1799 to carry out interventions on a lesser<br />
scale (see note 176). For himself—and this is revealing of<br />
his character—he had had a “private oratory” made between<br />
1797 and 1798 in the apartment on the east side of<br />
the fourth floor by dividing the bedroom in two. This was<br />
possible in so far as he was able to make use both of the<br />
apartment on the third floor and the one on the fourth,<br />
on the east side, connected by the “secret spiral staircase.”<br />
So Tommaso still slept in his old bedroom, in the “quarters”<br />
set aside for him by his father on the third floor. The<br />
small chapel, where a picture of The Holy Virgin of Humility<br />
and Her Husband Saint Joseph (the same figures to which<br />
the oratory adjoining the nearby church of Sant’Andrea,<br />
renovated by the architect Raffaello Ulivi, was dedicated)<br />
had been set on an altar built of masonry, had been decorated<br />
by the painter Filippo di Luigi Rafanelli, who had just<br />
taken the place of his deceased father: “<strong>Palazzo</strong> dei Rossi,”<br />
76; Taccuino, f. 25 r and attachment 71. The small private oratory,<br />
of which the surrounding walls still stand, was in the<br />
innermost part of the room in which it had been built and<br />
was illuminated through an archway made in the partition<br />
wall from the adjoining area (which had a window on the<br />
left) that was supposed to serve as a sacristy. This space<br />
communicated through a door with the small passageway<br />
where the “secret spiral staircase” ended—shared with the<br />
two-roomed apartment/observatory that Francesco would<br />
have built immediately afterward—and so that access was<br />
fitted with a lock to separate the two properties, whose<br />
146<br />
147






