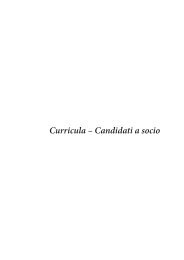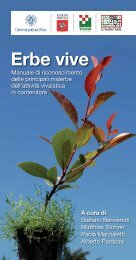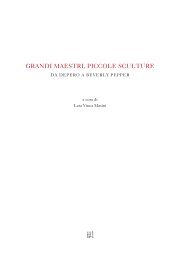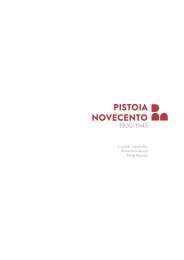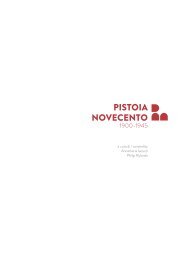Palazzo de'Rossi. Una storia pistoiese
a cura di Roberto Cadonici fotografie di Aurelio Amendola
a cura di Roberto Cadonici
fotografie di Aurelio Amendola
You also want an ePaper? Increase the reach of your titles
YUMPU automatically turns print PDFs into web optimized ePapers that Google loves.
e delle mostre delle finestre ai piani alti: <strong>Palazzo</strong> dei Rossi,<br />
p. 52; Taccuino, c. 8v; anche ivi, pp. 71-72; Taccuino, c. 16r-v.<br />
L’intera “fabbrica” era stata coperta il 19 ottobre 1793.<br />
140. Prima della morte di Vincenzo dei Rossi, avvenuta<br />
il 2 novembre 1790, le decisioni di spesa, almeno formalmente,<br />
dei tre fratelli Rossi dipendevano dal padre, che<br />
non li aveva ancora “emancipati”. Ciò risulta anche, per<br />
quanto riguarda il canonico Tommaso, da quello che egli<br />
riferisce circa i suoi interventi nel 1790 al quartiere che<br />
abitava al terzo piano di levante, che aveva iniziato a rimodernare<br />
con le pitture di Giuseppe Brizzi “con denari<br />
rispiarmati (sic) al suo vestiario, essendo ancora sotto la<br />
paterna potestà”: <strong>Palazzo</strong> dei Rossi, p. 75; Taccuino, c. 20v. Il<br />
contratto di divisione del palazzo tra i fratelli Tommaso,<br />
Giulio e Francesco fu rogato dal notaio Luigi Alessandro<br />
Dini il successivo 23 novembre, ma fu solo pro forma, dato<br />
che tale proprietà restò indivisa; le leggi granducali vigenti,<br />
che davano accesso alle pubbliche magistrature locali<br />
solo ai possidenti, li avevano indotti a questo atto legale:<br />
BCF, Rossi, 15, allegato 3, c. 644v. Il palazzo, valutato<br />
2.400 scudi, toccò per un terzo a ciascuno, per un valore<br />
di 800 scudi per uno. Cfr. anche ASP, Catasto Granducale,<br />
28, Giustificazioni di volture dal 1782 al 1792, nn. 40, 41, 42: 23<br />
novembre 1790. Peraltro, erano state modificate da poco,<br />
con le leggi leopoldine del 1789, le disposizioni circa i “fidecommissi”<br />
e i “maggioraschi” nelle divisioni ereditarie,<br />
ristabilendo l’uguaglianza di tutti gli eredi rispetto all’asse<br />
patrimoniale: cfr. C. Cipriani, Dai Medici ai Lorena. Politica,<br />
cultura, vita cittadina, in Storia di Pistoia, III. Dentro lo Stato<br />
fiorentino. Dalla metà del XIV alla fine del XVIII secolo, a cura<br />
di G. Pinto, Firenze, Le Monnier/Cassa di Risparmio di<br />
Pistoia e Pescia, 1999, pp. 81-154: 153. In realtà, da quanto<br />
è dato dedurre dai vari documenti amministrativi che in<br />
quegli anni riguardavano il canonico Tommaso e il fratello<br />
minore Francesco, essi continuarono a distinguere fra i<br />
diversi cespiti economici di cui potevano disporre: quelli<br />
del “Maggiorasco” – che teoricamente in precedenza dovevano<br />
spettare a Tommaso, che però con le nuove leggi<br />
sarebbero dovuti passare al primo degli aventi diritto che<br />
non fosse stato ecclesiastico, cioè, appunto, a Francesco<br />
–, quelli del “Minorasco” – cioè spettanti sia al canonico<br />
Giulio che allo stesso Francesco – ed infine quelli del patrimonio<br />
personale di ciascuno. L’amministrazione di casa<br />
Rossi non doveva essere facilmente gestibile; tuttavia, pur<br />
restando non definita la questione fra i tre fratelli perché<br />
il patrimonio restò sostanzialmente a comune almeno per<br />
gli interessi principali, Francesco da allora dovette avere<br />
una maggiore forza impositiva, che avrebbe fatto valere<br />
con decisione.<br />
141. Più volte il canonico Tommaso sottolinea nel Taccuino<br />
la sua volontà che l’intera costruzione fosse realizzata<br />
in modo omogeneo, se mai migliorandola, rispetto all’originaria<br />
conformazione: <strong>Palazzo</strong> dei Rossi, p. 71; Taccuino, c.<br />
16r. Tommaso aveva espressamente richiesto al progettista<br />
del completamento del palazzo di poter avere “la direzione”<br />
dei lavori, “per far fare bene il nuovo muramento analogo”:<br />
<strong>Palazzo</strong> dei Rossi, p. 59 nota 149; Taccuino, c. 11r. Tommaso<br />
ebbe allora ad appoggiarsi con totale fiducia al capomaestro<br />
luganese Luigi Malfanti: che lo contentò appieno e si guadagnò<br />
l’ammirazione del nostro canonico per gli spettacolari<br />
ponteggi costruiti tutto intorno all’edificio, dotati di rampe<br />
di scale talmente sicure “che molte dame, venute a vedere la<br />
fabbrica, le salirono fino alla cima senza timore”: <strong>Palazzo</strong> dei<br />
Rossi, p. 61; Taccuino, c. 12r-v.<br />
142. <strong>Palazzo</strong> dei Rossi, pp. 59, 66-67; Taccuino, cc. 11v-19r: 14r.<br />
143. <strong>Palazzo</strong> dei Rossi, p. 59; Taccuino, c. 11r. Si noti come i<br />
committenti, per il palazzo dei Rossi, abbiano costantemente<br />
preferito architetti e artisti pistoiesi o a lungo operosi<br />
in città.<br />
144. <strong>Palazzo</strong> dei Rossi, pp. 58-59; le cinque lettere del carteggio<br />
fra il canonico Tommaso dei Rossi e il capomaestro Luigi<br />
Malfanti sono rilegate in BCF, Rossi, 15, cc. 732v, 726r, 732r,<br />
728r, 729r (numerazione recente): sono rispettivamente del<br />
20 e del 27 agosto 1792, dell’11 e 19 marzo e del 9 aprile 1793.<br />
145. Lo stesso Tommaso lo definisce “celebre ingegnere”:<br />
Taccuino, c. 11r. Di questo professionista è nota la collaborazione<br />
nel 1806 con l’ingegnere Gaspero Pampaloni, progettista<br />
del Teatro di S. Marco a Livorno: cfr. C. Cresti, L.<br />
Zangheri, Architetti e ingegneri nella Toscana dell’Ottocento, Firenze,<br />
uniedit, 1978, p. 173.<br />
146. <strong>Palazzo</strong> dei Rossi, p. 59 nota 149; Taccuino, c. 11v: “[...] il<br />
29 Aprile [1793] fu principiata la fabbrica senza vedersi in<br />
carta quello che si doveva fare, cosa che disgustò assai il<br />
Primicerio Tommaso dei Rossi, che desiderava dal Piccioli<br />
tutto il disegno delle sue idee, che li comunicò, per esaminarle<br />
poi da sé, e da suoi amici, e dopo fissare quel tanto,<br />
che fosse sembrato più bello, comodo, ed economico”.<br />
147. Il comportamento rigorosamente professionale dell’ingegnere<br />
risulta, paradossalmente, da quanto ne riferisce con<br />
disappunto la nostra fonte: Salvatore Piccioli era venuto,<br />
con un giovane di studio come aiuto, il 6 marzo 1793 “per<br />
misurare, e levar la pianta della casa nuova, e vecchia”, proseguendo<br />
le misurazioni per altri cinque giorni: <strong>Palazzo</strong> dei<br />
Rossi, p. 59; Taccuino, c. 11r. Che la costruzione del salone<br />
implicasse non indifferenti problemi di statica lo rivela la<br />
necessità da parte di Piccioli di disporre di una precisa documentazione<br />
circa le strutture con cui aveva a che fare:<br />
anche della “casa vecchia”, che doveva servire di rinfianco<br />
rispetto al muro settentrionale d’imposta della volta del salone.<br />
148. Si trattava, evidentemente, di un congegno a saliscendi,<br />
azionato dalla soprastante stanza del guardaroba, per alzare<br />
ed abbassare la grande lumiera, quando i suoi lumi ad olio<br />
dovevano essere accesi dalla servitù in occasione di feste e<br />
ricevimenti.<br />
149. Taccuino, cc. 15v-16r. In modo ‘classico’, il peso della<br />
grande volta di copertura del salone era stato diviso in due<br />
distinte calotte: di cui la più interna (una volta “alla volterrana”)<br />
scaricava prevalentemente sulle mura perimetrali,<br />
mentre l’esterna (una crociera o “volta reale”, l’unica visibile)<br />
convogliava le spinte laterali sui quattro angoli. Tale<br />
struttura non aveva allora sufficiente appoggio sul lato<br />
settentrionale del grande vano, dato che da quella parte<br />
il muro era ancora libero, al di sopra del tetto dell’attigua<br />
“casa vecchia” (la quale ancora non era stata sopraelevata<br />
e ampliata su via del Carmine, come risulta da posteriori<br />
documenti catastali). Per assicurare perciò la tenuta di<br />
questo muro ed evitare che si sfiancasse, nell’intercapedine<br />
fra le due calotte erano state fatte passare due lunghe<br />
catene in ferro, applicate sui due muri contrapposti rispettivamente<br />
a sud e a nord nel perimetro del salone. Si noti,<br />
comunque, che fornendo questi dettagli di tecnica delle<br />
costruzioni il canonico Tommaso dimostrava di avere assiduamente<br />
seguito i lavori e di essersi fatto spiegare la<br />
necessità di quanto veniva messo in opera.<br />
150. <strong>Palazzo</strong> dei Rossi, p. 71; Taccuino, c. 16r: “le finestre<br />
[…] hanno ornati esterni simili all’antiche, e similmente<br />
all’esterno furono fatti i cornicioni alto, e basso, che guardano<br />
oriente, o sia levante”; anche ad occidente le finestre<br />
erano “con ornati esterni simili agli antichi del palazzo, e<br />
furono fatti anche i due cornicioni alto, e basso. Il primo<br />
cornicione, che è pieno di lavori, insieme con l’altro diverso<br />
oriente […] hanno li sgocciolatoi grandi di pietra, e tutti i<br />
lavori li fece il prelodato maestro Luigi Malfanti”.<br />
151. <strong>Palazzo</strong> dei Rossi, p. 63 nota 161; Taccuino, allegato 70.<br />
152. Cfr. le note 114 e 128 del presente studio.<br />
153. L’esecuzione della ringhiera in ferro che serviva da parapetto<br />
alla “corsia” che correva in quota sulle pareti del salone,<br />
commissionata nel 1793, ebbe un iter difficoltoso per<br />
vari contrattempi, non ultimo il mancato accordo sul valore<br />
dell’opera; per cui era sorta una controversia, terminata con<br />
la collocazione della ringhiera solo il 10 ottobre 1801: <strong>Palazzo</strong><br />
dei Rossi, pp. 66, 81.<br />
154. <strong>Palazzo</strong> dei Rossi, p. 67; Taccuino, c. 14r. Attualmente il<br />
salone, arredato per concerti e riunioni con palcoscenico<br />
e poltroncine di un fastoso rosso in stile tardo Ottocentoprimo<br />
Novecento (come nei teatri), non restituisce l’originario<br />
effetto complessivo, dovuto al colorismo smorzato ed<br />
all’articolato gioco di luci provenienti dalle sei finestre in<br />
facciata e dagli ingressi, un tempo variamente aperti o chiusi<br />
per le diverse occorrenze.<br />
155. Ibidem. L’apertura mediana in basso, nella parete opposta<br />
alla controfacciata, appare intervento tardivo (di cui non<br />
conosco la data di attuazione) con il quale dovrebbe essere<br />
stata sostituita la nicchia realizzata nel 1793 per ospitare<br />
una statua.<br />
156. Il recente restauro ha recuperato e consolidato la decorazione<br />
pittorica esistente nel salone, sia quella ancora in<br />
vista che quella che era rimasta sotto l’intonaco. Soprattutto<br />
la zona inferiore, compresa fra il piano del ballatoio e il<br />
pavimento, era stata danneggiata da una ridipintura in un<br />
azzurro diverso dall’originario, che aveva ricoperto anche i<br />
campi affrescati entro i riquadri (con paesaggi, oggi ritornati<br />
in luce), e che aveva occultato la perdita delle decorazioni<br />
dei sovrapporta, in cui erano “pitture rappresentanti teste<br />
di imperatori antichi”.<br />
157. F. Tolomei, Guida di Pistoia, cit., p. 194.<br />
158. Cfr., per una sintesi generale sull’età leopoldina e sul<br />
riformismo ricciano nei loro riflessi sulle arti, le ancora insostituibili<br />
pagine scritte nel 1986 da Chiara d’Afflitto sul<br />
ruolo assegnato in quel tempo agli artisti come illustratori<br />
di contenuti didascalici ed educativi: C. d’Afflitto, La cultura<br />
artistica del vescovo e la questione del patrimonio artistico ecclesiastico,<br />
in Scipione de’ Ricci e la realtà <strong>pistoiese</strong> della fine del Settecento.<br />
Immagini e documenti, Catalogo della mostra, Pistoia,<br />
Edizioni del Comune di Pistoia, 1986, pp. 167-175: 169. Cfr.<br />
anche: Eadem, Le arti figurative dal periodo neoclassico, cit.,<br />
pp. 289-291.<br />
159. L’esigenza didascalica e l’“urgenza contenutistica” (C.<br />
d’Afflitto, La cultura artistica del vescovo, cit., p. 69) venivano<br />
allora privilegiate, anche a detrimento della qualità artistica;<br />
non era infrequente, allora, che si scegliessero giovani<br />
all’inizio della carriera anche per spendere di meno: l’arte<br />
era ridotta a pregiato “mestiere” che doveva adeguarsi soprattutto<br />
al committente: il quale ne indicava i contenuti e<br />
spesso anche i modi figurativi. Questa era la mentalità anche<br />
del canonico Tommaso dei Rossi.<br />
160. Il pittore <strong>pistoiese</strong> Luigi Rafanelli (1742-1798), figlio di<br />
Giovan Francesco, nel 1763 – a ventun’anni – aveva collaborato<br />
con lo stuccatore Tommaso Cremona alla decorazione<br />
del “salotto dipinto” al primo piano del palazzo Puccini a<br />
Pistoia (L. Gai, Il <strong>Palazzo</strong> Puccini, cit., pp. 42, 156); nel 1778<br />
eseguiva “ornati e quadrature” nella cappella nuovamente<br />
realizzata all’interno del palazzo Forteguerri (G.C. Romby,<br />
<strong>Palazzo</strong> Forteguerri. Architettura, cit., p. 35; Eadem, <strong>Palazzo</strong><br />
Forteguerri, in Settecento illustre, cit., p. 452); nel settembre<br />
del 1789 veniva retribuito per la decorazione “con pitture di<br />
marmi e ornati” delle pareti della originaria cappella vescovile,<br />
al secondo piano del <strong>Palazzo</strong> episcopale nuovo, ornata<br />
con un’Assunzione della Vergine di Luigi Catani (G.C. Romby,<br />
<strong>Palazzo</strong> vescovile nuovo, cit., p. 343 e nota 22 p. 344; ma cfr.<br />
anche E. Guscelli, Il nuovo palazzo vescovile di Scipione de’ Ricci,<br />
in BSP, CVII, 2005, pp. 89-109: 94, 103); il 24 luglio 1793<br />
veniva retribuito dagli Operai dei SS. Giovanni e Zeno per<br />
aver dipinto una lastra in finto marmo, con iscrizione, de-<br />
brothers were made, at least formally, by their father, who<br />
had not yet “emancipated” them. We also know this, as far<br />
as Canon Tommaso is concerned, from the fact that he<br />
says the interventions he made in 1790 in the quarters he<br />
lived in on the fourth floor in the east, which he had begun<br />
to modernize with the paintings of Giuseppe Brizzi, were<br />
paid for “with money saved from his spending on clothes,<br />
being still under paternal authority”: “<strong>Palazzo</strong> dei Rossi,”<br />
75; Taccuino, f. 20 v . The deed of division of the building<br />
between the brothers Tommaso, Giulio and Francesco was<br />
drawn up by the notary Luigi Alessandro Dini on November<br />
23 of the same year, but was only pro forma, given that<br />
the property remained undivided; the grand-ducal laws in<br />
force at the time, which allowed access to the local public<br />
magistracies only to property owners, had induced them<br />
to take this legal step: BCF, Rossi, 15, attachment 3, f. 644 v .<br />
One third of the building, valued at 2,400 scudi, went to<br />
each of the brothers, so that each was due 800 scudi. See<br />
too ASP, Catasto Granducale, 28, Giustificazioni di volture dal<br />
1782 al 1792, nos. 40, 41, 42: November 23, 1790. Moreover,<br />
the dispositions on “entailments” and “majorats” in the<br />
division of inheritances had recently been modified, with<br />
the Leopoldine laws of 1789, reestablishing the parity of<br />
all the heirs with respect to the estate: see C. Cipriani,<br />
“Dai Medici ai Lorena. Politica, cultura, vita cittadina,”<br />
in Storia di Pistoia, III. Dentro lo Stato fiorentino. Dalla metà<br />
del XIV alla fine del XVIII secolo, ed. G. Pinto (Florence: Le<br />
Monnier/Cassa di Risparmio Pistoia e Pescia, 1999, 81-154:<br />
153). In reality, from what can be deduced from the various<br />
administrative records that regarded Canon Tommaso and<br />
his younger brother Francesco in those years, they continued<br />
to distinguish between the different incomes to which<br />
they were entitled: those of the “Majorat,” which theoretically<br />
would previously have gone to Tommaso, but under<br />
the new laws would have had to go instead to the oldest<br />
142<br />
of those entitled who was not a member of the clergy, i.e.<br />
Francesco; those of the “Minorat” or the right of postremogeniture,<br />
going to both Canon Giulio and Francesco—<br />
and finally those of the personal estate of each brother.<br />
The administration of the Rossi family fortune could not<br />
have been easy; however, while the question remained undefined<br />
between the three brothers because the estate was<br />
essentially held in common, at least as far as the principal<br />
interests were concerned, Francesco must from then on<br />
have had a greater power to impose his will, a power that<br />
he seems to have wielded decisively.<br />
141. More than once in the Taccuino Canon Tommaso<br />
stressed his desire for the entire construction to be done<br />
in a homogeneous manner, if anything improving on the<br />
original structure: “<strong>Palazzo</strong> dei Rossi,” 71; Taccuino, f. 16 r .<br />
Tommaso had expressly requested the man responsible<br />
for the planning of the building’s completion to be given<br />
“supervision” of the work, “in order to make have the new<br />
walling done well”: “<strong>Palazzo</strong> dei Rossi,” 59 note 149; Taccuino,<br />
f. 11 r . Tommaso then had to place his complete trust<br />
in the master builder Luigi Malfanti from Lugano: who<br />
satisfied him fully and earned the canon’s admiration for<br />
the spectacular scaffolding erected all around the building,<br />
fitted with flights of stairs so safe “that many ladies,<br />
come to see the work, climbed to the top without fear”:<br />
“<strong>Palazzo</strong> dei Rossi,” 61; Taccuino, f. 12 r-v .<br />
142. “<strong>Palazzo</strong> dei Rossi,” 59, 66-67; Taccuino, ff. 11 v -19 r : 14 r .<br />
143. “<strong>Palazzo</strong> dei Rossi,” 59; Taccuino, f. 11 r . It can be noted<br />
that the clients, where the Rossi family residence was concerned,<br />
consistently preferred Pistoian architects and artists<br />
or those who had long been active in the city.<br />
144. “<strong>Palazzo</strong> dei Rossi,” 58-59; the five letters of the correspondence<br />
between the canon Tommaso dei Rossi and the<br />
master builder Luigi Malfanti are bound in BCF, Rossi, 15,<br />
ff. 732 v , 726 r , 732 r , 728 r , 729 r (recent numbering): they date<br />
respectively from August 20 and 27, 1792, March 11 and 19<br />
and April 9, 1793.<br />
145. Tommaso himself described him as a “renowned engineer”:<br />
Taccuino, f. 11 r . He is known to have collaborated in<br />
1806 with the engineer Gaspero Pampaloni, designer of the<br />
Teatro di San Marco in Livorno: see C. Cresti and L. Zangheri,<br />
Architetti e ingegneri nella Toscana dell’Ottocento (Florence:<br />
Uniedit, 1978), 173.<br />
146. “<strong>Palazzo</strong> dei Rossi,” 59 note 149; Taccuino, f. 11 v : “[...]<br />
on April 29 [1793] the construction was begun without seeing<br />
on paper what had to be done, something that greatly<br />
disgusted the Primicerius Tommaso dei Rossi, who wanted<br />
from Piccioli all the drawing of his ideas, that he should<br />
communicate to him, to be examined by himself, and his<br />
friends, and after establishing what seemed most beautiful,<br />
convenient and economic.”<br />
147. The rigorously professional approach of the engineer<br />
is clear, paradoxically, from what our source recounts with<br />
annoyance: Salvadore Piccioli had come, with a young<br />
student as assistant, on March 6, 1793, “to measure, and<br />
draw the plan of the new house, and the old one,” continuing<br />
to take measurements for five more days: “<strong>Palazzo</strong><br />
dei Rossi,” 59; Taccuino, f. 11 r . That the construction of the<br />
hall entailed substantial problems of statics is revealed by<br />
Piccioli’s need for precise documentation of the structures<br />
that he had to deal with: including those of the “old<br />
house,” which had to serve as a support for the north wall<br />
on which the vault of the hall would stand.<br />
148. This was, evidently, a device operated from the room<br />
of the wardrobe above that could be used to raise and lower<br />
the large chandelier when its oil lamps had to be lit by<br />
servants on the occasion of balls and receptions.<br />
149. Taccuino, ff. 15 v -16 r . In “classic” fashion, the weight of<br />
the large vault of the hall had been divided into two distinct<br />
segments: the innermost of which (a volta alla volterrana)<br />
discharged mostly on the outer walls, while the outer one (a<br />
cross vault with the structure of a volta reale, the only one<br />
visible) distributed the lateral thrusts onto the four corners.<br />
At the time this structure did not have sufficient support<br />
on the northern side of the large space, given that on that<br />
side the wall was still free, rising above the roof of the adjoining<br />
“old house” (which had still not been raised and enlarged<br />
on Via del Carmine, as is clear from later documents<br />
in the land register). So to ensure the solidity of this wall<br />
and avoid it caving in, two long iron chains were passed<br />
through the gap between the two vaults and attached to<br />
the two opposite walls, to the south and north of the hall.<br />
Note, nevertheless, that by providing these technical details<br />
of the construction Canon Tommaso showed that he<br />
had kept a close eye on the work and had the necessity of<br />
what was being done explained to him.<br />
150. “<strong>Palazzo</strong> dei Rossi,” 71; Taccuino, f. 16 r : “the windows<br />
[…] have external ornaments like the old ones, and similarly<br />
on the outside were made the upper and lower cornices,<br />
that face east”; in the west too the windows were “with external<br />
ornaments resembling the old ones of the building,<br />
and two upper and lower cornices were also made. The first<br />
cornice, which is filled with carvings, along with the other<br />
facing east […] have large dripstones, and all the work was<br />
done by the aforementioned master mason Luigi Malfanti.”<br />
151. “<strong>Palazzo</strong> dei Rossi,” 63 note 161; Taccuino, attachment<br />
70.<br />
152. See notes 114 and 128.<br />
153. The execution of the iron railing of the elevated “passageway”<br />
that ran around the walls of the hall, commissioned<br />
in 1793, encountered a series of difficulties, not least<br />
the failure to agree on the value of the work; the dispute<br />
over this only came to an end with the installation of the<br />
railing on October 10, 1801: “<strong>Palazzo</strong> dei Rossi,” 66, 81.<br />
154. “<strong>Palazzo</strong> dei Rossi,” 67; Taccuino, f. 14 r . Currently the<br />
hall, fitted out for concerts and meetings with a stage and<br />
sumptuous red seating in late 19th-/early 20th-century style<br />
(of the kind found in theaters), no longer offers the original<br />
overall effect, which was due to the subdued coloring and<br />
the varied play of light coming through the six windows<br />
on the façade and from the entrances, once kept open or<br />
closed for different occasions.<br />
155. Ibidem. The opening in the middle at the bottom of the<br />
wall opposite the counter-façade appears to be a late alteration<br />
(of which I do not know the date), taking the place of<br />
the niche made in 1793 to house a statue.<br />
156. The recent restoration has recovered and consolidated<br />
the painted decoration of the hall, both the part that was<br />
still visible and the part that had been covered with plaster.<br />
Above all the lower area, between the level of the gallery<br />
and the floor, had been damaged by a repainting in a different<br />
shade of blue from the original that had also covered<br />
the frescoed scenes inside panels (with landscapes, brought<br />
back to light today), and that had concealed the loss of the<br />
decorations in the panels above the doors, which housed<br />
“paintings representing heads of ancient emperors.”<br />
157. Tolomei, Guida di Pistoia, 194.<br />
158. For an overview of the effects of the Leopoldine era and<br />
Ricci’s reforms on the arts, see the still unsurpassed pages<br />
written by Chiara d’Afflitto in 1986 on the role assigned to<br />
artists at that time as illustrators of didactic and educational<br />
contents: C. d’Afflitto, “La cultura artistica del vescovo e<br />
la questione del patrimonio artistico ecclesiastico,” in Scipione<br />
de’ Ricci e la realtà <strong>pistoiese</strong> della fine del Settecento. Immagini<br />
e documenti, exhibition catalogue (Pistoia: Edizioni del Comune<br />
di Pistoia, 1986), 167-75: 169. See too: idem, “Le arti<br />
figurative dal periodo neoclassico,” 289-91.<br />
159. Educational requirements and the “needs of the content”<br />
(d’Afflitto, “La cultura artistica del vescovo,” 69) were<br />
given preference at the time, even to the detriment of the<br />
quality of the art. Nor was it uncommon to pick young artists<br />
at the beginning of their career in order to save money:<br />
art was reduced to that status of a “craft,” however fine,<br />
that had above all to adapt to the demands of the client,<br />
who indicated the content and often the mode of figuration<br />
as well. This was also the way Canon Tommaso dei<br />
Rossi thought.<br />
160. In 1763—at the age of twenty-one—the Pistoian<br />
painter Luigi Rafanelli (1742-98), son of Giovan Francesco,<br />
had worked with the stuccoist Tommaso Cremona on the<br />
decoration of the “painted drawing room” on the second<br />
floor of <strong>Palazzo</strong> Puccini in Pistoia (Gai, Il <strong>Palazzo</strong> Puccini,<br />
42, 156); in 1778 he executed “ornaments and quadrature”<br />
in the newly built chapel of <strong>Palazzo</strong> Forteguerri (Romby,<br />
<strong>Palazzo</strong> Forteguerri. Architettura, 35; idem, “<strong>Palazzo</strong> Forteguerri,”<br />
in Settecento illustre, 452); in September 1789 he was<br />
paid for the decoration “with paintings of marbles and ornaments”<br />
of the walls of the original episcopal chapel, on<br />
the third floor of the new Bishop’s Palace, adorned with an<br />
Assumption of the Virgin Mary by Luigi Catani (Romby, “<strong>Palazzo</strong><br />
vescovile nuovo,” 343 and 344 note 22; but see too E.<br />
Guscelli, “Il nuovo palazzo vescovile di Scipione de’ Ricci,”<br />
BSP, CVII, 2005, 89-109: 94, 103); on July 24, 1793, he was<br />
paid by the Opera dei Santi Giovanni e Zeno for painting<br />
a slab in mock marble, with an inscription, to cover the<br />
cavity, left empty, for the silver urn of St. Atto (transferred<br />
by Scipione de’ Ricci to the former chapel of San Rocco)<br />
in the 17th-century altar-monument in the cathedral (Gai,<br />
“Chiesa cattedrale di S. Zeno,” 70 note 267); from the end<br />
of January to October 1794 he painted the main hall in<br />
143






