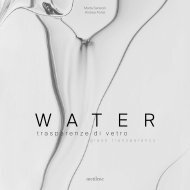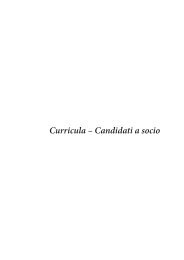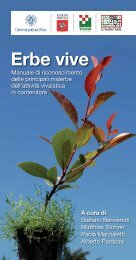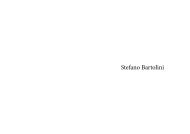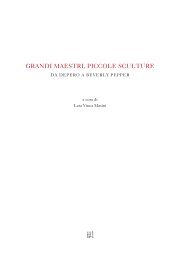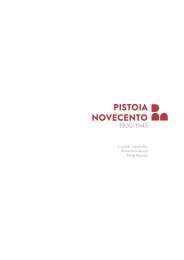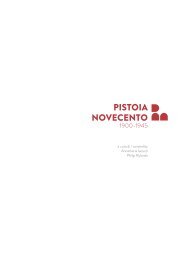Palazzo de'Rossi. Una storia pistoiese
a cura di Roberto Cadonici fotografie di Aurelio Amendola
a cura di Roberto Cadonici
fotografie di Aurelio Amendola
Create successful ePaper yourself
Turn your PDF publications into a flip-book with our unique Google optimized e-Paper software.
del palazzo Puccini (decorazioni poi sostituite dai dipinti<br />
di Ferdinando Marini). Di altre opere non si conosce per il<br />
momento la data, come le grisailles nella pieve di San Pietro<br />
a Casalguidi e le – perdute – figure di angeli nell’arco<br />
d’incorniciatura di uno dei due altari laterali della chiesa<br />
<strong>pistoiese</strong> di Santa Maria Nuova. Fu anche maestro di disegno<br />
nelle scuole pubbliche cittadine, e questo suo incarico<br />
è sicuro indizio di successo e competenza. Purtroppo,<br />
come in altri casi, le sue pitture a monocromo in palazzo<br />
de’ Rossi, con Storie della Sacra Scrittura, eseguite per le<br />
camere da letto rispettivamente dei “quartieri” di levante<br />
e di ponente al secondo piano, insieme con la “galleria”<br />
del primo piano a levante e quella sovrapposta al secondo<br />
piano – i cui soggetti ci sono sconosciuti – sono andati<br />
perduti, per sostituzione con altri, più recenti affreschi.<br />
Tuttavia le attestazioni documentarie in proposito indicano<br />
come l’originaria decorazione ideata complessivamente<br />
per la prima parte del palazzo (eretta dal 1750 e sostanzialmente<br />
conclusa, fino al secondo piano compreso, verso il<br />
1760) fosse dovuta alla grande ambizione dei proprietari di<br />
procurarsi artisti, sia locali che non, di notevole rilievo, le<br />
cui opere essi potevano apprezzare in città.<br />
91. <strong>Palazzo</strong> dei Rossi, p. 40; Taccuino, c. 3r-v. Cfr. anche, nel<br />
presente contributo, la nota precedente.<br />
92. Ibidem.<br />
93. BCF, Rossi, 15, allegato al Taccuino, scheda biografica del<br />
canonico Tommaso dei Rossi, cc. 50r-51v: nel 1762 è nominato<br />
canonico, con dispensa papale, a 11 anni e 7 mesi; nel<br />
1772 tornato a Pistoia lascia il canonicato; nel 1775 riprende<br />
l’abito clericale ed è consacrato ai quattro ordini minori; il<br />
26 maggio 1776 riottiene il canonicato; il primo giugno dello<br />
stesso anno è ordinato sacerdote; il 6 febbraio 1787 prende<br />
possesso del primiceriato fra i canonici della cattedrale di<br />
Pistoia.<br />
94. <strong>Palazzo</strong> dei Rossi, p. 40; Taccuino, c. 3r-v. Attualmente<br />
la “galleria” al secondo piano di levante, nel “quartiere”<br />
un tempo di Tommaso, si presenta solo intonacata. Nelle<br />
altre due stanze di quell’appartamento oggi si trovano,<br />
nelle due crociere che le coprono, due serie – più tarde –<br />
ciascuna di quattro medaglioni: dedicati a “paesaggi” (con<br />
riferimento al parco pucciniano di Scornio) nell’ingresso,<br />
e con figure di personaggi della mitologia classica nella<br />
stanza attigua: su cui cfr., più oltre, le note 302, 305-308. I<br />
saggi compiuti durante il recente intervento restaurativo<br />
hanno messo in luce, in questi due ambienti, almeno tre<br />
sedimentazioni successive di dipinti, di cui l’ultima appartenente<br />
al repertorio ornamentale, già ottocentesco, di<br />
Ferdinando Marini. Precedenti decorazioni a monocromo,<br />
consistenti in cornici e ghirlande di tipo classicheggiante,<br />
sono affiorate al colmo delle due crociere; nella “galleria”<br />
attigua i molto ridotti accertamenti hanno rimesso in luce<br />
la sottostante presenza di stesure cromatiche.<br />
95. Ibidem. Maggiormente conveniva, data l’austerità che si<br />
voleva conferire ai temi religiosi trattati, l’adozione della<br />
tecnica a grisaille, che suggeriva, col finto bassorilievo e col<br />
ritorno ad una maggiore semplificazione figurativa, un voluto<br />
allontanamento dai sensuali ed immaginifici fasti del<br />
tardo-barocco.<br />
96. Giulio, secondogenito di Vincenzo dei Rossi, avrebbe<br />
fatto maggiormente carriera, rispetto al primogenito Tommaso,<br />
dato che nel 1804 sarebbe stato nominato vescovo di<br />
Pescia. A ventitré anni Giulio, il 21 settembre 1777, avrebbe<br />
celebrato la sua prima messa a Roma: cfr. BCF, Rossi, 28, c.<br />
17r (= 79r). Sul prelato cfr. P. Contrucci, Elogio di monsignor<br />
Giulio de’ Rossi da Pistoia, vescovo di Pescia, Prato, Fratelli Giachetti,<br />
1833; Idem, Elogio di monsignor Giulio de’ Rossi, vescovo<br />
di Pescia, in Opere edite e inedite, in due tomi, Pistoia, Tipografia<br />
Cino, 1841-1842, vol. III (1841), pp. 1-40.<br />
97. Non è infrequente, in tale periodo, l’uso di questa particolare<br />
tecnica nei palazzi del patriziato; si trattava di veri e<br />
propri quadri su tela, la cui cornice era fissa, realizzata generalmente<br />
in stucco a rilievo sulla parete, rendendoli inamovibili<br />
fin tanto che l’arredo decorativo doveva rimanere<br />
immutato, ma esportabili in caso di cambiamento. Talvolta<br />
si ricorreva a questo accorgimento quando il muro, o l’ambiente,<br />
poteva essere umido o poco arieggiato.<br />
98. Si veda la nota 90.<br />
99. <strong>Palazzo</strong> dei Rossi, p. 44 nota 104; Taccuino, c. 6r. La ripresa<br />
dei lavori avvenne nel marzo 1774, e per prima cosa furono<br />
sgombrate le macerie della casa attigua, sulla sinistra, e consolidata<br />
opportunamente l’altra accanto, verso il “Canto de’<br />
Rossi”, che doveva essere adibita ad ospitare i servizi del<br />
nuovo palazzo: cfr. ivi, p. 49. L’ingresso della famiglia nella<br />
nuova dimora avvenne il 5 settembre successivo, circa sette<br />
mesi dopo: ivi, p. 50; Taccuino, c. 6v.<br />
100. Si rimanda a quanto viene osservato di seguito, alla<br />
nota 177 e seguenti.<br />
101. Nel palazzo risultano pluri-stratificati i cicli decorativi<br />
e pittorici al primo e secondo piano dal lato di levante e<br />
al primo piano dal lato di ponente. I saggi condotti dalla<br />
Società ICONOS s.r.l. di Firenze, cui sono stati affidati i<br />
restauri dei dipinti, hanno comunque privilegiato il primo<br />
piano – attualmente destinato a fungere da sede di rappresentanza<br />
della Presidenza e del Consiglio di Amministrazione<br />
della Fondazione Cassa di Risparmio di Pistoia e<br />
Pescia – mentre al piano terreno e al secondo non hanno<br />
portato al recupero delle pitture sotto l’intonaco: forse per<br />
una comprensibile scelta della committenza, data anche<br />
l’estensione notevole delle superfici complessivamente da<br />
trattare.<br />
102. <strong>Palazzo</strong> dei Rossi, p. 101; cfr. Chiara d’Afflitto, Le arti<br />
figurative dal periodo neoclassico alla stagione macchiaiola, in Sto-<br />
ria di Pistoia, IV. Nell’età delle rivoluzioni (1777-1940), a cura di<br />
G. Petracchi, Firenze, Le Monnier/Cassa di Risparmio di<br />
Pistoia e Pescia, 2000, pp. 289-318: 309.<br />
103. <strong>Palazzo</strong> dei Rossi, pp. 45-46 nota 109; BCF, Rossi, 14,<br />
raccolta di ricevute non numerate, rilegate alle cc. 647-654<br />
(anni 1774-1775). Cfr. anche le note 52 e 54 nel presente contributo.<br />
104. Ibidem.<br />
105. <strong>Palazzo</strong> dei Rossi, p. 47; Taccuino, c. 5r.<br />
106. Cfr. la nota 10 e la tavola grafica II. Era prassi consueta<br />
fondare prima le mura d’ambito e appoggiare le volte<br />
sopra terra, riservando ad un secondo momento lo scavo<br />
del terreno esistente all’interno di ciascun perimetro; una<br />
volta asportato il materiale, si poteva procedere alla rifinitura<br />
della cantina con la pavimentazione, l’intonacatura<br />
di pareti e volta, la sistemazione degli infissi di chiusura<br />
dell’ambiente e di aerazione con finestrelle. Su questa tecnica<br />
di realizzazione delle cantine il canonico Tommaso<br />
dava precise informazioni sotto l’anno 1774: allora erano<br />
state “fatte le volte sopra la terra, per poi votarle a suo<br />
tempo per uso di cantine”: <strong>Palazzo</strong> dei Rossi, p. 50 nota 119;<br />
Taccuino, c. 6v.<br />
107. La terminologia usata nel Taccuino per indicare la conformazione<br />
delle volte costruite per il palazzo de’ Rossi si<br />
riferisce ai soli due tipi della “volterrana” e della “volta reale”.<br />
La prima era composta a sezione d’arco ribassato con<br />
unghiature agli angoli e lungo il perimetro d’imposta e facilitava<br />
lo scarico del peso sullo stesso perimetro del vano<br />
coperto, in base al principio della scomposizione delle forze.<br />
La seconda – sostanzialmente una crociera – scaricava<br />
il peso sui quattro angoli del volume voltato, i quali perciò<br />
dovevano essere rinforzati o avere elementi murari di controspinta.<br />
Altri tipi di copertura, come le volte “a padiglione”<br />
o “a cielo di carrozza” (ma anche la stessa volta a botte<br />
attualmente sovrastante il “ricetto” d’ingresso) risultano<br />
pertanto derivati da interventi di riadattamento o modifica,<br />
che consentivano di poter disporre, al centro della volta<br />
stessa, di un’ampia superficie piana per estese figurazioni in<br />
pittura. Ciò avvenne nel palazzo, senza eccezione, per tutti<br />
i vani del primo piano con affreschi sui soffitti, realizzati fra<br />
gli anni Venti e Trenta dell’Ottocento. <strong>Una</strong> vera e propria<br />
controsoffittatura a “volterrane” di una precedente “volta<br />
reale” fu eseguita in occasione dell’allestimento, all’interno<br />
dell’originaria ex-stalla, di un appartamentino di due stanze<br />
per Francesco dei Rossi, fra 1800 e 1801: <strong>Palazzo</strong> dei Rossi, p.<br />
80 nota 220; Taccuino, c. 26v; cfr. nel presente studio, le note<br />
189-191. La volta a botte ribassata della “galleria nuova”, costruita<br />
nel 1812 sul lato di ponente del primo piano (cfr. qui<br />
la nota 243), rivela il più tardo intervento anche per la sua<br />
tipologia.<br />
108. All’inizio (prima dello scavo delle cantine, cominciato<br />
nel 1785, cfr. <strong>Palazzo</strong> dei Rossi, p. 55), la prima stanzetta<br />
a destra entrando – coperta da crociera – era destinata<br />
provvisoriamente a “dispensa”, funzione poi assegnata alla<br />
sottostante cantinetta; dal 1787 fu messa in comunicazione<br />
con la stanza al piano terreno dal lato di ponente mediante<br />
un ingresso interno (cfr. la planimetria del piano terreno,<br />
ibidem, p. 21 e, nel presente volume, la tavola grafica I), con<br />
funzione di guardaroba (ibidem, p. 55 nota 133), nei lavori di<br />
allestimento dell’attigua stanza come luogo di ricevimento<br />
per il canonico Giulio, divenuto vicario ecclesiastico di Scipione<br />
de’ Ricci (ibidem, p. 54): completati con le decorazioni<br />
pittoriche di Luigi Rafanelli nel 1788, di cui non è traccia<br />
attualmente. L’altra stanzetta, sulla sinistra del “ricetto”,<br />
anch’essa un tempo coperta da crociera, era adibita inizialmente<br />
a “coppaia dell’olio” e fu sistemata solo nel 1793,<br />
quando vi furono alloggiati servizi igienici (ibidem, pp. 55-56<br />
e nota 134 p. 56). Fu destinata a “coppaia”, analogamente, la<br />
cantinetta sottostante.<br />
109. <strong>Palazzo</strong> dei Rossi, pp. 45, 50; Taccuino, c. 6r.<br />
110. Ibidem. Lo stato di avanzamento dei lavori al 1774-1775<br />
risulta dalla “Relazione” redatta dal capomaestro Luigi Malfanti,<br />
il 5 giugno 1780: <strong>Palazzo</strong> dei Rossi, pp. 51-52; Taccuino,<br />
cc. 7v-9r. Nel 1780 tuttavia del loggiato interno a tre arcate<br />
nell’ingresso era stata realizzata la sola luce centrale, ancora<br />
al rustico, anch’essa coperta da “volta reale”: perciò allora<br />
tutto era rimasto, in tale zona, com’era dal 1774. La “mostra”<br />
esterna del portale che immetteva nell’“orto” non fu mai<br />
completata, probabilmente.<br />
111. La nostra fonte precisa, “fra i lavori dell’anno 1774”:<br />
“Sopra il terreno fu fatto uno stanzone a tetto per tenerci<br />
le legna per uso di cucina, che fu fatta in una saletta della<br />
casa vecchia […]. Fu fatta una scala di legno per andare<br />
nelle stanze superiori, che non avevano ingresso, per servirsi<br />
per conservare frutte d’inverno, e fascini per la cucina”<br />
(Taccuino, c. 6r-v). Nella “Relazione” Malfanti del 1780<br />
(cfr. la nota precedente) in tale zona poco era cambiato: al<br />
primo piano si trovava “Uno stanzone a tetto tutto fatto di<br />
nuovo, ed una camera con luogo comune coperta a palco, e<br />
sopra due stanze a tetto, alle quali vi si sale con la scala di<br />
legno, con esservi stata fatta di nuovo detta scala”: Taccuino,<br />
c. 8v. Queste ultime strutture sarebbero state sostituite<br />
in seguito; al posto dello “stanzone a tetto” nel 1793 sarebbe<br />
stato impostato l’ampio volume del salone: cfr. le note<br />
138-156 più oltre.<br />
112. In questo lotto edilizio la duplice serie di stanze, sui<br />
due lati dello scalone, ai piani terreno, primo e secondo fino<br />
all’imposta della prima copertura dei tetti del palazzo, fungeva<br />
anche da ottimo ancoraggio, con il suo peso, rispetto<br />
alle spinte laterali dovute alle strutture soprastanti, che si<br />
scaricavano soprattutto sui lati più lunghi dell’edificio, cioè<br />
sui due fronti di ponente e di levante: cfr. le tavole grafiche<br />
I, III e IV.<br />
south “galleries,” along with other artists under the direction<br />
of the painter Francesco Sforzi; in 1793 he painted the<br />
ceiling of the “gallery” on the third floor of the east wing of<br />
<strong>Palazzo</strong> Puccini (decorations later replaced with paintings<br />
by Ferdinando Marini). For the moment we do not know<br />
the date of other works, such as the grisailles in the parish<br />
church of San Pietro at Casalguidi and the—lost—figures<br />
of angels on the arch framing one of the two side altars of<br />
the Pistoian church of Santa Maria Nuova. He also taught<br />
drawing in the city’s public schools, a post that was a sure<br />
indication of success and ability. Unfortunately, as in other<br />
cases, his monochrome paintings in <strong>Palazzo</strong> de’ Rossi, with<br />
Scenes from the Holy Scriptures, executed in the bedrooms<br />
of the eastern and western “quarters” on the third floor,<br />
along with the “gallery” in the eastern part of the second<br />
floor and the one above it on the third floor—whose subjects<br />
are unknown to us—have been lost, replaced by other,<br />
more recent frescoes. However, the references in the documents<br />
indicate that the original decoration conceived for<br />
the whole of the first part of the <strong>Palazzo</strong> de’ Rossi (erected<br />
from 1750 onward and substantially completed, up to the<br />
third floor, by 1760) was due to the owners’ grand ambition<br />
to make use of artists, both local and from outside, of<br />
considerable prominence, whose works they were able to<br />
admire in the city.<br />
91. “<strong>Palazzo</strong> dei Rossi,” 40; Taccuino, f. 3 r-v . See too the previous<br />
note to this essay.<br />
92. Ibidem.<br />
93. BCF, Rossi, 15, attachment to the Taccuino, biographical<br />
profile of Canon Tommaso dei Rossi, ff. 50 r -51 v : in 1762<br />
he was made a canon, by papal dispensation, at the age of<br />
11 years and 7 months; returning to Pistoia in 1772, he left<br />
the canonicate; in 1775 he donned the clerical habit again<br />
and received the four minor orders; on May 26, 1776 he was<br />
restored to the canonicate; on June 1 of the same year he<br />
was ordained a priest; on February 6, 1787, he was given the<br />
title of primicerius among the canons of Pistoia Cathedral.<br />
94. “<strong>Palazzo</strong> dei Rossi,” 40; Taccuino, f. 3 r-v . Currently the<br />
walls of the “gallery” on the third floor of the east block, in<br />
what were once Tommaso’s “quarters,” are just plastered.<br />
Today we find in the other two rooms of that apartment,<br />
on the two cross vaults of the ceiling, two—later—series of<br />
four medallions each: devoted to “landscapes” (based on the<br />
park of Villa Puccini di Scornio) in the entrance and with<br />
figures from classical mythology in the adjoining room: see<br />
notes 302 and 305-08 below. The samples taken during the<br />
recent restoration have revealed the presence, in these two<br />
rooms, of at least three successive layers of paintings, the<br />
last of which belongs to the already 19th-century ornamental<br />
repertoire of Ferdinando Marini. Earlier monochrome<br />
decorations, consisting of frames and garlands in a classical<br />
style, have emerged on the ridge of the two cross vaults;<br />
much reduced checks made in the adjoining “gallery” have<br />
revealed the existence of underlying coats of paint.<br />
95. Ibidem. The use of the grisaille technique was better<br />
suited to the austere handling of religious themes called for<br />
at that time. Along with the mock bas-relief and the return<br />
to a greater figurative simplification, this suggested a deliberate<br />
move away from the sensual and highly imaginative<br />
splendor of the late baroque.<br />
96. Giulio, second-born son of Vincenzo dei Rossi, was to<br />
go further in his career than his older brother Tommaso,<br />
given that he would be appointed bishop of Pescia in 1804.<br />
On September 21, 1777, Giulio celebrated his first Mass in<br />
Rome, at the age of twenty-three: see BCF, Rossi, 28, f. 17 r<br />
(= 79 r ). On the prelate see P. Contrucci, Elogio di monsignor<br />
Giulio de’ Rossi da Pistoia, vescovo di Pescia (Prato: Fratelli Giachetti,<br />
1833); idem, “Elogio di monsignor Giulio de’ Rossi,<br />
vescovo di Pescia,” in Opere edite e inedite (Pistoia: Tipografia<br />
Cino, 1841-42), vol. 3 (1841), 1-40.<br />
97. The use of this technique was not uncommon in the<br />
nobile residences of this period: it entailed painting proper<br />
pictures on canvas, with fixed frames, generally made out of<br />
stucco in relief on the wall. This meant that they could not<br />
be moved as long as the décor remained unchanged, but allowed<br />
them to be taken away if a change were desired. This<br />
system was sometimes used when the wall, or the room, was<br />
damp or not well aired.<br />
98. See note 90.<br />
99. “<strong>Palazzo</strong> dei Rossi,” 44 note 104; Taccuino, f. 6 r . Work<br />
was resumed in March 1774, and the first thing that was<br />
done was to clear the rubble of the adjacent house, on the<br />
left, and the consolidation of the one next to it, in the<br />
direction of the “Canto de’ Rossi,” which was to be used<br />
to house the services of the new building: see ibidem, 49.<br />
The family moved into its new home on September 5 next,<br />
about seven months later: ibidem, 50; Taccuino, f. 6 v .<br />
100. The reader is referred to the information given below,<br />
in notes 177 et seq.<br />
101. The decorative and pictorial cycles on the second and<br />
third floor of the east side of the building and on the second<br />
floor of the west side have many layers. However, the<br />
investigations carried out by Iconos s.r.l. of Florence, which<br />
has been entrusted with the restoration of the paintings,<br />
have focused on the second floor—where the offices of<br />
the President and Board of Governors of the Fondazione<br />
Cassa di Risparmio Pistoia e Pescia will be located—while<br />
on the ground and third floor no attempt has been made<br />
to recover the paintings underneath the plaster: perhaps a<br />
comprehensible choice on the part of the clients, given the<br />
considerable extent of the surfaces that would have to be<br />
restored.<br />
102. “<strong>Palazzo</strong> dei Rossi,” 101; see Chiara d’Afflitto, “Le arti<br />
figurative dal periodo neoclassico alla stagione macchiaiola,”<br />
in Storia di Pistoia, IV. Nell’età delle rivoluzioni (1777-1940),<br />
ed. G. Petracchi (Florence: Le Monnier/Cassa di Risparmio<br />
Pistoia e Pescia, 2000), 289-318: 309.<br />
103. “<strong>Palazzo</strong> dei Rossi,” 45-46 note 109; BCF, Rossi, 14,<br />
collection of unnumbered receipts, bound with ff. 647-54<br />
(years 1774-75). See too note 52 of this essay.<br />
104. Ibidem.<br />
105. “<strong>Palazzo</strong> dei Rossi,” 47; Taccuino, f. 5 r .<br />
106. See note 10. It was standard practice to first lay the<br />
foundations of the outside wall and build the vaults above<br />
ground on top of them, waiting until later to dig out the<br />
earth inside each perimeter. Once this material had been<br />
removed, the finishing touches could be given to the cellar,<br />
with the laying of a floor, the plastering of walls and ceiling<br />
and the installation of frames for the door and small<br />
windows for ventilation. Canon Tommaso gave precise information<br />
about this technique for the construction of the<br />
cellar in his entry for the year 1774: it was then that the “the<br />
vaults had been built above ground, to be dug out later for<br />
use as a cellar”: “<strong>Palazzo</strong> dei Rossi,” 50 note 119; Taccuino,<br />
f. 6 v .<br />
107. The terminology used in the Taccuino to describe the<br />
structure of the vaults constructed for the <strong>Palazzo</strong> de’<br />
Rossi refers to just two types, the volterrana and the volta<br />
reale. The first consisted of a section of depressed arch<br />
with chamfers at the corners and along the edge of the impost<br />
and facilitated the discharge of the weight onto the<br />
perimeter of the covered space, on the basis of the principle<br />
of the resolution of forces. The second—basically a<br />
cross vault—discharged its weight on the four corners of<br />
the vaulted space, which therefore had to be reinforced or<br />
have buttresses to provide counterthrust. Thus other types<br />
of roofing, such as “cloister” or “elliptical” vaults (but perhaps<br />
even the tunnel vault that now covers the ricetto or<br />
“shelter” of the entrance) were introduced during interventions<br />
of adaptation or alteration, as they provided a large<br />
flat surface for painting at the center of the vault. This<br />
happened in the <strong>Palazzo</strong> de’ Rossi, without exception, in<br />
all the spaces on the second floor with frescoes on the ceilings,<br />
painted between the 1820s and 1830s. A false ceiling<br />
of volte alla volterrana was installed underneath what had<br />
previously been a volta reale on the occasion of the fitting<br />
out of a small two-room apartment for Francesco dei Rossi<br />
in what was originally the stable, between 1800 and 1801:<br />
“<strong>Palazzo</strong> dei Rossi,” 80 note 220; Taccuino, f. 26 v ; see notes<br />
189-91 of this study. The depressed tunnel vault of the “new<br />
gallery,” constructed in 1812 on the west side of the second<br />
floor (see note 243), is revealed as a later intervention by its<br />
form as well.<br />
108. Initially (before the excavation of the cellar, begun<br />
in 1785, see “<strong>Palazzo</strong> dei Rossi,” 55), the first room on the<br />
right as you enter—roofed with a cross vault—was used<br />
temporarily as a “larder,” a function later assigned to the<br />
small cellar underneath. In 1787 it was connected with the<br />
ground-floor room on the west side by an internal entrance<br />
(see the plan of the ground floor, ibidem, 21 and, in this volume,<br />
tavola grafica I),) and given the function of a wardrobe<br />
(ibidem, 55 note 133) when the adjoining room was fitted out<br />
as a place of reception for Canon Giulio, who had become<br />
Scipione de’ Ricci’s ecclesiastical vicar (ibidem, 54): completed<br />
with decorations painted by Luigi Rafanelli in 1788,<br />
of which there is now no trace. The other small room, on<br />
the left of the ricetto, which also used to be covered with a<br />
cross vault, was used at first as a “store for oil jars” and was<br />
not fitted out until 1793, when toilets were installed (ibidem,<br />
55-56 and 56 note 134). The small cellar underneath was then<br />
used to store oil.<br />
109. “<strong>Palazzo</strong> dei Rossi,” 45, 50; Taccuino, f. 6 r .<br />
110. Ibidem. We know how the work was progressing in<br />
1774-75 from the “Report” drawn up by the master mason<br />
Luigi Malfanti on June 5, 1780: “<strong>Palazzo</strong> dei Rossi,” 52; Taccuino,<br />
ff. 7 v -9 r . In 1780, however, all that had been built of the<br />
internal portico with three arches in the entrance was the<br />
central bay, still in a rough state and also roofed by a volta reale:<br />
so everything in that area had remained as it was in 1774.<br />
111. Our source specifies, “among the works of the year<br />
1774”: “Above the terreno was built a large room with a roof<br />
to store the firewood for the kitchen, which had been installed<br />
in a room of the old house […]. A wooden staircase<br />
was built to provide access to the rooms above, which had<br />
no entrance, so that they could be used to store fruit in winter,<br />
and faggots for the kitchen” (Taccuino, f. 6 r-v ). According<br />
to the Malfanti “Report” of 1780 (see previous note) little<br />
had changed in that area: on the second floor was located<br />
a “completely new large room with a roof and a bedroom<br />
with a luogo comune covered with boarding, and above it two<br />
rooms with a roof, served by the wooden staircase, with<br />
said staircase having been rebuilt”: Taccuino, f. 8 v . These last<br />
structures would later be replaced; in 1793 the place of the<br />
“large room with a roof” would be taken by the ample volume<br />
of the hall: see notes 138-56 below.<br />
112. On this building lot the dual series of rooms, on each<br />
side of the staircase, on the ground, second and third floors<br />
and up to the impost of the first level of the palazzo’s roofs<br />
also acted as an excellent anchorage, with its weight, for<br />
the lateral thrusts due to the structures above, which discharged<br />
chiefly on the longer sides of the building, i.e. on<br />
the two west and east fronts: see tavole grafiche I, III and<br />
IV.<br />
113. I have been working on this manuscript for some time,<br />
seeking to make at least a sufficient summary of it.<br />
138<br />
139




