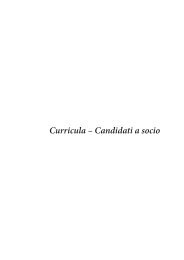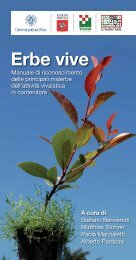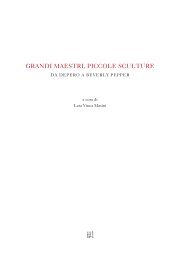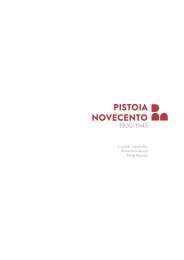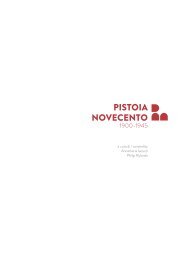Palazzo de'Rossi. Una storia pistoiese
a cura di Roberto Cadonici fotografie di Aurelio Amendola
a cura di Roberto Cadonici
fotografie di Aurelio Amendola
Create successful ePaper yourself
Turn your PDF publications into a flip-book with our unique Google optimized e-Paper software.
22. Ibidem, p. 17 nota 35.<br />
23. Il canonico Tommaso, oltre ad essere autore del citato<br />
Taccuino (inserito all’interno della filza BCF, Rossi, 15), scrisse<br />
fra l’altro una ricchissima cronaca dei suoi tempi in tre<br />
volumi, tuttora inedita. Sulla data di redazione del Taccuino,<br />
cfr. <strong>Palazzo</strong> dei Rossi, p. 33 nota 74; p. 36. Un cenno alle altre<br />
opere manoscritte di Tommaso è, in questo saggio, alla nota<br />
186.<br />
24. Ibidem, p. 33 nota 74; p. 83 nota 231. Per un tentativo di<br />
spiegare la lacuna delle notizie fra 1802 e inizi del 1813, si<br />
vedano anche nel presente studio le note 185, 187.<br />
25. Il canonico Tommaso era nato il 12 novembre 1750, circa<br />
un anno dopo l’inizio della nuova “fabbrica”; in gioventù<br />
era stato mandato a studiare alle Scuole Pie di Urbino, dove<br />
aveva frequentato il Collegio dei Nobili e l’Università Pontificia;<br />
compiuta la maggiore età, era ritornato in patria nel<br />
1772: ibidem, p. 20 nota 44; p. 45 nota 106.<br />
26. Ibidem, pp. 19 nota 42, 20 nota 43, 31-32, 41-43. I debiti<br />
con i creditori ammontavano a circa 10.000 scudi; la spesa<br />
per la causa legale, durata dal 1764 al 1774, era stata pari a<br />
16.693 scudi: Taccuino, c. 4v.<br />
27. <strong>Palazzo</strong> dei Rossi, p. 50 nota 116; Taccuino, c. 6v. Il fatto<br />
che tutti i membri della famiglia dei Rossi cointeressati ad<br />
abitare nella nuova “fabbrica” vi si fossero stabiliti già il 5<br />
settembre del 1774, a lavori terminati, non solo attesta la<br />
rapidità degli operai del cantiere sotto la direzione degli<br />
esperti capomaestri muratori Luigi Malfanti e suo zio Antonio,<br />
oriundi da Villa di Lugano (Taccuino, c. 5r), all’opera<br />
dagli inizi di quell’anno, ma anche che ai primi di settembre<br />
dello stesso anno l’intero lotto destinato ad abitazione doveva<br />
essere sostanzialmente terminato, salvo qualche particolare:<br />
cfr. anche <strong>Palazzo</strong> dei Rossi, pp. 47, 49-50.<br />
28. <strong>Palazzo</strong> dei Rossi, p. 18 nota 40; BCF, Rossi, 22, c. 523r. Lo<br />
stesso canonico Tommaso descrive lo stato di avanzamento<br />
del palazzo nel 1760: <strong>Palazzo</strong> dei Rossi, pp. 38, 40, 41; Taccuino,<br />
c. 3r-v.<br />
29. Vincenzo dei Rossi, che già si era impegnato nel 1748<br />
a sposare la nobile Giulia Nencini, doveva aver deciso di<br />
costruire il nuovo palazzo di famiglia in quell’anno, prendendo<br />
contatti con l’architetto Raffaello Ulivi, consigliatogli<br />
dallo zio, il canonico Francesco Maria (cfr. in questo<br />
saggio le successive note 31 e 32). L’acquisto da parte sua<br />
dell’abitazione del cavalier Ranieri Rossi Melocchi, la quale<br />
restava a destra dell’area su cui il palazzo doveva sorgere (e<br />
che sarebbe stata abbattuta per le necessità della nuova costruzione),<br />
perfezionato il 31 luglio 1749, presupponeva una<br />
serie di contatti e permessi risalenti all’anno prima e non<br />
avrebbe avuto alcun senso se già nel 1748 l’architetto non<br />
avesse sottoposto a Vincenzo, almeno in linea di massima,<br />
lo sviluppo planivolumetrico della nuova “fabbrica”: <strong>Palazzo</strong><br />
dei Rossi, pp. 17-18.<br />
30. Ibidem, p. 18 nota 40; BCF, Rossi, 22, c. 523r. Anche questo<br />
casamento doveva essere abbattuto per far posto alla<br />
nobile residenza dei Rossi nuovamente progettata.<br />
31. <strong>Palazzo</strong> dei Rossi, p. 16; p. 19 nota 42. Il canonico Francesco<br />
Maria dei Rossi tenne l’amministrazione patrimoniale<br />
della famiglia anche all’inizio della “fabbrica”, dal 1749 al<br />
1754; poi, con l’accusa di poco avveduta gestione degli affari<br />
comuni, fu di fatto esautorato e sostituito col fratello<br />
Pietro Iacopo (1702-1777), che continuò a seguire i lavori<br />
del cantiere in qualità di economo del gruppo di parenti<br />
cointeressati alla costruzione; cfr. ivi, pp. 31-32.<br />
32. Ibidem, p. 33; Taccuino, c. 2v.<br />
33. Ibidem. Il capomaestro muratore del nuovo cantiere,<br />
Domenico Pinotti, apparteneva – come i Malfanti – ad una<br />
dinastia di esperti maestri costruttori oriundi dalla Valdilugano;<br />
la sua attività in Pistoia nella prima metà del Settecento<br />
è documentata in diverse importanti “fabbriche”,<br />
in cui metteva all’opera la sua competenza anche come<br />
stuccatore: cfr. Settecento illustre, cit., pp. 203 (M.C. Pagnini,<br />
Chiesa di San Pier Maggiore, pp. 201-206); 356, 362 (L. Gai,<br />
Teatro dell’Accademia dei Risvegliati, pp. 349-363). Delle maestranze<br />
provenienti da Lugano, diffuse fin dal Seicento in<br />
tutta l’Italia centro-settentrionale, è stata particolarmente<br />
indagata l’attività in Piemonte: cfr. Luganensium Artistarum<br />
Universitas. L’archivio e i luoghi della Compagnia di Sant’Anna<br />
tra Lugano e Torino, a cura di V. Comoli Mandracci, Lugano,<br />
G. Casagrande Editore, 1992. A Torino le maestranze ticinesi-luganesi<br />
concorsero “alla traduzione del disegno dinastico<br />
[dei Savoia] nella realtà concreta della città e del territorio”,<br />
dando prova “di indubbie capacità applicandosi a un<br />
disparato ventaglio di problemi di architettura militare e di<br />
edilizia civile”: G. Dardanello, Il Piemonte sabaudo, in Storia<br />
dell’architettura italiana. Il Seicento, a cura di A. Scotti Tosini,<br />
Milano, Electa, 2003, pp. 470-495: 470. Si veda anche F.<br />
Quinterio, Quattro secoli di stucco in Toscana. II. Dall’Accademia<br />
medicea al contributo dei maestri luganesi, in “Bollettino della<br />
Società di Studi Fiorentini”, VI, 2000, pp. 65-81.<br />
34. Su Raffaello Ulivi cfr. S. Romagnoli, La chiesa di San Leone<br />
nel Settecento: una testimonianza architettonica della realtà<br />
<strong>pistoiese</strong> pre-ricciana, tesi di laurea, 2003-2004, Università<br />
degli Studi di Firenze, Facoltà di Architettura, pp. 135-147;<br />
Eadem, Chiesa di S. Leone, in Settecento illustre, cit., pp. 188-<br />
200: 191-195, da cui risulta un’attività compresa fra il 1727 e<br />
il 1756 almeno; oltre questa data l’architetto iniziò ad avere<br />
problemi di salute per poi morire l’11 settembre 1759.<br />
Fra le opere note: 1726-33, subentra a padre Filippo Baldi<br />
(incaricato fra il 1719 e il 1725 di seguire l’adeguamento e<br />
la ristrutturazione del Teatro dell’Accademia dei Risvegliati)<br />
specialmente dopo la morte del canonico e architetto<br />
Francesco Maria Gatteschi (1656-1722) che ne aveva fatto<br />
il progetto (L. Gai, Teatro dell’Accademia dei Risvegliati, cit.,<br />
p. 353); 1727, disegna l’apparato funebre del cardinale Carlo<br />
Agostino Fabroni per l’Oratorio dello Spirito Santo della<br />
Compagnia dei Preti cui apparteneva; dal 1731 alla fine del<br />
1749, si occupa della trasformazione interna dello stesso<br />
Oratorio (S. Romagnoli, Chiesa di S. Leone, cit. pp. 191-194);<br />
1733-1736, probabilmente ristruttura l’ultimo piano del <strong>Palazzo</strong><br />
vescovile antico all’inizio dell’episcopato di Federigo<br />
Alamanni (1732-1775), come pare dimostrato dalla tipologia<br />
delle finestre, ancora conservate nel 1841, quando Hope J.<br />
Stuart raffigurò la facciata del palazzo in un acquerello (cfr.<br />
Settecento illustre, cit., p. 91, ill.; l’ipotesi è formulata da L.<br />
Gai, <strong>Palazzo</strong> Brunozzi, cit., pp. 270-283: 283 nota 102); 1734,<br />
ridisegna l’interno dell’Oratorio della Madonna dell’Umiltà<br />
alias di San Giuseppe presso la chiesa di Sant’Andrea (P.<br />
Benassai, Oratorio della Madonna dell’Umiltà o di S. Giuseppe,<br />
in Settecento illustre, cit., pp. 440-445: 444); 1738, disegna<br />
probabilmente la nuova configurazione della mostra<br />
dell’organo di San Bartolomeo, allora rifatto (P. Benassai,<br />
Chiesa e monastero di San Bartolomeo, in Settecento illustre, cit.,<br />
pp. 126-135: 127); 1741-1753, progetta la ristrutturazione interna<br />
della chiesa del Carmine (P. Benassai, Chiesa e convento<br />
di Santa Maria del Carmine, in Settecento illustre, cit., pp.<br />
462-473: 465-466); 1744-1745, rinnova per la Compagnia dei<br />
Preti della SS. Trinità due edifici prospicienti sulla omonima<br />
piazzetta (oggi piazza Gavinana) (L. Gai, <strong>Palazzo</strong> Brunozzi,<br />
cit., p. 277); 1746-1754, progetta e segue i lavori di palazzo<br />
Brunozzi (L. Gai, <strong>Palazzo</strong> Brunozzi, cit., pp. 276-277);<br />
1753, è attribuibile all’Ulivi la progettazione della Cappella<br />
del Crocifisso per le Monache di Santa Maria degli Angioli<br />
da Sala, terminata nel 1753 (cfr. M.C. Pagnini, Cappella del<br />
SS. Crocifisso, in Settecento illustre, cit., pp. 402-408: 406, in<br />
cui l’autrice preferisce attribuire l’opera a quelle maestranze<br />
degli Arrighi – p. 408 nota 11 – che erano attive anche al<br />
Carmine, cfr. P. Benassai, Chiesa e convento di Santa Maria del<br />
Carmine, cit., p. 465); 1748-1749, progetta il nuovo palazzo<br />
de’ Rossi, di cui probabilmente segue anche la decorazione<br />
pittorica e in stucco all’interno almeno fino al 1756. Ultimamente<br />
è stato reso noto sulla stampa (“La Vita”, 31, 10<br />
settembre 2017, p. 9) che, secondo le ricerche documentarie<br />
di Giulia Anabasi, Raffaello Ulivi avrebbe diretto anche<br />
i lavori di ristrutturazione della chiesa <strong>pistoiese</strong> del Tempio.<br />
35. Un sintetico cenno sull’attività del canonico e architetto<br />
Francesco Maria Gatteschi, dal 1692 alla morte nel 1722 è<br />
in G.C. Romby, L’architettura e la città. Tra grandeur privata,<br />
pubblica utilità, cultura dell’antico e memorie patrie, in Settecento<br />
illustre, cit., pp. 20-28: 23 nota 23.<br />
36. Cfr. la nota 34 nel presente studio.<br />
37. Ibidem.<br />
38. Ibidem.<br />
39. Ibidem. A questo proposito, a mio avviso occorre distinguere<br />
il progettista – che sempre c’è, specialmente nell’età<br />
moderna – e le maestranze incaricate di eseguirne il “disegno”<br />
approvato dai committenti; esse qualche volta potevano<br />
essere in grado di lavorare anche in modo praticamente<br />
autonomo, talaltra continuavano ad essere seguite dall’architetto.<br />
Nel caso della chiesa del Carmine e dell’Oratorio<br />
del SS. Crocifisso delle Monache da Sala, omogenei per concezione<br />
architettonica e per decoro artistico, la maestranza<br />
degli Arrighi – costruttori e stuccatori – non può che essere<br />
in relazione operativa con l’unico progettista, ravvisabile in<br />
prete Raffaello Ulivi.<br />
40. Ibidem.<br />
41. Ibidem.<br />
42. Ibidem.<br />
43. Ibidem.<br />
44. Cfr. P. Benassai, Chiesa e convento di Santa Maria del Carmine,<br />
cit., p. 470 e p. 472 nota 73, con trascrizione del testo<br />
inciso sulla lapide del sepolcreto dei Rossi.<br />
45. <strong>Palazzo</strong> dei Rossi, pp. 58-75; Taccuino, cc. 11v-19r.<br />
46. Soprattutto il fratello minore del canonico Tommaso,<br />
Francesco (1762-1850), ma anche l’altro fratello mezzano, il<br />
canonico Giulio (1754-1833), si sarebbero distinti per avere<br />
apportato nei rispettivi appartamenti le maggiori innovazioni<br />
interne, fra l’ultimo decennio del secolo XVIII e i<br />
primi decenni del seguente, come si vedrà più oltre.<br />
47. Di molti palazzi pistoiesi costruiti o riconfigurati specialmente<br />
fra Seicento e Sette-Ottocento mancano tuttora<br />
studi approfonditi. Il più recente palazzo dei Cancellieri<br />
(meglio noto come Ganucci-Cancellieri, nell’attuale<br />
via Curtatone e Montanara), eretto all’inizio del Seicento<br />
dall’architetto <strong>pistoiese</strong> Iacopo Lafri in forme ancora tardomanieristiche,<br />
mostra significative rispondenze nell’impostazione<br />
della facciata con portale e sovrapposto balcone<br />
rispetto al cosiddetto palazzo “del Priorino”, dei Sozzifanti,<br />
nell’attuale Corso Silvano Fedi: cfr. R. Breschi, Modificazioni<br />
della scena urbana, cit., pp. 191-192; V. Franchetti Pardo, Ruolo<br />
operativo e linguaggio architettonico di Jacopo Lafri, in Pistoia:<br />
una città nello stato mediceo, cit., pp. 160-184: figg. pp. 180-183;<br />
cfr. anche N. Andreini Galli, <strong>Palazzo</strong> Cancellieri, in Palazzi<br />
Pistoiesi, cit., pp. 135-141.<br />
48. Cfr. O. Agostini, Il <strong>Palazzo</strong> Bracciolini delle Api, cit., pp.<br />
178-181; G.C. Romby, Nobili dimore del Barocco, cit., soprattutto<br />
le pp. 20, 110-113; breve scheda descrittiva del palazzo,<br />
caratterizzato in facciata dai busti-ritratto dei Medici, in<br />
G.C. Romby, Provincia di Pistoia, cit., in “Atlante del Barocco”,<br />
cit., p. 542. Sull’uso di apporre in facciata dei palazzi<br />
toscani le immagini dei granduchi, cfr. M. Fagiolo, Architettura<br />
“cortigiana”, “araldica” e “parlante”, in “Atlante del Barocco”,<br />
cit., pp. 347-351: 347 e fig. 11 p. 350.<br />
49. Si rimanda al più recente studio sul palazzo: cfr. C. Be-<br />
Electress Anna Maria Luisa de’ Medici lasted from March 7,<br />
1740, to March 31, 1743: see ibidem, 17 note 34.<br />
22. Ibidem, 17 note 35.<br />
23. As well as being the author of the Taccuino referred to<br />
below (included in the BCF file, Rossi, 15), Canon Tommaso<br />
wrote a number of other things, including a detailed<br />
chronicle of his times in three volumes that has still not<br />
been published. On the date on which the Taccuino was<br />
compiled, see “<strong>Palazzo</strong> dei Rossi,” 33 note 74; 36. A reference<br />
to other manuscripts by Tommaso can be found, in<br />
this essay, in note 186.<br />
24. Ibidem, 33 note 74; 83 note 231. For an attempt to explain<br />
the gap in the records between 1802 and the beginning of<br />
1813, see too notes 185 and 187 in this study.<br />
25. Canon Tommaso was born on November 12, 1750, about<br />
a year after the beginning of the work. In his youth he had<br />
been sent to study at the Scuole Pie in Urbino, where he<br />
had attended the Collegio dei Nobili and the Università<br />
Pontificia. Coming of age, he returned home in 1772. Ibidem,<br />
20 note 44; 45 note 106.<br />
26. Ibidem, 19 note 42, 20 note 43, 31-32, 41-43. The debts<br />
to creditors amounted to around 10,000 scudi; the cost of<br />
litigation, which lasted from 1764 to 1774, had been 16,693<br />
scudi: Taccuino, f. 4 v .<br />
27. “<strong>Palazzo</strong> dei Rossi,” 50 note 116; Taccuino, f. 6 v . The fact<br />
that all the members of the Rossi family who wished to live<br />
in the new building had already moved into it by September<br />
5, 1774, on its completion, not only attests to the rapidity<br />
of the work carried out on the site under the direction of<br />
the master builders Luigi Malfanti and his uncle Antonio,<br />
from Villa di Lugano (Taccuino, f. 5 r ), on the job since the<br />
beginning of that year, but also to the fact that by early September<br />
of the same year work on the entire lot destined for<br />
the construction must have essentially been finished, apart<br />
from a few details: see too “<strong>Palazzo</strong> dei Rossi,” 47, 49-50.<br />
28. <strong>Palazzo</strong> dei Rossi, 18 note 40; BCF, Rossi, 22, f. 523 r . It was<br />
Canon Tommaso again who described the progress of work<br />
on the building in 1760: “<strong>Palazzo</strong> dei Rossi,” 38, 40, 41; Taccuino,<br />
f. 3 r-v .<br />
29. Vincenzo dei Rossi, who was already engaged to the<br />
noblewoman Giulia Nencini in 1748, must have decided to<br />
build the new family residence that year, making contact<br />
with the architect Raffaello Ulivi, recommended to him by<br />
his uncle, Canon Francesco Maria (see notes 31 and 32 of<br />
this essay). His acquisition of the home of Cavalier Ranieri<br />
Rossi Melocchi, which stood on the right of the area<br />
on which the palazzo was to be built (and which would be<br />
demolished to make room for the new construction), completed<br />
on July 31, 1749, presupposed a series of contacts<br />
and permits dating from the year before and it would have<br />
made no sense if in 1748 the architect had not already submitted<br />
to Vincenzo at least a general plan of the new building:<br />
“<strong>Palazzo</strong> dei Rossi,” 17-18.<br />
30. Ibidem, 18 note 40; BCF, Rossi, 22, f. 523 r . This building<br />
must also have been demolished to make room for the newly<br />
planned noble residence of the Rossi.<br />
31. “<strong>Palazzo</strong> dei Rossi,” 16; 19 note 42. Canon Francesco<br />
Maria dei Rossi continued to administer the family fortune<br />
once the construction got underway, from 1749 to 1754. But<br />
then, accused of poor management of its affairs, he was<br />
relieved of his duties and replaced by his brother Pietro<br />
Iacopo (1702-77), who took over supervision of the work<br />
in his capacity as steward of the group of family members<br />
involved in the construction; see ibidem, 31-32.<br />
32. Ibidem, 33; Taccuino, f. 2 v .<br />
33. Ibidem. The master builder of the new palazzo, Domenico<br />
Pinotti, belonged—like the Malfanti—to a family of expert<br />
masons from the Lugano Valley. He is documented as<br />
having been active on several important constructions in<br />
Pistoia in the first half of the 18th century, in which he also<br />
made use of his skills as a stucco decorator: see Settecento<br />
illustre, 203 (M.C. Pagnini, “Chiesa di San Pier Maggiore,”<br />
201-06); 356, 362 (L. Gai, “Teatro dell’Accademia dei Risvegliati,”<br />
349-63). The skilled workers from Lugano were active<br />
in the whole of Central and Northern Italy from the 17th<br />
century onward, but particular attention has been focused<br />
on their activity in Piedmont: see V. Comoli Mandracci<br />
(ed.), Luganensium Artistarum Universitas. L’archivio e i luoghi<br />
della Compagnia di Sant’Anna tra Lugano e Torino (Lugano: G.<br />
Casagrande Editore, 1992). In Turin masons from Lugano<br />
and other parts of Ticino contributed “to the translation of<br />
the dynastic design [of the Savoy] into the concrete reality<br />
of the city and its territory,” displaying “undoubted abilities<br />
and applying them to a disparate range of problems of military<br />
architecture and civil construction”: G. Dardanello,<br />
“Il Piemonte sabaudo,” in Storia dell’architettura italiana. Il<br />
Seicento, ed. A. Scotti Tosini (Milan: Electa, 2003), 470-95:<br />
470. See too F. Quinterio, “Quattro secoli di stucco in Toscana.<br />
II. Dall’Accademia medicea al contributo dei maestri<br />
luganesi,” in Bollettino della Società di Studi Fiorentini, VI<br />
(2000), 65-81.<br />
34. On Raffaello Ulivi see S. Romagnoli, La chiesa di San Leone<br />
nel Settecento: una testimonianza architettonica della realtà<br />
<strong>pistoiese</strong> pre-ricciana, dissertation, 2003-04, Department of<br />
Architecture, University of Florence, 135-47; idem, “Chiesa<br />
di S. Leone,” in Settecento illustre, 188-200: 191-95, from<br />
which he appears to have been active between 1727 and<br />
1756 at least; after this date the architect started to have<br />
problems with his health and died on September 11, 1759.<br />
Among his known works: in 1726-33 he took over from Father<br />
Filippo Baldi (commissioned to supervise the adapta-<br />
tion and renovation of the Teatro dell’Accademia dei Risvegliati<br />
from 1719 to 1725), especially after the death of the<br />
canon and architect Francesco Maria Gatteschi (1656-1722)<br />
who had drawn up the plans (Gai, “Teatro dell’Accademia<br />
dei Risvegliati,” 353); in 1727 he designed the decorations<br />
for the funeral of Cardinal Carlo Agostino Fabroni in the<br />
oratory of the Spirito Santo of the Society of Priests to<br />
which he belonged; from 1731 until the end of 1749, he<br />
worked on the transformation of the interior of the same<br />
oratory (Romagnoli, “Chiesa di S. Leone”, 191-94); in 1733-<br />
36 he probably renovated the top floor of the old Bishop’s<br />
Palace at the beginning of Federigo Alamanni’s episcopate<br />
(1732-75), as appears to be demonstrated by the form of the<br />
windows, still present in 1841 when Hope J. Stuart depicted<br />
the building’s façade in a watercolor (see Settecento illustre,<br />
91, ill.; the hypothesis is put forward by L. Gai in “<strong>Palazzo</strong><br />
Brunozzi,” 270-83: 283 note 102); in 1734 he redesigned the<br />
interior of the oratory of the Madonna dell’Umiltà, aka of<br />
San Giuseppe, in the church of Sant’Andrea (P. Benassai,<br />
“Oratorio della Madonna dell’Umiltà o di S. Giuseppe,”<br />
in Settecento illustre, 440-45: 444); in 1738 he probably designed<br />
the new configuration of the façade of the organ in<br />
San Bartolomeo, repaired at the time (P. Benassai, “Chiesa<br />
e monastero di San Bartolomeo,” in Settecento illustre, 126-35:<br />
127); in 1741-53, he renovated the interior of the church of<br />
Il Carmine (P. Benassai, “Chiesa e convento di Santa Maria<br />
del Carmine,” in Settecento illustre, 462-73: 465-66); in 1744-<br />
45 he renovated for the Society of Priests of the Santissima<br />
Trinità two buildings facing onto the small square of the<br />
same name (now Piazza Gavinana) (Gai, “<strong>Palazzo</strong> Brunozzi,”<br />
277); in 1746-54 he planned and supervised the work<br />
on <strong>Palazzo</strong> Brunozzi (Gai, “<strong>Palazzo</strong> Brunozzi,” 276-77); in<br />
1753 the design of the chapel of the Crocifisso for the nuns<br />
of Santa Maria degli Angioli da Sala, finished in 1753, can be<br />
attributed to Ulivi (see M.C. Pagnini, “chapel del SS. Crocifisso,”<br />
in Settecento illustre, 402-08: 406, in which the author<br />
prefers to assign it to the Arrighi masons—408 note 11—<br />
who were also active in Il Carmine; see Benassai, “Chiesa e<br />
convento di Santa Maria del Carmine,” 465); in 1748-49 he<br />
designed the new <strong>Palazzo</strong> de’ Rossi, where he probably also<br />
supervised the pictorial and stucco decoration of the interior<br />
until at least 1756. According to a recent publication<br />
(La Vita, 31, September 10, 2017, 9) documentary research<br />
by Giulia Anabasi has shown that Raffaello Ulivi had also<br />
supervised the renovation of the Pistoian church of San<br />
Giovanni Battista al Tempio.<br />
35. A concise account of the activity of the canon and architect<br />
Francesco Maria Gatteschi from 1692 until his death in<br />
1722 can be found in G.C. Romby, “L’architettura e la città.<br />
Tra grandeur privata, pubblica utilità, cultura dell’antico e<br />
memorie patrie,” in Settecento illustre, 20-28: 23 note 23.<br />
36. See note 34 of this study.<br />
37. Ibidem.<br />
38. Ibidem.<br />
39. Ibidem. In this connection, it is necessary in my view to<br />
distinguish the designer—and there always is one, especially<br />
in the modern era—and the skilled builders given the job<br />
of executing the “design” approved by the clients. Sometimes<br />
these were able to work in a practically autonomous<br />
manner, at others they were supervised by the architect. In<br />
the cases of the church of Il Carmine and the oratory of<br />
the Santissimo Crocifisso delle Monache da Sala, similar in<br />
their architectural conception and artistic decoration, the<br />
Arrighi masons and stuccoists have to be seen as working<br />
under the guidance of a single architect, who can be identified<br />
as the priest Raffaello Ulivi.<br />
40. Ibidem.<br />
41. Ibidem.<br />
42. Ibidem.<br />
43. Ibidem.<br />
44. See Benassai, “Chiesa e convento di Santa Maria del<br />
Carmine,” 470 and 472 note 73, with a transcription of the<br />
text carved on the memorial tablet of the Rossi family.<br />
45. “<strong>Palazzo</strong> dei Rossi,” 58-75; Taccuino, ff. 11 v -19 r .<br />
46. Above all the youngest brother of Canon Tommaso,<br />
Francesco (1762-1850), but also the other, middle brother,<br />
Canon Giulio (1754-1833), stood out for having made the<br />
greatest changes to the interiors of their respective apartments,<br />
between the last decade of the 18th century and the<br />
early decades of the next one, as we will see further on.<br />
47. Detailed studies of many Pistoian palazzi, especially<br />
those built or remodeled between the 17th and 18th-19th<br />
century are still lacking. The more recent <strong>Palazzo</strong> dei Cancellieri<br />
(better known as Ganucci-Cancellieri, on what is<br />
now Via Curtatone e Montanara), erected at the beginning<br />
of the 17th century by the Pistoian architect Iacopo Lafri in<br />
a still late Mannerist style, displays significant parallels in<br />
the design of its façade, with a portal topped by a balcony,<br />
with the so-called “<strong>Palazzo</strong> del Priorino,” belonging to the<br />
Sozzifanti family, on today’s Corso Silvano Fedi: see Breschi,<br />
“Modificazioni della scena urbana,” 191-92; V. Franchetti<br />
Pardo, “Ruolo operativo e linguaggio architettonico di<br />
Jacopo Lafri,” in Pistoia: una città nello stato mediceo, 160-84:<br />
180-83 (figs.); see too N. Andreini Galli, “<strong>Palazzo</strong> Cancellieri,”<br />
in Palazzi Pistoiesi, 135-41.<br />
48. See Agostini, “Il <strong>Palazzo</strong> Bracciolini delle Api,” 178-181;<br />
Romby, Nobili dimore del Barocco, especially 20, 110-13; a<br />
brief description of the building, characterized by portrait<br />
busts of the Medici on its façade, is in Romby, “Provincia<br />
di Pistoia,” in Firenze e il Granducato, 542. On the custom of<br />
placing effigies of the grand dukes on the façades of Tuscan<br />
132<br />
133






